Kitchen Reveal - Brown Painted Kitchen
jennsbabysky
11 years ago
Featured Answer
Comments (14)
deedles
11 years agolast modified: 9 years agoRelated Professionals
East Peoria Kitchen & Bathroom Designers · Southbridge Kitchen & Bathroom Designers · South Barrington Kitchen & Bathroom Designers · Fullerton Kitchen & Bathroom Remodelers · Eureka Kitchen & Bathroom Remodelers · Lincoln Kitchen & Bathroom Remodelers · Niles Kitchen & Bathroom Remodelers · Oceanside Kitchen & Bathroom Remodelers · Phoenix Kitchen & Bathroom Remodelers · Rancho Cordova Kitchen & Bathroom Remodelers · Turlock Kitchen & Bathroom Remodelers · West Palm Beach Kitchen & Bathroom Remodelers · Westchester Kitchen & Bathroom Remodelers · Drexel Hill Cabinets & Cabinetry · North New Hyde Park Cabinets & Cabinetrysusanlynn2012
11 years agolast modified: 9 years agowilliamsem
11 years agolast modified: 9 years agoTxMarti
11 years agolast modified: 9 years agojennsbabysky
11 years agolast modified: 9 years agojennsbabysky
11 years agolast modified: 9 years agomodern_mom35
11 years agolast modified: 9 years agocamphappy
11 years agolast modified: 9 years agolocaleater
11 years agolast modified: 9 years agogsciencechick
11 years agolast modified: 9 years agogo_figure01
11 years agolast modified: 9 years agotaggie
11 years agolast modified: 9 years agokellysar
11 years agolast modified: 9 years ago
Related Stories

INSIDE HOUZZA New Houzz Survey Reveals What You Really Want in Your Kitchen
Discover what Houzzers are planning for their new kitchens and which features are falling off the design radar
Full Story
REMODELING GUIDESBathroom Remodel Insight: A Houzz Survey Reveals Homeowners’ Plans
Tub or shower? What finish for your fixtures? Find out what bathroom features are popular — and the differences by age group
Full Story
DECORATING GUIDESTop 10 Interior Stylist Secrets Revealed
Give your home's interiors magazine-ready polish with these tips to finesse the finishing design touches
Full Story
MATERIALSRaw Materials Revealed: Brick, Block and Stone Help Homes Last
Learn about durable masonry essentials for houses and landscapes, and why some weighty-looking pieces are lighter than they look
Full Story
MY HOUZZMy Houzz: Surprise Revealed in a 1900s Duplex in Columbus
First-time homeowners tackle a major DIY hands-on remodel and uncover a key feature that changes their design plan
Full Story
TRADITIONAL HOMESHouzz Tour: New Shingle-Style Home Doesn’t Reveal Its Age
Meticulous attention to period details makes this grand shorefront home look like it’s been perched here for a century
Full Story
HOMES AROUND THE WORLDThe Kitchen of Tomorrow Is Already Here
A new Houzz survey reveals global kitchen trends with staying power
Full Story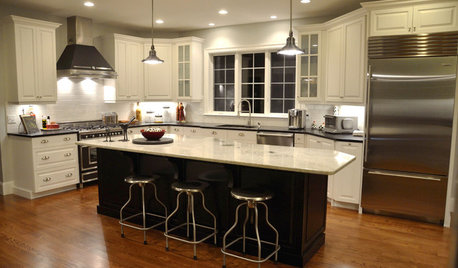
KITCHEN DESIGNKitchen of the Week: A Bi-Coastal Construction
Houzz user Karen Heffernan reveals her dream black-and-white kitchen
Full Story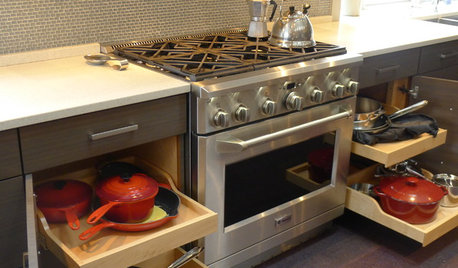
KITCHEN STORAGEKitchen of the Week: Bamboo Cabinets Hide Impressive Storage
This serene kitchen opens up to reveal well-organized storage areas for a family that likes to cook and entertain
Full Story
MOST POPULARFrom the Pros: How to Paint Kitchen Cabinets
Want a major new look for your kitchen or bathroom cabinets on a DIY budget? Don't pick up a paintbrush until you read this
Full StorySponsored
Central Ohio's Trusted Home Remodeler Specializing in Kitchens & Baths
More Discussions







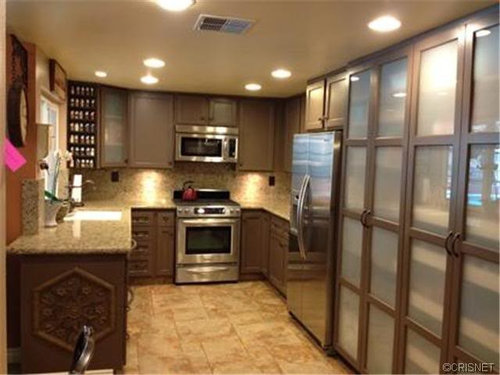
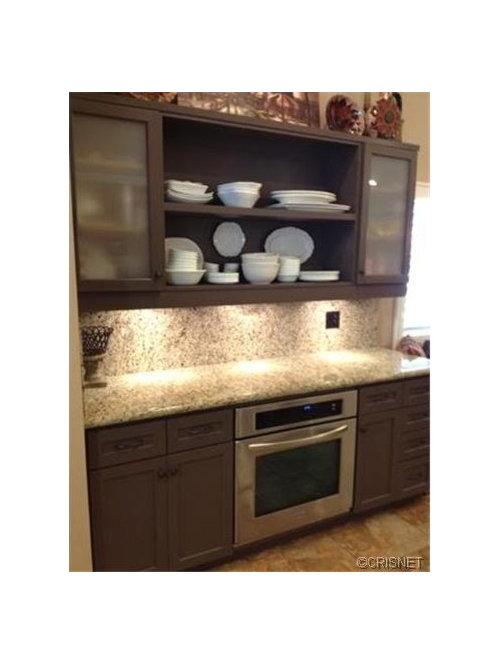

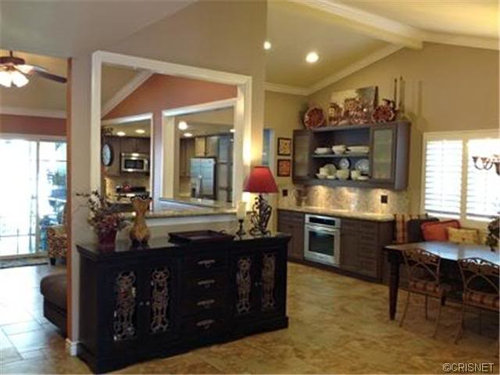

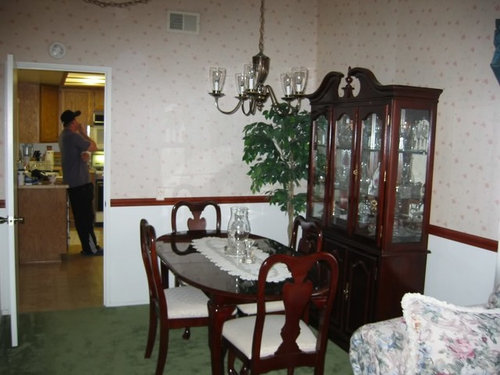



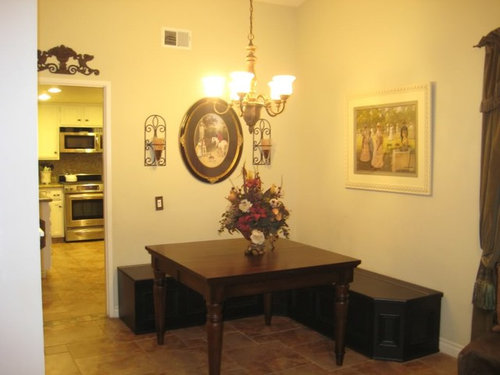



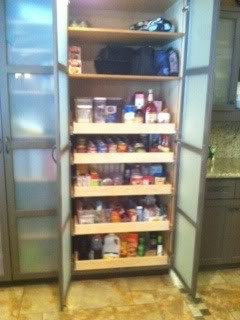



oldbat2be