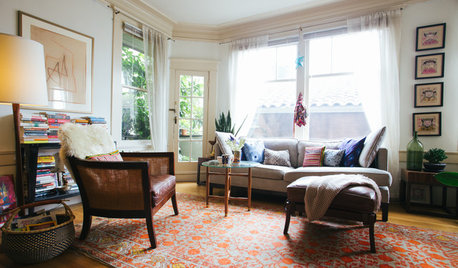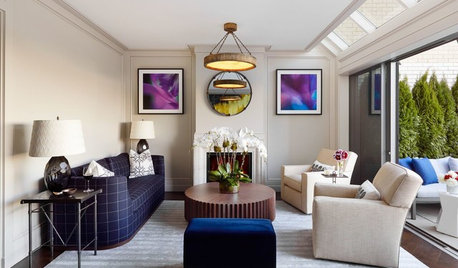Hi All,
Starting to think through changes for a remodel project, probably next spring/summer. Only DH and I but we do cook reguarly, though usually nothing terribly complex. Entertain rarely, do have crowds on holidays.
1980's Texas ranch style house, with second story addition done in early 90's shortly before we bought it. Just so you know, I'm not a person who is really into interior decorating, we spend a lot of time outside and I've lived in this house since 1997 and not remodeled anything yet if that tells you anything :-) Our style is very casual and we will never have one of those pristine kitchens with nothing on the counters, so that's not a goal.
Not interested in spending a ton of money so would like to avoid moving things around as much as possible but can't retain current footprint completely for some reasons I'll explain.Standard 8' ceilings.
My kitchen right now is very functional and only a few relatively small things bug me. One as you'll see, the sink faces a blank wall. I'd like to open that and be able to see into the living area. The prep space between the sink and cooktop is small, I end up prepping on the other side of the sink. However fixing that might be a little difficult without moving a lot of stuff.
DH hates soffits, wants taller upppers in the areas where we keep uppers.
Currently have a 36" wide whirlpool grill/cooktop with downdraft. Want to replace that with the 30' induction GE profile range, which will free up a little prep space and by getting a range free up the area where the wall oven is now. Personally think a range is fine and really don't know how people use the broilers with wall ovens since you don't have a vent there and I would like to be able to broil without smoking the house up. Right now I have the grill but if that goes, I want my broiler. No problem getting a vent, it can go up through the wall to the attic. All electric house, so gas not an option, and not a big deal to me, I've cooked on electric all my life.
Not interested in all the bells and whistles just a nice functional kitchen that looks nice. Can DIY alot of stuff. Will probably replace flooring in kitchen and both dining areas and keep it the same.
Have a big laundry/mud room and huge pantry under the stairs so have food storage but have a lot of storage in kithcen now as well and somehow manage to fill it up, so don't want to lose a lot of overall storage.
So the main floor plan issue right now is that the space for the frig is only 36" wide and not very tall. We got a new fridge last year (FD) and had to hunt far and wide to find one to fit. So longterm, we need a bigger space and a doorway wider than the 33" we currently have, this floor plan was a real factor in picking a fridge, it had to fit through the doorway and in the space.
For future I envision placing the fridge where the oven is now and doing lots of storage on either side, but not married to that idea. Will have to find a space for the MW in that case.
So now the photos. First is overall downstairs for perspective. This drawing was done when the upstairs was added, so the confusing dotted line is where they pushed the front of the house out for that. Also the notes about new counters etc. are related to that. Also it fails to show the opening to the dining room from the breakfast area. Garage is to the right, bedrooms are all off the to left of the depicted living area.
{{gwi:1950215}}
Current kitchen measurements
{{gwi:1950216}}
Facing the refigerator
{{gwi:1950217}}
Turning to the right, the wall where the stove is. We are pretty sure this wall is load bearing for the addition and can't be opened, we're OK with that. We are going to have an engineer come look though. I do want to make the opening from the breakfast area to the DR bigger so want to have all of that evaluated.
{{gwi:1950218}}
Turning 45 degrees to the right, to the wall where the sink is
{{gwi:1950219}}
45 degrees more the right, the DW wall
{{gwi:1950220}}
View into the kitchen as you come in from garage/laundry room
{{gwi:1950221}}
Breakfast area looking from the living area on the left
{{gwi:1950222}}
View from the breakfast area into the kitchen. We have stools from the counters but they are very rarely used. Nice for when we have company but that's about it.
{{gwi:1950223}}
Very interested in suggestions for cabinet layouts as well as floorplan. I am extremly interested in using drawers, maybe trash pullout and that kind of thing.
Thanks!

















mrspete
lucas_tx_gwOriginal Author
Related Professionals
Amherst Kitchen & Bathroom Designers · Arlington Kitchen & Bathroom Designers · Carson Kitchen & Bathroom Designers · Moraga Kitchen & Bathroom Designers · Pleasanton Kitchen & Bathroom Designers · Plymouth Kitchen & Bathroom Designers · Normal Kitchen & Bathroom Remodelers · 20781 Kitchen & Bathroom Remodelers · Chandler Kitchen & Bathroom Remodelers · Omaha Kitchen & Bathroom Remodelers · Port Angeles Kitchen & Bathroom Remodelers · Sharonville Kitchen & Bathroom Remodelers · Highland Village Cabinets & Cabinetry · Wadsworth Cabinets & Cabinetry · Phelan Cabinets & Cabinetryrosie
lucas_tx_gwOriginal Author
lucas_tx_gwOriginal Author
rosie
lucas_tx_gwOriginal Author