Modern version of this range/ovens?
lavender_lass
11 years ago
Related Stories

KITCHEN APPLIANCESFind the Right Oven Arrangement for Your Kitchen
Have all the options for ovens, with or without cooktops and drawers, left you steamed? This guide will help you simmer down
Full Story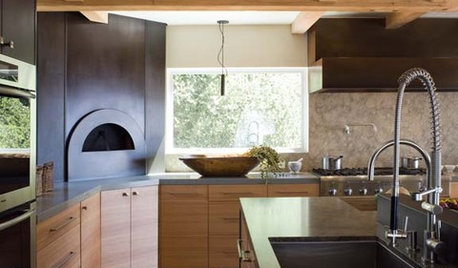
KITCHEN DESIGNKitchen Luxuries: The Wood-Fired Pizza Oven
If you love homemade pizza and are (ahem) rolling in dough, a wood-burning oven may be just the right kitchen investment
Full Story
KITCHEN DESIGNHow to Find the Right Range for Your Kitchen
Range style is mostly a matter of personal taste. This full course of possibilities can help you find the right appliance to match yours
Full Story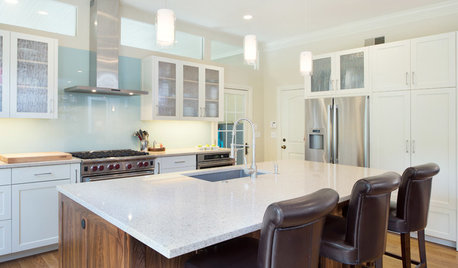
KITCHEN DESIGNModern Storage and Sunshine Scare Away the Monster in a Kansas Kitchen
New windows and all-white cabinetry lighten a kitchen that was once dominated by an oversize range hood and inefficient cabinets
Full Story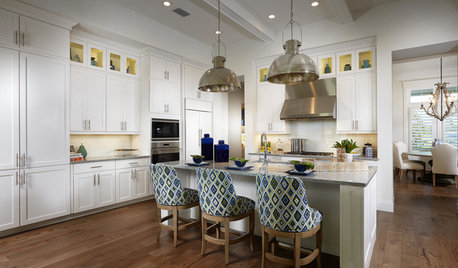
SHOP HOUZZShop Houzz: Large Kitchen Appliance Sale
Save up to 25% on modern ovens, ranges, cooktops, hoods, vents and more
Full Story0
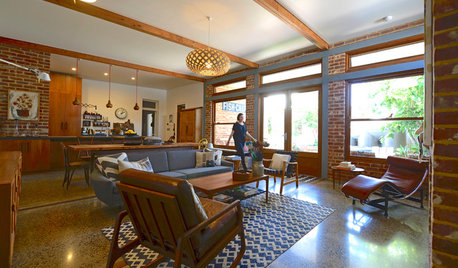
MIDCENTURY STYLEHow to Get Midcentury Modern Style Today
Use the building blocks of midcentury modern design to create a new version for your own life and style
Full Story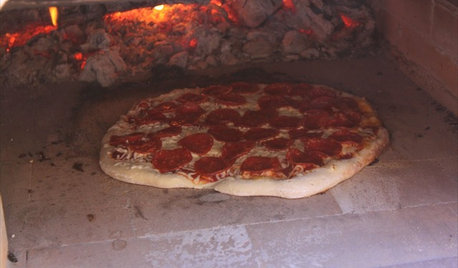
GREAT HOME PROJECTSHow to Get a Pizza Oven for the Patio
New project for a new year: Light a fire under plans for an outdoor oven and claim the best pizza in town
Full Story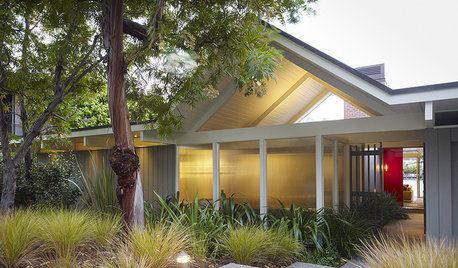
ARCHITECTURERoots of Style: Midcentury Styles Respond to Modern Life
See how postwar lifestyles spawned a range of styles, including minimalist traditional, ranch, split level and modern shed. What's next?
Full Story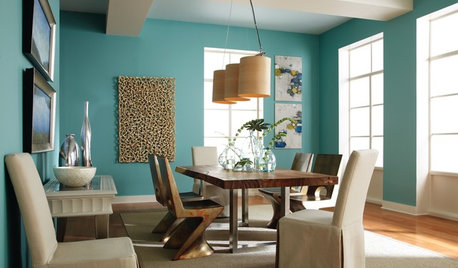
COLOR20 Wide-Ranging Colors Touted for 2014
Behr takes its turn in the color-forecasting game with 4 paint collections from superbold to sophisticated
Full Story
KITCHEN APPLIANCESWhat to Consider When Adding a Range Hood
Get to know the types, styles and why you may want to skip a hood altogether
Full StoryMore Discussions










lambsear12
lavender_lassOriginal Author
Related Professionals
Henderson Kitchen & Bathroom Designers · East Tulare County Kitchen & Bathroom Remodelers · Plainview Kitchen & Bathroom Remodelers · Shamong Kitchen & Bathroom Remodelers · Kendale Lakes Kitchen & Bathroom Remodelers · Lomita Kitchen & Bathroom Remodelers · Martha Lake Kitchen & Bathroom Remodelers · Salinas Kitchen & Bathroom Remodelers · Spokane Kitchen & Bathroom Remodelers · Lakeside Cabinets & Cabinetry · Mount Prospect Cabinets & Cabinetry · Sunset Cabinets & Cabinetry · Elmwood Park Tile and Stone Contractors · Honolulu Design-Build Firms · Plum Design-Build Firmsliriodendron
deedles
lavender_lassOriginal Author
lavender_lassOriginal Author
senator13
aimskitchen
lalithar
lavender_lassOriginal Author