Kitchen Design suggestions...
doc5md
9 years ago
Related Stories

GREEN BUILDINGEfficient Architecture Suggests a New Future for Design
Homes that pay attention to efficient construction, square footage and finishes are paving the way for fresh aesthetic potential
Full Story
HOUZZ TOURSHouzz Tour: Nature Suggests a Toronto Home’s Palette
Birch forests and rocks inspire the colors and materials of a Canadian designer’s townhouse space
Full Story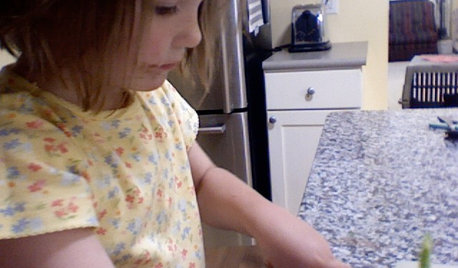
LIFEInviting Kids Into the Kitchen: Suggestions for Nurturing Cooks
Imagine a day when your child whips up dinner instead of complaining about it. You can make it happen with this wisdom
Full Story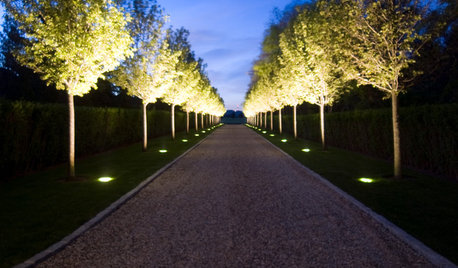
LANDSCAPE DESIGN6 Suggestions for Harmonious Hardscaping
Help a sidewalk, driveway or path flow with your garden design, for a cohesive and pleasing look
Full Story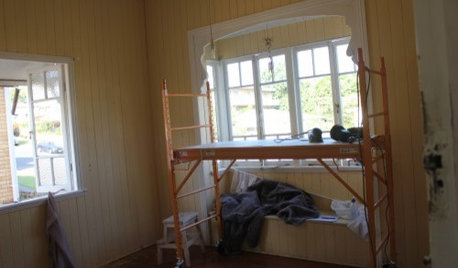

KITCHEN DESIGNKitchen of the Week: Industrial Design’s Softer Side
Dark gray cabinets and stainless steel mix with warm oak accents in a bright, family-friendly London kitchen
Full Story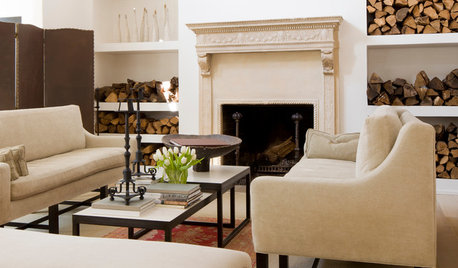
TASTEMAKERS'The Collected Home' Offers a Wealth of Design Tips
From planning to decorating, the father of 'new traditionalist' style dishes out scads of design suggestions you might never have considered
Full Story
KITCHEN DESIGNHow to Design a Kitchen Island
Size, seating height, all those appliance and storage options ... here's how to clear up the kitchen island confusion
Full Story
KITCHEN DESIGN12 Designer Details for Your Kitchen Cabinets and Island
Take your kitchen to the next level with these special touches
Full Story
UNIVERSAL DESIGNKitchen Cabinet Fittings With Universal Design in Mind
These ingenious cabinet accessories have a lot on their plate, making accessing dishes, food items and cooking tools easier for all
Full StoryMore Discussions











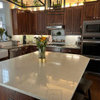

RocksAndRoses
doc5mdOriginal Author
Related Professionals
Lenexa Kitchen & Bathroom Designers · Broadlands Kitchen & Bathroom Remodelers · Islip Kitchen & Bathroom Remodelers · Tempe Kitchen & Bathroom Remodelers · Warren Kitchen & Bathroom Remodelers · Weymouth Kitchen & Bathroom Remodelers · Plant City Kitchen & Bathroom Remodelers · Sharonville Kitchen & Bathroom Remodelers · Burr Ridge Cabinets & Cabinetry · Alton Cabinets & Cabinetry · Crestview Cabinets & Cabinetry · Potomac Cabinets & Cabinetry · Watauga Cabinets & Cabinetry · Scottdale Tile and Stone Contractors · Oak Grove Design-Build Firmsbellsmom
Jillius
sjhockeyfan325
Buehl
doc5mdOriginal Author
bellsmom
doc5mdOriginal Author