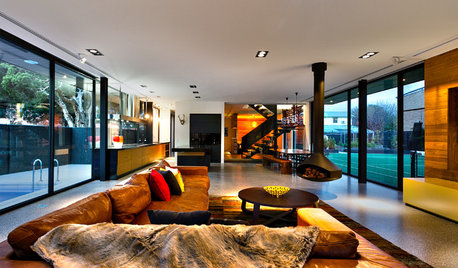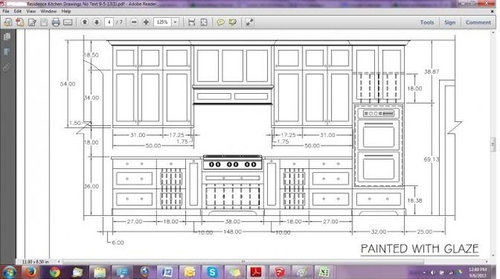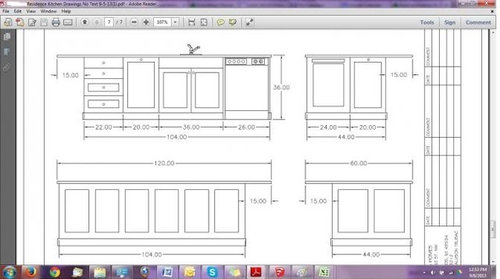pics of my prelim cabinet layout- help requested for proportions
illinigirl
10 years ago
Related Stories

CONTEMPORARY HOMESHouzz Tour: Warm Touches for a House of Grand Proportions
Scandinavian influences ensure character, functionality and easy maintenance in a large family home
Full Story
BATHROOM WORKBOOKStandard Fixture Dimensions and Measurements for a Primary Bath
Create a luxe bathroom that functions well with these key measurements and layout tips
Full Story
STANDARD MEASUREMENTSKey Measurements to Help You Design Your Home
Architect Steven Randel has taken the measure of each room of the house and its contents. You’ll find everything here
Full Story
KITCHEN DESIGNKey Measurements to Help You Design Your Kitchen
Get the ideal kitchen setup by understanding spatial relationships, building dimensions and work zones
Full Story
COLORPaint-Picking Help and Secrets From a Color Expert
Advice for wall and trim colors, what to always do before committing and the one paint feature you should completely ignore
Full Story
SELLING YOUR HOUSE5 Savvy Fixes to Help Your Home Sell
Get the maximum return on your spruce-up dollars by putting your money in the areas buyers care most about
Full Story
REMODELING GUIDESKey Measurements for a Dream Bedroom
Learn the dimensions that will help your bed, nightstands and other furnishings fit neatly and comfortably in the space
Full Story
DECORATING GUIDESDownsizing Help: Color and Scale Ideas for Comfy Compact Spaces
White walls and bitsy furniture aren’t your only options for tight spaces. Let’s revisit some decorating ‘rules’
Full Story
KITCHEN LAYOUTSHow to Plan the Perfect U-Shaped Kitchen
Get the most out of this flexible layout, which works for many room shapes and sizes
Full Story
KITCHEN DESIGNDetermine the Right Appliance Layout for Your Kitchen
Kitchen work triangle got you running around in circles? Boiling over about where to put the range? This guide is for you
Full Story











illinigirlOriginal Author
Lisa
Related Professionals
College Park Kitchen & Bathroom Designers · Everett Kitchen & Bathroom Designers · Gainesville Kitchen & Bathroom Designers · Glens Falls Kitchen & Bathroom Designers · Grafton Kitchen & Bathroom Designers · Allouez Kitchen & Bathroom Remodelers · Las Vegas Kitchen & Bathroom Remodelers · Forest Hills Kitchen & Bathroom Remodelers · Beaumont Cabinets & Cabinetry · Crestline Cabinets & Cabinetry · Oakland Park Cabinets & Cabinetry · Red Bank Cabinets & Cabinetry · Wheat Ridge Cabinets & Cabinetry · Lake Butler Design-Build Firms · Oak Grove Design-Build Firmsautumn.4
illinigirlOriginal Author
autumn.4
illinigirlOriginal Author
autumn.4
illinigirlOriginal Author
westsider40
westsider40
westsider40
autumn.4
angela12345
angela12345
angela12345
mlweaving_Marji
Buehl
illinigirlOriginal Author
Buehl
westsider40
westsider40
illinigirlOriginal Author
illinigirlOriginal Author
autumn.4
Ivan I
Buehl
illinigirlOriginal Author
illinigirlOriginal Author
Buehl
illinigirlOriginal Author