Vintage kitchen plan
lavender_lass
11 years ago
Related Stories
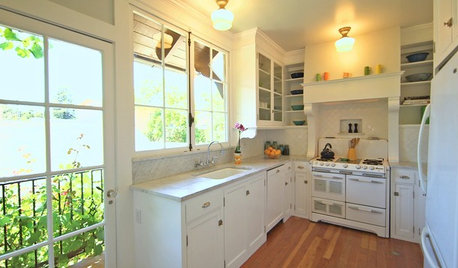
HOUZZ TVHouzz TV: A Just-Right Kitchen With Vintage Style
Video update: A 1920s kitchen gets a refined makeover but stays true to its original character and size
Full Story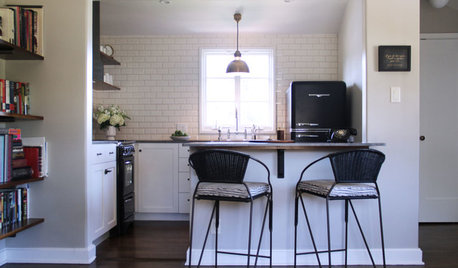
KITCHEN DESIGNKitchen of the Week: Tipping a Hat to Vintage in Hollywood
Inspired by a quirky antique, this kitchen for a writer-performer recalls the 1920s without conjuring a movie set
Full Story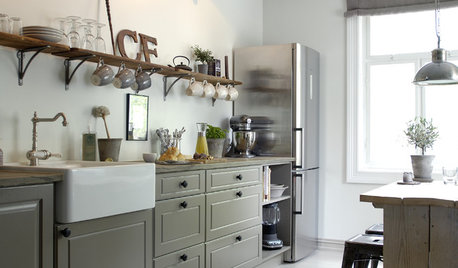
KITCHEN DESIGNKitchen of the Week: Vintage Flair for a Modern Norwegian Family
Honoring the home's 1920s bones and her family's needs, a designer makes over her kitchen with an addition
Full Story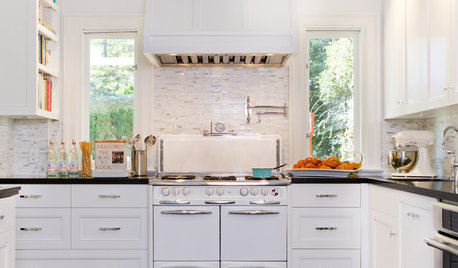
VINTAGE STYLERevel in Retro With Vintage and New Kitchen Appliances
Give your kitchen old-fashioned charm with refrigerators and stoves that recall yesteryear — even if they were made just yesterday
Full Story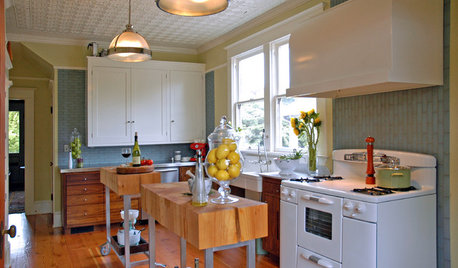
VINTAGE STYLEKitchen of the Week: Preservation Instincts Create Vintage Modern Style
Original features in this 1908 kitchen join new custom accents for a look that bridges the years
Full Story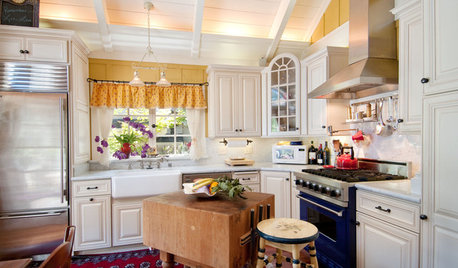
KITCHEN ISLANDSInspiring Ideas for Vintage Kitchen Islands
Tired of the same old boxy kitchen island? Look to the past for a functional piece with timeless personality
Full Story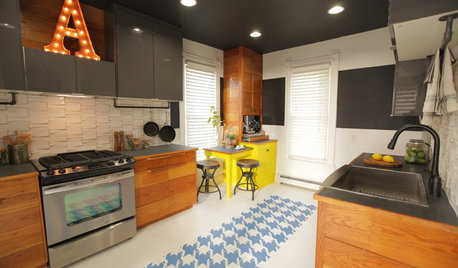
BEFORE AND AFTERSMixing Vintage and Modern in an Urban Family Kitchen
See an ad hoc kitchen become full of character, hipness and — above all — function
Full Story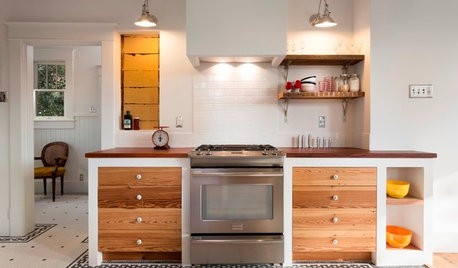
KITCHEN DESIGNKitchen of the Week: Vintage Appeal for a Texas Bungalow
Retro touches keep this 1920s kitchen in character, while sustainable materials give it ecofriendly cred
Full Story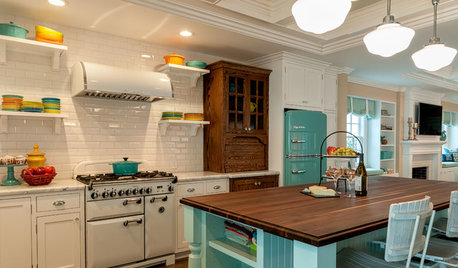
COASTAL STYLEKitchen of the Week: Vintage Beach Bungalow Style
A coastal color palette, retro details and modern amenities make life easy and cheerful in this 1940s home
Full Story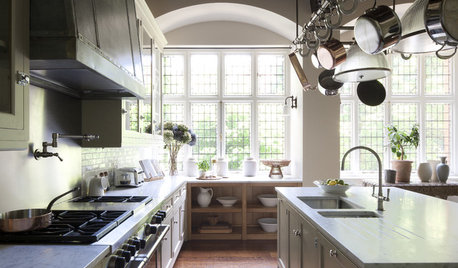
KITCHEN DESIGNHow to Plan a Quintessentially English Country Kitchen
If you love the laid-back nature of the English country kitchen, here’s how to get the look
Full StorySponsored
Your Custom Bath Designers & Remodelers in Columbus I 10X Best Houzz
More Discussions









Donaleen Kohn
dilly_ny
Related Professionals
Baltimore Kitchen & Bathroom Designers · Carson Kitchen & Bathroom Designers · Woodlawn Kitchen & Bathroom Designers · Port Arthur Kitchen & Bathroom Remodelers · Buena Park Cabinets & Cabinetry · Gaffney Cabinets & Cabinetry · Los Altos Cabinets & Cabinetry · Reading Cabinets & Cabinetry · South Gate Cabinets & Cabinetry · University Park Cabinets & Cabinetry · North Bay Shore Cabinets & Cabinetry · Saint James Cabinets & Cabinetry · Channahon Tile and Stone Contractors · Niceville Tile and Stone Contractors · Roxbury Crossing Tile and Stone Contractorslalithar
Fori
lavender_lassOriginal Author
deedles
springroz
lavender_lassOriginal Author
lavender_lassOriginal Author
rosie
a2gemini
lavender_lassOriginal Author
juliekcmo
lavender_lassOriginal Author
lavender_lassOriginal Author
deedles
lavender_lassOriginal Author
lavender_lassOriginal Author
jenswrens
lavender_lassOriginal Author