Drawers and corner people...
Terri_PacNW
9 years ago
Featured Answer
Sort by:Oldest
Comments (9)
raenjapan
9 years agoGracie
9 years agoRelated Professionals
Ridgewood Kitchen & Bathroom Designers · Sunrise Manor Kitchen & Bathroom Remodelers · Albuquerque Kitchen & Bathroom Remodelers · Idaho Falls Kitchen & Bathroom Remodelers · Pueblo Kitchen & Bathroom Remodelers · Vancouver Kitchen & Bathroom Remodelers · East Saint Louis Cabinets & Cabinetry · Avocado Heights Cabinets & Cabinetry · Red Bank Cabinets & Cabinetry · Warr Acres Cabinets & Cabinetry · Wyckoff Cabinets & Cabinetry · Wells Branch Cabinets & Cabinetry · Santa Rosa Tile and Stone Contractors · Englewood Tile and Stone Contractors · Bell Design-Build FirmsJillius
9 years agoTexas_Gem
9 years agosnoonyb
9 years agoTerri_PacNW
9 years agoannkh_nd
9 years agoTerri_PacNW
9 years ago
Related Stories

GREAT HOME PROJECTSPower to the People: Outlets Right Where You Want Them
No more crawling and craning. With outlets in furniture, drawers and cabinets, access to power has never been easier
Full Story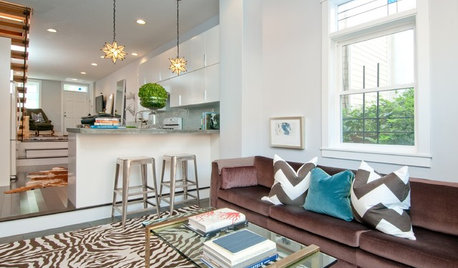
HOUSEKEEPINGCan-Do Cleaning Strategies for Busy People
While you dream of having a maid (to go with the cook and chauffer), this simplified cleaning routine can keep your real-world home tidy
Full Story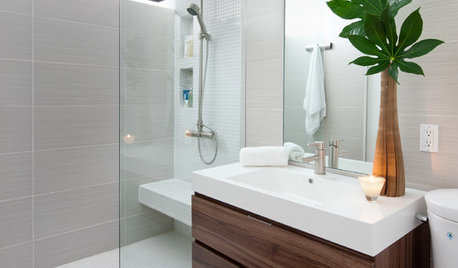
REMODELING GUIDESHow People Upgrade Their Main Bathrooms, and How Much They Spend
The latest Houzz Bathroom Trends Study reveals the most common budgets, features and trends in master baths. Now about that tub …
Full Story
SMALL HOMES16 Smart Ideas for Small Homes From People Who’ve Been There
Got less than 1,000 square feet to work with? These design-savvy homeowners have ideas for you
Full Story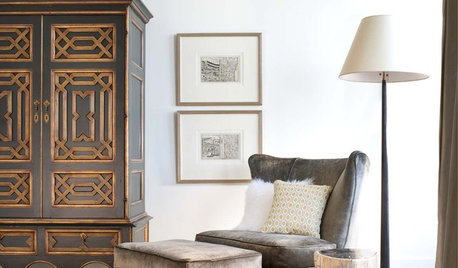
DECORATING GUIDES12 Home Furnishings for People on the Move
Even if you're not staying put in your current home, you can give it style and a sense of permanence with these pieces
Full Story
HOW TO PHOTOGRAPH YOUR HOUSEPro Tips: Interior Photos Intrigue With People
Draw viewers in by showing the soul of a space and how it's really used, with people and pets in your interior shots
Full Story
LIFE21 Things Only People Living With Kids Will Understand
Strange smells, crowded beds, ruined furniture — here’s what cohabiting with little monsters really feels like
Full Story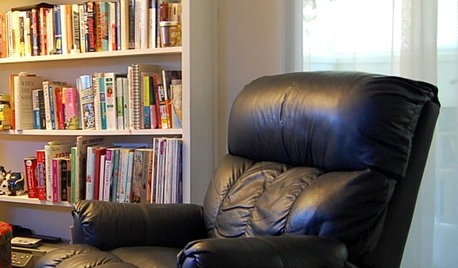
FUN HOUZZ10 Things People Really Don’t Want in Their Homes
No love lost over fluorescent lights? No shocker there. But some of these other hated items may surprise you
Full Story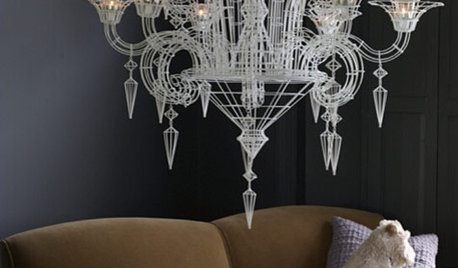
LIGHTING10 Chandeliers for People Who Don't Like Chandeliers
Get all the chandelier benefits without channeling Liberace, thanks to wood, paper, wire — and even a surprising old-fashioned staple
Full Story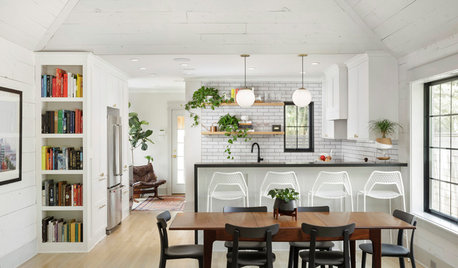
CONTAINER GARDENSHappy Houseplants, Happy People
Potted plants add life and beauty to a room. Learn easy ways to keep them healthy
Full Story





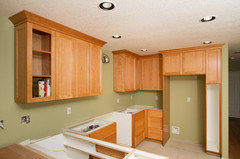
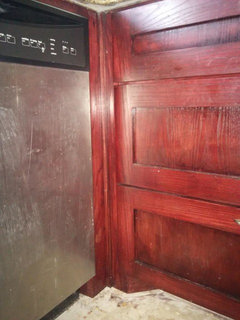





Joseph Corlett, LLC