Is my kitchen too narrow for an island?
cedarburgcapecod
10 years ago
Featured Answer
Comments (21)
live_wire_oak
10 years agolisa_a
10 years agoRelated Professionals
Carlisle Kitchen & Bathroom Designers · Haslett Kitchen & Bathroom Designers · Montebello Kitchen & Bathroom Designers · Owasso Kitchen & Bathroom Designers · South Farmingdale Kitchen & Bathroom Designers · Beach Park Kitchen & Bathroom Remodelers · Camarillo Kitchen & Bathroom Remodelers · Champlin Kitchen & Bathroom Remodelers · Panama City Kitchen & Bathroom Remodelers · Saint Augustine Kitchen & Bathroom Remodelers · Upper Saint Clair Kitchen & Bathroom Remodelers · East Saint Louis Cabinets & Cabinetry · North New Hyde Park Cabinets & Cabinetry · Tacoma Cabinets & Cabinetry · North Bay Shore Cabinets & CabinetryGooster
10 years agocedarburgcapecod
10 years agokai615
10 years agolavender_lass
10 years agoelphaba_gw
10 years agoUser
10 years agoBuehl
10 years agoBuehl
10 years agolavender_lass
10 years agoBuehl
10 years agolavender_lass
10 years agoBuehl
10 years agoBuehl
10 years agolavender_lass
10 years agorosie
10 years agocedarburgcapecod
10 years agolavender_lass
10 years agoBuehl
10 years ago
Related Stories

KITCHEN DESIGNHow to Fit a Breakfast Bar Into a Narrow Kitchen
Yes, you can have a casual dining space in a width-challenged kitchen, even if there’s no room for an island
Full Story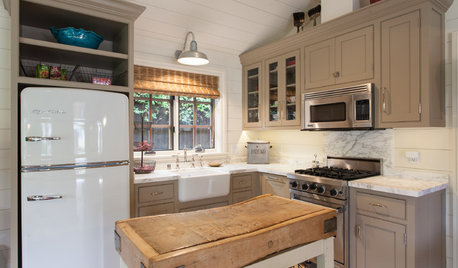
KITCHEN ISLANDSSmall, Slim and Super: Compact Kitchen Islands That Offer Big Function
Movable carts and narrow tables bring flexibility to these space-constrained kitchens
Full Story
DECORATING GUIDESAsk an Expert: How to Decorate a Long, Narrow Room
Distract attention away from an awkward room shape and create a pleasing design using these pro tips
Full Story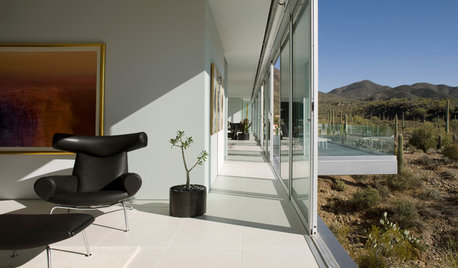
ARCHITECTUREDesign Workshop: Reasons to Love Narrow Homes
Get the skinny on how a superslim house footprint can work wonderfully for your site, budget and quality of life
Full Story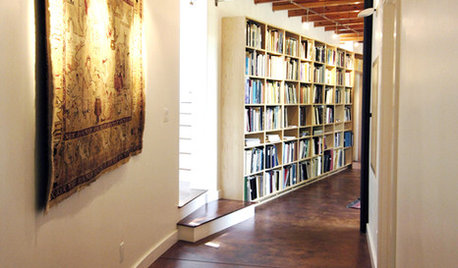
MORE ROOMSPut a Narrow Hallway to Work
Got a skinny, underused corridor? Try these tricks to tease out storage, style, artwork display and more
Full Story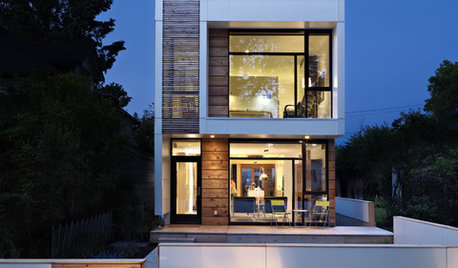
HOUZZ TOURSHouzz Tour: Wide-Open Views on a Narrow Canadian Lot
Expansive glass walls facing the street create openness, sun-filled rooms and closer relations with the neighbors
Full Story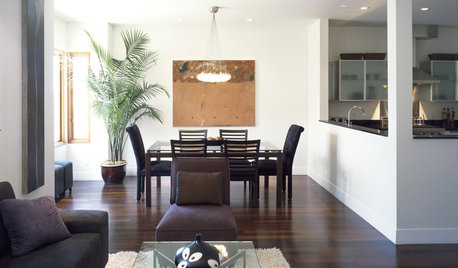
MORE ROOMSNarrow-Room Solution: Split It Up
Breakups can be therapeutic when they yield distinct living and dining areas and great style to boot
Full Story
KITCHEN DESIGNKitchen Layouts: Island or a Peninsula?
Attached to one wall, a peninsula is a great option for smaller kitchens
Full Story
KITCHEN DESIGNHow to Design a Kitchen Island
Size, seating height, all those appliance and storage options ... here's how to clear up the kitchen island confusion
Full Story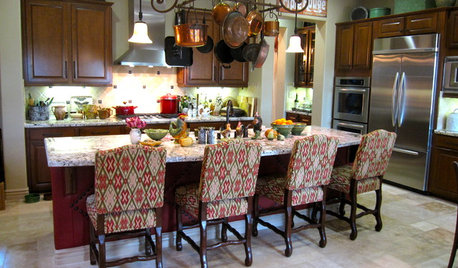
KITCHEN DESIGNSpice Up Your Kitchen Island With Color
Let Your Island Be an Excuse to Have Fun With Pattern and Hue
Full Story






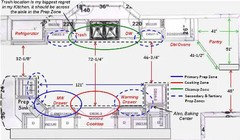


rosie