kitchen layout...see any ways I could improve??
Lisa
10 years ago
Related Stories
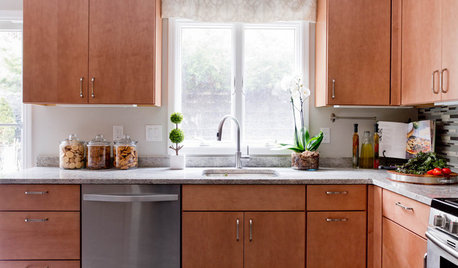
KITCHEN DESIGNHere It Is! See Our Finished Kitchen Sweepstakes Makeover
This lucky New Jersey homeowner got improved storage, upgraded finishes and a better layout to accommodate his family of 6
Full Story
KITCHEN OF THE WEEKKitchen of the Week: An Awkward Layout Makes Way for Modern Living
An improved plan and a fresh new look update this family kitchen for daily life and entertaining
Full Story
ARCHITECTUREHouse-Hunting Help: If You Could Pick Your Home Style ...
Love an open layout? Steer clear of Victorians. Hate stairs? Sidle up to a ranch. Whatever home you're looking for, this guide can help
Full Story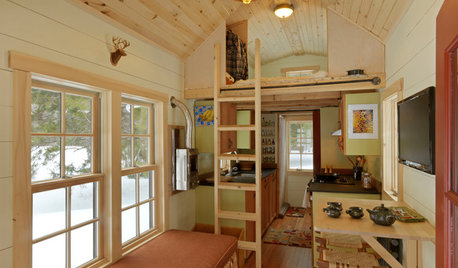
SMALL SPACESCould You Live in a Tiny House?
Here are 10 things to consider if you’re thinking of downsizing — way down
Full Story
KITCHEN DESIGNNew This Week: 2 Ways to Rethink Kitchen Seating
Tables on wheels and compact built-ins could be just the solutions for you
Full Story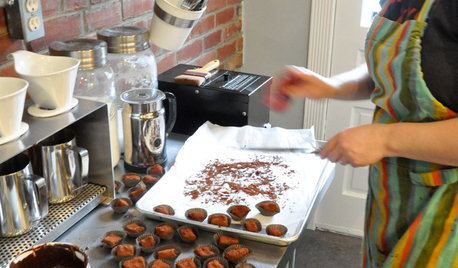
KITCHEN DESIGNLove to Cook? We Want to See Your Kitchen
Houzz Call: Show us a photo of your great home kitchen and tell us how you’ve made it work for you
Full Story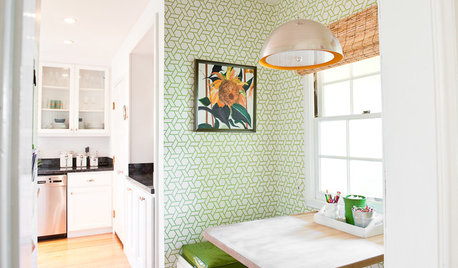
KITCHEN DESIGNSee a Pretty and Practical Kitchen Nook Makeover
Dark finishes and drab walls got the switcheroo, making way for springtime-fresh colors and kid-friendly touches
Full Story
INSIDE HOUZZHouzz Survey: See the Latest Benchmarks on Remodeling Costs and More
The annual Houzz & Home survey reveals what you can expect to pay for a renovation project and how long it may take
Full Story
KITCHEN DESIGN10 Ways to Design a Kitchen for Aging in Place
Design choices that prevent stooping, reaching and falling help keep the space safe and accessible as you get older
Full Story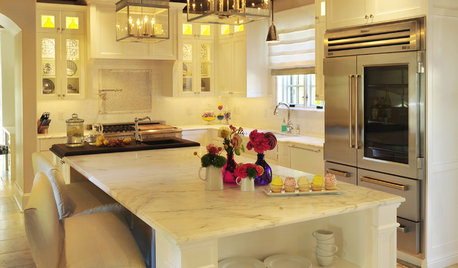
KITCHEN DESIGNSee-Through Refrigerators Dare to Go Bare
Glass-front fridge doors put your food and drinks on display, for better or worse. See the benefits and disadvantages
Full Story





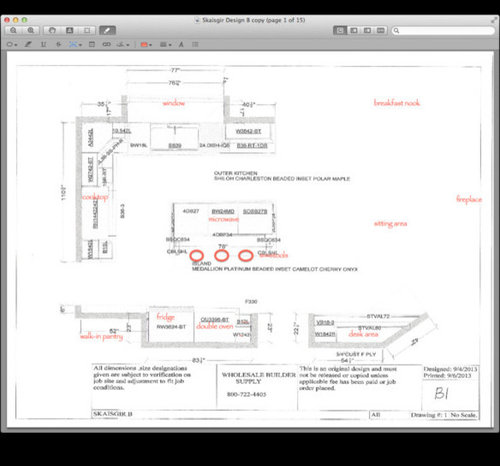


LisaOriginal Author
huango
Related Professionals
Carson Kitchen & Bathroom Designers · Clarksburg Kitchen & Bathroom Designers · Highland Kitchen & Bathroom Designers · Montrose Kitchen & Bathroom Designers · Palmetto Estates Kitchen & Bathroom Designers · Queen Creek Kitchen & Bathroom Designers · Grain Valley Kitchen & Bathroom Remodelers · Bethel Park Kitchen & Bathroom Remodelers · Richland Kitchen & Bathroom Remodelers · Palestine Kitchen & Bathroom Remodelers · Country Club Cabinets & Cabinetry · Land O Lakes Cabinets & Cabinetry · Riverbank Cabinets & Cabinetry · Tabernacle Cabinets & Cabinetry · Gardere Design-Build Firmshuango
lavender_lass
bpath
LisaOriginal Author