are frameless cabinets better for a small kitchen?
Hi all,
I just read in another that somebody put frameless cabinets into his or her small galley kitchen, I think it was runninginplace's beautiful kitchen maybe? Anyway, I also have a pretty small galley kitchen and I've been looking at a full overlay Shaker-style door and slab-front drawer. Is there a reason to use frameless in smaller kitchens? Will a framed cabinet look weird in a small space?
And on the same subject, what is really the difference aesthetically speaking between framed and frameless? I understand how they are constructed differently, but what are their pros and cons?
Thanks if anyone can enlighten me!
Comments (46)
caryscott
11 years agolast modified: 9 years agoFull overlay is the look of frameless with none of the advantages. We don't see a lot of face frame cabinetry in Canada but I like partial overlay - I think it is quite charming and a little under utilized\appreciated. Using face frame cabinets in a galley wouldn't look odd but if every inch counts it might not get you the best utilization of limited storage space.
Related Professionals
Flint Kitchen & Bathroom Designers · Highland Kitchen & Bathroom Designers · Oneida Kitchen & Bathroom Designers · Ossining Kitchen & Bathroom Designers · Pike Creek Valley Kitchen & Bathroom Designers · Wesley Chapel Kitchen & Bathroom Designers · Channahon Kitchen & Bathroom Remodelers · Fort Myers Kitchen & Bathroom Remodelers · Green Bay Kitchen & Bathroom Remodelers · Idaho Falls Kitchen & Bathroom Remodelers · Winchester Kitchen & Bathroom Remodelers · Alafaya Cabinets & Cabinetry · Key Biscayne Cabinets & Cabinetry · Atascocita Cabinets & Cabinetry · Edwards Tile and Stone Contractorsnycbluedevil
11 years agolast modified: 9 years agoI am doing inset cabinets (shaker style also, slab for top drawer only) in my narrow NYC galley kitchen. The kitchen is seven feet wide. I am opening up my kitchen partially to the dining room and wanted a furniture like feel to the cabinets so I went with inset. I am not worried about the loss of space in the drawers. I love the look of inset.
itsallaboutthefood
11 years agolast modified: 9 years agoI have a fairly small kitchen (by GW) standards and I used frameless cabinets for exactly the reason Ginny20 said. My previous kitchen had standard framed cabinetry and the difference in drawer space is dramatic. Not only is there more space from side to side, but there is also more space from top to bottom. That and doing all drawers instead of lower cabinets with doors have made my small kitchen so much more efficient. I highly recommend it.
williamsem
11 years agolast modified: 9 years agoI'm going to use frameless cabinets for the extra space, and also less frustration. I have to tilt things in some places to maneuver then through the opening before they can lay flat on the shelf. Plus my kitchen is small, so every inch counts! I'm the first person in my circle of friends, family, and acquaintances to use them, so everyone is looking forward to seeing the finished product! Nobody has any idea what I'm talking about.
Clarion
11 years agolast modified: 9 years agoYes, you'll give up some storage space with frames.
But the aesthetics of the different types are rather extreme.
I would tend to say that you should go for the look you love, and let the storage work itself out if you fall for frames.
Beauty, after all, is rare and fleeting. Storage we can always find.
Buy what you love.
davidro1
11 years agolast modified: 9 years agoIn "a pretty small galley kitchen" a gain of space can be useful. Losing cubic inches is not wise if you only have a few banks of drawers. Frameless cabinets give a significantly larger amount of volume inside them compared to the framed alternative. It is worth keeping frameless in a small space. Drawers inside frameless boxes are an efficient use of space. Drawers inside framed boxes are not efficient: they waste space. If the drawers are narrow, the wasted space is a lot compared to the useable space inside the drawers. If the drawers are wide, the wasted space is less than in the previous sentence. Nobody can give you a specific number of wasted cubic volume because they haven't seen the size of the frame you might use and the width of the drawers in your plan.
The look of the drawer fronts is a separate question, unrelated to the box inside. You can have the look you like. Whatever look. Full overlay Shaker-style door and slab-front drawer. Or anything else. It's all superficial when compared to the framed-frameless structure of the boxes behind the drawer fronts.
Using frameless boxes, it is also an option to have an inset look. This is "good to know" if one is considering all the many alternatives. Nobody seems to go about building inset + frameless or recommending it, but it can be done.
To build frameless boxes from scratch requires better tools and skills than framed boxes. This is a big reason why it is only offered by the biggest companies. Once the box has been built (or cut and packaged so that it's Ready-To-Assemble = "RTA" cabinet) from then on it's easy peasy, easy as pie, a no-brainer, numbskull simple.
Is there a reason to use framed in smaller kitchens? No, except if you want it.
Is there a reason to use frameless in smaller kitchens? Yes
Is there a reason to use frameless in drawer-centric kitchens? Yes
SparklingWater
11 years agolast modified: 9 years agoI have a galley too so have been debating this question.
davidro1 or anyone else-will you name a manufacturer that does frameless inset and or show a picture. This would be ideal for me, in keeping with the age of our house yet smallness of the kitchen. Thank you.
cluelessincolorado
11 years agolast modified: 9 years agodavidro1
11 years agolast modified: 9 years agoOf all the many space-saving advantages of frameless, one is that you don't need any horizontal separators between drawers. (Technically also true for framed cabinets if one built them without ...)
The vertical panel must exist behind the scenes. It's the box's frame. It could be put on display as a "stile" / bar / separator / into which the drawers are inset.
i was thinking of "inset" only as the vertical separator being visible. It's the box frame being made visible. (box = cabinet). With this choice, one can cut back the box bottom panel so that it is not on display. Then, on gets to see a vertical separator lines "framing" banks of drawers, and only these vertical separator lines.
Hth
runninginplace
11 years agolast modified: 9 years ago"The look of the drawer fronts is a separate question, unrelated to the box inside. You can have the look you like. Whatever look. Full overlay Shaker-style door and slab-front drawer. Or anything else. It's all superficial when compared to the framed-frameless structure of the boxes behind the drawer fronts."
Munchlady, thanks for the nice words about my kitchen!
Quoting above, that principle was important to me. I like a traditional look and my drawer fronts and cabinet doors are definitely old fashioned. I got the look I wanted AND the space. I think sometimes people assume that frameless=modern in terms of how your kitchen will look, and that isn't at all true.
Ann
alwaysfixin
11 years agolast modified: 9 years agoI am not an expert on the technicalities of the differences in build bet. framed and frameless. I can only attest--fervently--about how our old 1950's kitchen had framed cabinets, and we replaced all with frameless. We have a small kitchen. The difference in storage space is night and day. We also got rid of the soffits and took the cabinets up to the 8' ceiling. We needed to eke out every inch of space we could. And, the frameless cabinets look mighty fine IMHO!
I have also read on this forum several accounts of framed cabinets not doing as well with climate changes between the seasons. I guess it depends on your climate, and the quality of the workmanship. But it's one more consideration. Our old framed cabinet drawers often stuck and looked out-of-plumb, but I attributed that to age.
lascatx
11 years agolast modified: 9 years agoI haven't read all the replies, so sorry if I am beating a dead horse at this point but --
Yes, I think frameless cabinets are better for a smaller kitchen in terms of use of space. They maximize the use of space. It is especially noticeable in drawers, but also eliminated the lip around the opening of door cabinets that my DH hates.
I have what most here would call a medium sized kitchen, but I had only 3 walls and 3 doors on those walls -- 4 if you counted the one just past the kitchen counters in the breakfast room. The custom built framed cabinets with very few drawers gave me so much less useful space than what I have now. I like the cleaner look, but for me the choice was all function -- looks could go either way. In a small galley, I think the cleaner look could be visually less cluttered and more pleasing.
SparklingWater
11 years agolast modified: 9 years agoThank you for your comments and the picture, which is helpful. Were those custom make cabinets, cluelessincolorado?
I'm getting rid of soffits too in a 8'2" ceiling kitchen. "Vertical visual clutter" is a visual I had not thought of with inset cabinets. Interesting concept to keep in mind with my ceiling height.
I wonder if Dutch Wood in PA makes frameless yet? I know Bee and Beagles mentioned they were looking into it. Will have to ask them
munchladyland-are you thinking of trim and crown? does that weight in on frameless vs face frame style wise? Most GC's who see my kitchen say remove soffits and put up 42" face frame cabs and run to the ceiling with trim and crown. It's a lot of crown square foot wise with the butler pantry included, and I like a more airy look so once again the galley doesn't seem "boxed" in.
pharaoh
11 years agolast modified: 9 years agoframeless are always better.
Framed cabs were needed in the old days to make the box stronger. Now we have better joinery that makes frameless possible.
SparklingWater
11 years agolast modified: 9 years agopharaoh, is that "joinery" cold glue, hot glue with staples to hold while glue hardens, screws and glues combined, or other? I'm not being sarcastic, as I read a lot on different methods in joinery of cabs.
Might you expand on newer techniques for joining frameless cabs. I looked at InnerMost today, and the space gained is interesting (they had a face frame in the front demonstrating where the smaller inner cabinet size.
Thanks.
suzanne_sl
11 years agolast modified: 9 years agoTo answer your question if frameless is better for a small kitchen, I would definitely say yes. Frameless allows you to maximize every last bit of space in a way framed can't. On the other hand, if the look you love is one like Clarion showed, then you should do framed and just figure out where stuff is going. A good clearing out/cleaning up of your kitchen possessions is called for no matter which you choose.
I have to disagree with davidro1 on frameless "requires better tools and skills than framed boxes." I took woodworking/furniture making classes at the local community college not long ago where they teach both methods, a semester each. I didn't take those particular cabinetry courses, but the techniques and equipment got talked about a lot. The last class I took required making something with at least one drawer and one door (I made a fixed lid toy box). That piece was framed. The tools (big stuff!) that is meant for frameless cabinets was there in the shops we used daily. It takes no greater skill than framed cabinets, just different techniques. The tools themselves weren't "better" either, just different. They are expensive though - the head of the program there sweet talked some European company into donating them so they could be the only teaching facility on the west coast to teach cabinet makers the skills.
P.S. We did choose InnerMost for our kitchen. We like them so much, a year later we're installing a wall of InnerMost cabinets in our bedroom. The kitchen cabs are a very clean looking shaker, brandywine on maple. The bedroom cabs have a traditional raised panel, brandywine on cherry with an ebony glaze-it looks quite different. We didn't want the BR to look like a kitchen!
caryscott
11 years agolast modified: 9 years agoKitchens are work spaces, pick function over aesthetics. Pretty won't seem so important in your new kitchen when it doesn't function as you would want. The looks you mentioned initially were full overlay and frameless not inset. If you were interested in inset with a small kitchen I would suggest frameless lowers and inset uppers as a more functional compromise (a couple folks here have done it). A number of folks have done period kitchens with frameless so the only aesthetic limit the style imposes is determined by your creativity.
davidro1
11 years agolast modified: 9 years agoI can say something positive about framed cabinets. Wall cabinets might be more efficient framed than frameless. This is if they span a wall and if they are made without interior dividers. So, that makes the wall cabinets a custom built construction, not a series of boxes tacked together like lego modules. When it's one large box on the wall, a frame is a necessary component, first of all for mechanical strength, and it adds a number of vertical "stiles" that hold a series of slender upper doors in place (and gives the door hinges a place to screw onto). In this circumstance, a frame is good in terms of space, use and efficiency. The upper's doors can be partial overlay, or inset.
For base cabinets, many have posted to say frameless is best, because of the space they gained in the base cabinets (or lost when they had the frame). A drawer heavy kitchen is the way to go. (The explanation "why drawers" is in other discussion threads). This space is most valuable. Frames reduce useable space when drawers are installed in the base cabinets. In base cabinets, frames are not needed for mechanical strength. Frames are The Olde Way that once was the only way, long ago, but today there is no functional gain with a frame, so the world has gone frameless in order to get more space, more function, more of everything.
But yeah. This is a thread about the requirements of a small kitchen. A run of wall ("upper") cabinets might be made as one framed unit, in order to have slender doors and continuous shelves.
suzanne_sl
11 years agolast modified: 9 years agodavidro1 - do you have a picture of a set of uppers like that? I don't think I've ever run across such a thing and I'm intrigued.
To illustrate the point about space lost in framed lowers with drawers, this is a photo from the back of a lower we took out of our previous kitchen. The top section is the original drawer. The two lower shelves have been retrofitted with roll-outs. In all cases, you can see huge wasted space because the drawers/roll-outs need to be narrower than the frames at the front opening. With our frameless lower drawers, we reclaimed most of that space.
As a note: I think the rise of frameless in Europe has had a lot to do with there not being as much wood as there once was, so making what is left go further. Remember all those fairy tales like Hansel and Gretel where the forest was looming all around? Not so many forests there any more.
writersblock (9b/10a)
11 years agolast modified: 9 years agoI currently have both uppers and lowers like davidro described--they used to be pretty common as the cheapest way to do site built cabs in my area--throw a big box on the wall, put up a face frame and some standard sized doors.
It's horrible not to have any separation. In the uppers, dishes and spices and canned goods and flour are basically in the same cabinet. In the lowers I have to store pots and pans in the undersink cabinet. Ick. Not me, not ever again.
I would not recommend this at all.
davidro1
11 years agolast modified: 9 years agohmmm, ok,,, some people store honey flour syrup and cookie mix along with crystal and fine display items. What I have in my "uppers" are (non food) things that either look good and are rarely used, or are a bit bulky and rarely used (e.g. a fondu set). Things I need to access regularly go in the drawers that are closest to hand. Not the lowest drawers. Food items go in two "deep" drawers and two shallow drawers. Almost all foods are in a fridge or in sealable containers like Oxo Pop food storage containers or glass jars with snap on tops.
angela12345
11 years agolast modified: 9 years agoThe OP is looking at full overlay Shaker style doors and slab drawers.
For full overlay, there is very little difference in the looks of framed vs frameless. From an exterior appearance standpoint, these cabinets will basically look alike. Because the doors are full overlay, you don't see much or any of the frame and would normally have to open the door to see if the cabinet was framed or frameless.
Munchlady, framed vs frameless refers to the construction of the box, not the style of the door/drawer or the amount of overlay. This link explains the difference in framed and frameless ...
http://www.cabinets.com/FORM/THE%20BOX%20-%20construction.asp
This illustrates some different door styles available ...
http://www.cabinets.com/FORM/THE%20DOOR%20-%20style.asp
And this illustrates overlay (how much door vs how much cabinet box you see) ...
http://www.kraftmaid.com/learn/choose-right-cabinetry/door-overlays/
{{gwi:1645345}}{{gwi:1645347}}
In the above two pics, the cabinet on the left is framed, and the one on the right is frameless. Looking only at the size of the opening, see how the drawer for frameless is wider from left to right and also has more open space from top to bottom. The useable drawer space is more in the frameless. If they both had the same size full overlay exterior drawer face on them, they would look alike. You would not be able to see the useable interior space until you opened the drawer.In a small kitchen, the extra useable space from frameless could make a big difference. Estimates say frameless gives 10-15% more space, so 100 inches of framed would be 110 inches in frameless. To me, an extra 10 inches of drawer space is huge, especially when you don't have much to begin with !!
You can maximize your storage space in a small kitchen by making your upper cabinets a little deeper. I have some upper cabinets in my kitchen that are 12" deep and others that are 15" deep. There are 3 items that will not fit in my 12" deep uppers so I am forced to keep them in the 15" deep uppers, even though the 12" cabinets are a more convenient location for those items. Also, my iced tea glasses will only fit 3 deep in the 12" cabinets, but will fit 4 deep in the 15" cabinets. Over your fridge, have extra deep cabinets. The front of my fridge is even with the edge of my base cabinets and the I made the uppers over it come out as deep as the fridge.
Another way to maximize storage space in a small kitchen is to have mostly drawers with full extension glides for your lower cabinets. With pots & pans, bakeware, and other items in drawers, you can pull out the drawer and have full access to all of the items, even the stuff in the back. If you store them vertical on their edge it makes the storage even more convenient. Be sure though, that the storage will fit the items you plan to put in there. My bottom drawers are not quite deep enough for my 12" skillets and griddle to be stored vertically. All of my other pots & pans do fit in them. Permanent built in dividers like below left may limit the items that can be stored there. I have waited until my cabinets were in my kitchen to put in dividers to fit my stuff. My dividers will be able to be moved/adjusted if needed. http://www.leevalley.com/US/hardware/page.aspx?p=40168&cat=3,43722,43743

 {{gwi:1645370}}
{{gwi:1645370}}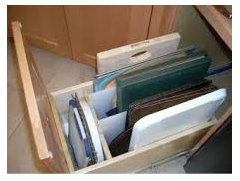

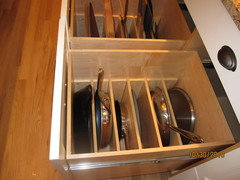


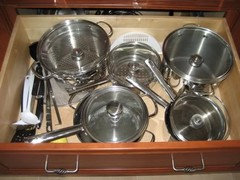
Other ideas for vertical storage ...
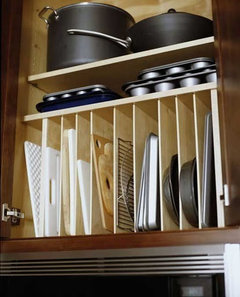

(Sorry!!! I went crazy with the pictures, LOL)
ginny20
11 years agolast modified: 9 years agoI have to agree with davidro1 on the uppers with a continuous shelf. I have a 48" cab that has two sets of french doors and a center stile, but the shelves run all the way across. I use it for food. It works fine, and I get a few more inches of space. My old cab on that side was exactly that way, and I liked it so much I duplicated it. I recommend it to maximize space in framed uppers.
Clarion
11 years agolast modified: 9 years agoBah humbug!
Function over form!
Cooking is art, kitchens are the canvass. If munchladyland just wants to process food like a factory, fine. Frameless.
But what's wrong with a little beauty if that's what munchladyland wants?
Life isn't about inches. It's about fun. Love, beauty.
Frameless cabinets have no soul, no heart, no history.
Just brutal efficiency.
Doesn't make me hungry...
petra66_gw
11 years agolast modified: 9 years agoJust take a look at this post to see what CAN be achieved with frameless cabinets, instead of taking notice of Clarion's comments.
Here is a link that might be useful: Finished Kitchen: Circa 1840 Working Farmhouse, IKEA Budget Reno
angela12345
11 years agolast modified: 9 years agoI think Clarion is just kidding around. She also posted pics of inset cabinets when the OP specifically said they were looking at full overlay.
Of the 3 pics she posted the only one I liked was the first one, probably because I always wanted a white kitchen ... until I fell in love with what Jodi_in_so_calif did. The other 2 kitchen pics I didn't like at all. Personally, I don't like the look of inset so the 'get what you love' argument fell flat with me, I am a full overlay raised panel kinda girl. But some people love them. What's great is we can all get the look we love. And it's ok !!
What I do love is a kitchen that can be beautiful and functional at the same time. Why would you not get frameless if you can have the look you love and get extra storage space as a bonus ?!
writersblock (9b/10a)
11 years agolast modified: 9 years ago>Frameless cabinets have no soul, no heart, no history.

Here is a link that might be useful: oldhouse1's amazingly beautiful kitchen
munchladyland
Original Author11 years agolast modified: 9 years agoWow. Thank you SO MUCH for all the thoughtful responses. It was a busy weekend so I didn't even see all the responses until last night, and it's taken me this long to read through and process everything! Thanks in particular to suzannesl and angela12345- those pictures and explanations were exactly what I was after and could not find. And holy cow, there is a huge difference in storage. I can see what everybody is talking about. I have been looking at a full overlay style door more for budget reasons than aesthetic ones. In my kitchen there will be two 13-foot spans of cabinets facing each other. One side has a 27-inch pullout pantry, the 36-inch wide fridge, and the sink and dishwasher. The other side will have the cooktop and wall oven mounted under the counter. (Sorry, I'd post pics if I had updated ones.) So perhaps it is not as small a kitchen as I have assumed, as I have several quotes that seem outrageous to me: 13.5K for Candlelight, 14K for Crystal, around 11K for Executive, also around 11K for KraftMaid. Finally I went to a different shop and told the KD to get me in between 7-9 K. She showed me the Fabuwood line, which is made in China but assembled in the US. (She held her nose when she told me the made in China part.) There are not a lot of choices, but my husband and I both liked the Shaker style door because it looks cool and is made of a solid panel and will not expand and contract. She worked up a design for me that is just under $8,500. So the fact that we liked the style, plus the competitive price, is really what led me to this particular full overlay door.
But. Drawers vs. Doors. To cut costs further I had decided to do doors with the Rev-a-shelfves. I wanted drawers for the bases, but I thought the slab drawers on the bottom with the 5-piece door up above would look weird. So I just accepted it as one of those budgetary trade-offs that I knew I would have to make and consoled myself with dreams of installing new larger doors and windows on the end of the kitchen instead. But now that I see how much space I would lose with the framed cabinet thanks to suzannesl's picture, I am seriously rethinking everything. My husband's theory is that this is a much larger kitchen than I think, and that's why the cabinet quotes we've been getting seem so high to me. And honestly I have plenty of space for cookware etc. in the current kitchen, but I don't keep everything there. (i.e. the deli meat slicer we inherited from DH's parents and the dehydrator we bought to make our own beef jerky before we had kids and had energy to do stuff like that live out in the garage.) So this makes me even less sure what to do. Add to this the fact that the two contractors we had out last week both identified major problems with our floor not being level, so who knows how much more that will cost to fix. I set a budget that seemed to me pretty reasonable at 30-35K and I don't know to keep to that if cabinetry is eating up a third of that. Part of me says just pay the money for drawers. Originally I wanted to go with Ikea but they don't have a door style I like. Now I'm thinking of investigating the Scherr's door option.
So many confusing things to think about, and I sincerely appreciate all the advice and viewpoints you have all offered here.
susanlynn2012
11 years agolast modified: 9 years agoI really appreciate this post since I fell in love with inset but the way my kitchen is set up and to keep costs down the Shiloh Inset cabinets will have that middle bar in many of my cabinets that really takes away the usability of the cabinet. I am thinking for my small kitchen frameless full overlay will give me the most room.If money was not issue, I would just put a skinny cabinet for pans next to the cabinet to make it smaller to have no mini bar in between the doors but this will add a lot tot he already high price.
newlywed2011
11 years agolast modified: 9 years agoThis whole post has confused me. I am clueless. I think I'll go back and study it all again....
Clarion
11 years agolast modified: 9 years agoTo Writersblock I meekly reply:
"Frameless cabinets have no soul, no heart, no history"
I stand by that statement. Your room is lovely. Your cabinetry is efficient. It would be equally at home in all manner of settings.
Mind you, nothing wrong with that if that is your preference.
I just object to the railroad job munchladyland seems to be getting.
itsallaboutthefood
11 years agolast modified: 9 years agoI think that writersblock was contradicting the statement that "Frameless cabinets have no soul, no heart, no history". The kitchen she posted has Ikea frameless cabinets I believe.
I think that "cabinets" are inanimate objects...therefore they have no soul and no heart even if they are framed or inset. Everything has history even frameless cabinetry.
One is not better than the other...they are different and suit people for different reasons. And beauty is in the eye of the beholder as always.
itsallaboutthefood
11 years agolast modified: 9 years agoOops...I just realized that Clarian posted in response to Writersblock who made the original statement. Serves me right for not reading all the posts carefully before posting myself. In the words of Emily Litella..."Nevermind".
writersblock (9b/10a)
11 years agolast modified: 9 years ago>Writersblock who made the original statement.
The only statement I made was the photo of oldhouse1's kitchen.
itsallaboutthefood
11 years agolast modified: 9 years agoYes...screwed up the apology too...meant to say that Clarian was posting a response to Writersblock who posted something about Clarian's statement.
williamsem
11 years agolast modified: 9 years agoWe are using Bellmont 1900 series, they also have a 1600 series that is a little less that just has more limited choices. We have 207 inches on one wall and 69 inches on the other, so about 17+6.5 ft? With 36 inch uppers our Kraftmaid quote was $8.5k, but that was several designs ago so probably a little low. Our Bellmont quote was about $10k, with drawers, pullouts, and inserts included, also 36 inch uppers. Those quotes might be about right for your size kitchen, hard to say since I didn't price them all.
Not sure how much you cook, but we cook 6-7 nights a week. Once I got over the sticker shock, I realized I'm only doing this once, and since it's a room we use spend a lot of time in I decided it was worth it to get what I wanted, within reason. It seems that for what I want I found an acceptable balance between quality, function, and cost. I hope.
I'm still spinning in circles too, I understand how you feel. Now that we decided on a cabinet company it's a bit better. If you want frameless, stop looking at other companies, too many choices. Once you can pin something down it will make you feel much better. And give you a solid place to build from.
caryscott
11 years agolast modified: 9 years agoOP asked about frameless and full overlay - how or where was she railroaded? As to function a lot of the fussy showrooms I see on her don't exactly scream good eats to me (not to say great cooking doesn't happen in most of them but I have seen a few where a ballgown seemed like more appropriate attire than an apron).
To the OP - I think the drawers is not the place to compromise.
munchladyland
Original Author11 years agolast modified: 9 years agoBefore I started this whole process, I wanted drawers on the base cabs because I thought it looked cool. Now I agree it's the only way to go for function as well. I'm a function over form type of gal. But one place I have to respectfully disagree is that one can't make good food in any type of kitchen. My kitchen right now hasn't been touched since the 70s, I think, and the fridge that is probably older than me died over Labor Day weekend, so we've been working with a dorm fridge eating up what little counter space there is while I futz over which new fridge to get. But I'm still turning out at least one great meal per day (unless my DH is lying to me!!)I think it's more about the skill of the cook than the physical plant. That said, I want drawers. =)
williamsem, thanks for the specifics. I had read in another post that you were going with Bellmont after not finding too many frameless cabs. I need to give them a call because their website indicates that they don't have a dealer in CT. I hope I can find a place that does deal with them because I really liked what I saw on the website!
I guess I do feel a bit "railroaded" because so far in this process it has been so difficult to find people to work with. Even those to whom I am contemplating giving tens of thousands of dollars can hardly give me the time of day. I am very grateful for all of you out there in cyberspace to give me your perspectives. Thank you again.
suzanne_sl
11 years agolast modified: 9 years agoYou're so right about finding someone you can work with! We spent many months of "group-think" time at home deciding what to do with our 70s kitchen. At the time it was the two of us plus an adult son who was living at home. (Yes! He's found a "real" job that pays a living wage now. Sadness, he's moved 600 miles away.) After months of "thinking outside the box," we came to the conclusion that our best option was to work inside the box. [Meaning that we eventually didn't change the basic footprint of the space.] That was when we started looking at cabinets and were eventually taken with InnerMost. By chance, the guy at HD was a great fit for us. It was kind of like wandering around Lowe's and running into Green Designs, although I'm pretty sure Green Designs is even better. We had a short flirtation with a custom guy, but it just wasn't working. If it's not working, Big Box, custom, KD, or whoever, it just won't work. Unless there's some big rush, don't settle for people who don't click with you.
On the cost: the cabinets will be a large proportion of what you spend. They'll also be around a lot longer than the appliances. Having a fancy 'fridge or a gorgeous backsplash is pretty much icing on the cake of a kitchen reno. The bones of a reno is the cabinets. Maybe having to do something about the structure of your floor will be an expense there's no way around, but after that, the cabinets are the big thing. You're doing all the right things to find ones that will suit your needs and wants. Dorm 'fridge notwithstanding, try not to rush this planning stage - you'll be happier in the end to find the "right" cabinets and the "right" people.
P.S. If you end up going with Bellmont, be sure to post after they're in and you've used them for a while. That's not a brand that we see much here and it's always good to hear from someone who's been there IRL.
ginny20
11 years agolast modified: 9 years agoThe cabinets in my old (1961) kitchen had lots of features that must have been extras then, including pull-outs in many of the lower cabs. I thought they were great compared to just cabs, as I'd had before. I switched to mostly drawers in my remodel, and what a difference. They hold more, it's easier to get to the contents, and it's quicker to open and close them. You are right - you will be happier if you have drawers instead of pull-outs.
I did keep one lower cab with a pull-out for my small appliances, and I think it works better for me than a drawer would for those particular things. So I'm not a member of the "only drawers all the time" party. I agree that it's worth it to spend more for good function, even if it means spending less on decor.
Also, my kitchen is about 15' x 8', with a long run with two windows on one side, and a shorter run with an entry on the other. My custom cherry cabs with some upgrades and special features were about $11.5K, which was about 30% of the remodel - but my remodel didn't include new frig or dishwasher. I had cab quotes as high as $16K for cherry frameless, and as low as $8K for maple Shenandoah with MDF boxes. So I'm not surprised at the quotes you're getting.
Clarion
11 years agolast modified: 9 years ago" I'm a function over form type of gal..."
Well, now we know! You may now order frameless cabinets with my blessing, no matter how little my blessing is worth!
Of course a good cook can cook in a "bad" kitchen. It's just that folks who are good cooks generally are so because they like to cook, and folks who enjoy cooking logically would like to cook in a kitchen that they find pleasing. Just as gardeners would prefer to garden in a pleasant garden, and woodworkers would like to work in a nice woodshop.
What is pleasing is for you to decide. If you had been a "form over function" gal, I would have been distressed had you purchased kitchen cabinets that made the best use of your small space, but gave you no joy.
angela12345
11 years agolast modified: 9 years agoI don't know if you have UltraCraft available in your area ? It's another frameless cabinet brand that we don't see much around GW. They are so beautiful and they give me so much joy that I dance around the kitchen. : )
Here is a link that might be useful: http://www.ultracraft.com/

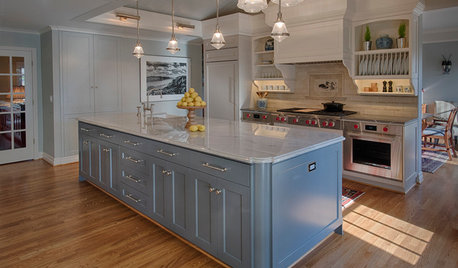
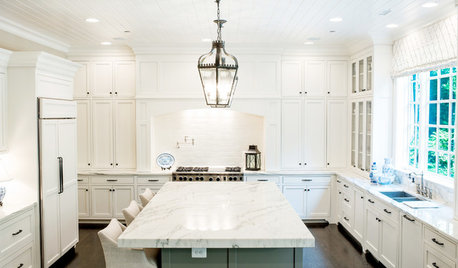

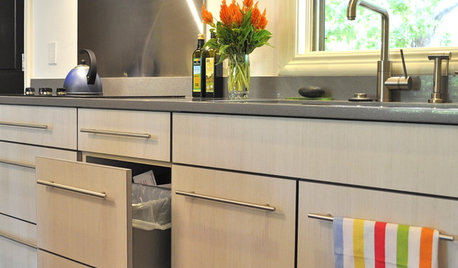
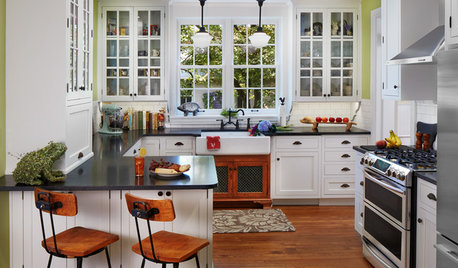

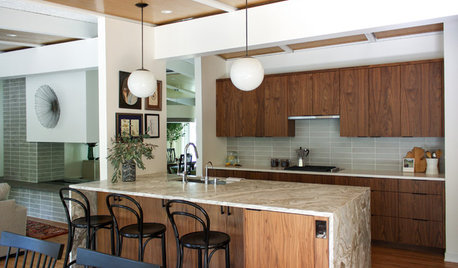
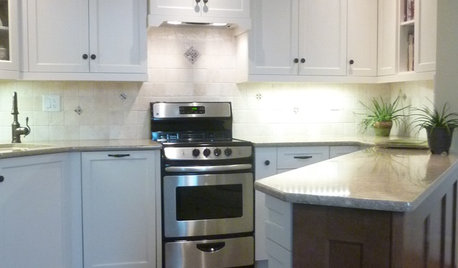
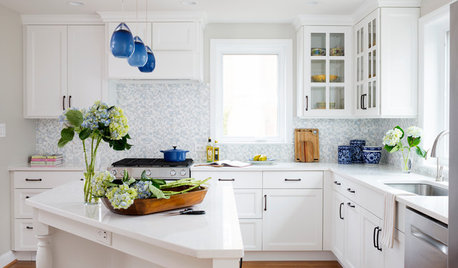






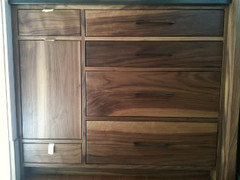
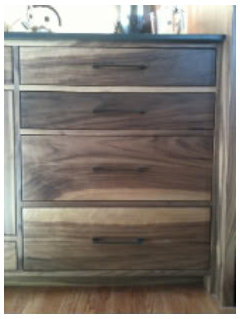
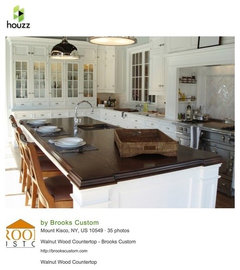

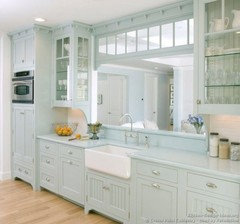
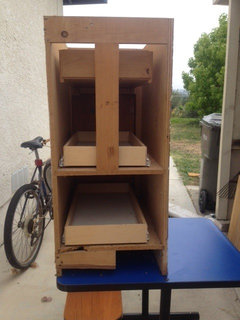



ginny20