What would you put over this sink?
barbcollins
13 years ago
Related Stories

KITCHEN DESIGNWhere Should You Put the Kitchen Sink?
Facing a window or your guests? In a corner or near the dishwasher? Here’s how to find the right location for your sink
Full Story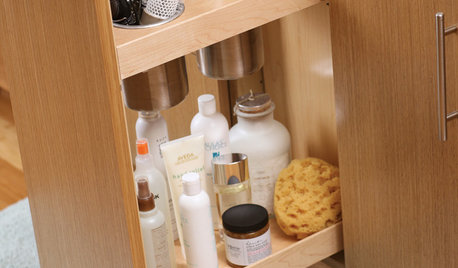
BATHROOM DESIGNPut the Kibosh on Hair Dryer Chaos
Fed up with knocked-over blowers and tangled cords? Try these tactics for keeping hair dryers and other styling tools under control
Full Story
KITCHEN APPLIANCES9 Places to Put the Microwave in Your Kitchen
See the pros and cons of locating your microwave above, below and beyond the counter
Full Story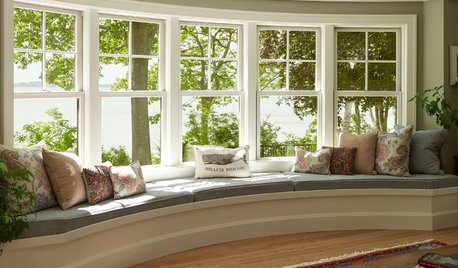
TRADITIONAL HOMESHouzz Tour: Renovation Puts a Fresh Spin on Shingle Style
An outdated ranch is transformed into a family-friendly home ready for entertaining on the Maine coast
Full Story
THE HARDWORKING HOMEWhere to Put the Laundry Room
The Hardworking Home: We weigh the pros and cons of washing your clothes in the basement, kitchen, bathroom and more
Full Story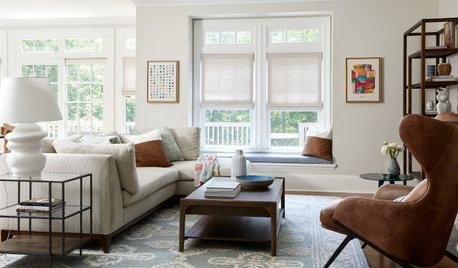
HOUSEKEEPINGHow to Relax and Put Housework in Its Place
If household disarray is making you stressed and unhappy, try approaching it with a different point of view
Full Story
BATHROOM DESIGNWhy You Might Want to Put Your Tub in the Shower
Save space, cleanup time and maybe even a little money with a shower-bathtub combo. These examples show how to do it right
Full Story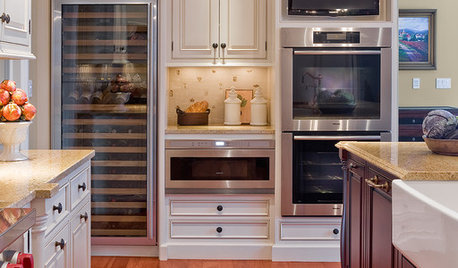
KITCHEN DESIGNGlued to the Tube: 14 Ways to Put a TV in the Kitchen
If you must, here's how to work a flat screen into your kitchen design
Full Story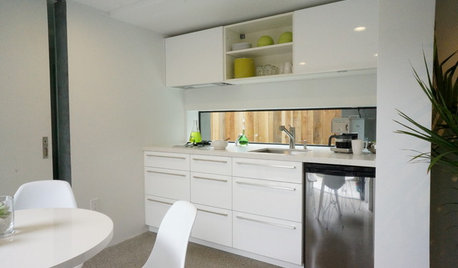
KITCHEN DESIGNPut Your Kitchen in a Good Light With a Window Backsplash
Get a view or just more sunshine while you're prepping and cooking, with a glass backsplash front and center
Full Story
KITCHEN DESIGNDouble Islands Put Pep in Kitchen Prep
With all that extra space for slicing and dicing, dual islands make even unsavory kitchen tasks palatable
Full StoryMore Discussions






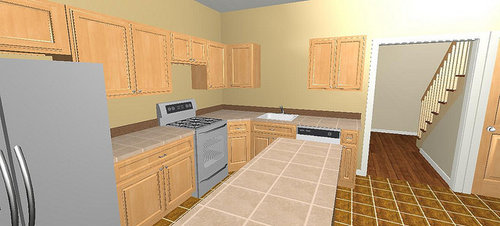
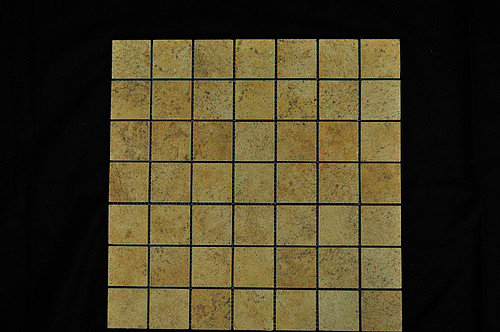
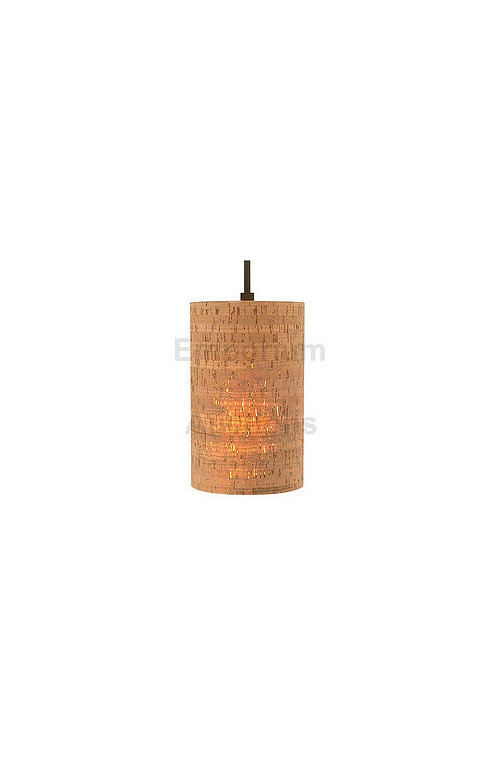


User
remodelfla
Related Professionals
Frankfort Kitchen & Bathroom Designers · Fresno Kitchen & Bathroom Designers · Henderson Kitchen & Bathroom Designers · Pleasant Grove Kitchen & Bathroom Designers · Redmond Kitchen & Bathroom Designers · Southbridge Kitchen & Bathroom Designers · Beachwood Kitchen & Bathroom Remodelers · Elk Grove Village Kitchen & Bathroom Remodelers · Santa Fe Kitchen & Bathroom Remodelers · Sioux Falls Kitchen & Bathroom Remodelers · Sun Valley Kitchen & Bathroom Remodelers · Upper Saint Clair Kitchen & Bathroom Remodelers · Warren Kitchen & Bathroom Remodelers · Red Bank Cabinets & Cabinetry · Tooele Cabinets & Cabinetrypalimpsest
barbcollinsOriginal Author
phoggie
alwayssunshine
palimpsest
kevinw1
vampiressrn
plllog
plllog
barbcollinsOriginal Author
rosie
kitchenkelly
jterrilynn
barbcollinsOriginal Author
dianalo
ci_lantro
isletwoisle
barbcollinsOriginal Author
bmorepanic
barbcollinsOriginal Author
palimpsest