Robbing Peter to Pay Paul - Woes of Small Spaces
steph2000
10 years ago
Related Stories

EVENTSWhimsy, Color and Pattern Are Highlights of the 2015 Holiday House NYC
Step inside birthday-party-inspired playrooms and frosting-like spaces in this year's decorators' show house
Full Story
MOST POPULARA Fine Mess: How to Have a Clean-Enough Home Over Summer Break
Don't have an 'I'd rather be cleaning' bumper sticker? To keep your home bearably tidy when the kids are around more, try these strategies
Full Story
DECORATING GUIDESMosaics Bring a Classical Art Form Home
Tile Art Adds Personal Style to a Backsplash, Bathroom, Fireplace or Patio
Full Story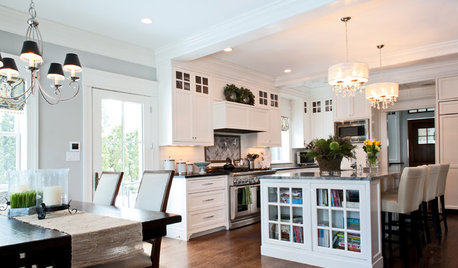
HOUZZ TOURSMy Houzz: Goodwill and Good Taste in a Grand Colonial
Welcoming the community for charity fundraisers and more, this Massachusetts home radiates graciousness
Full Story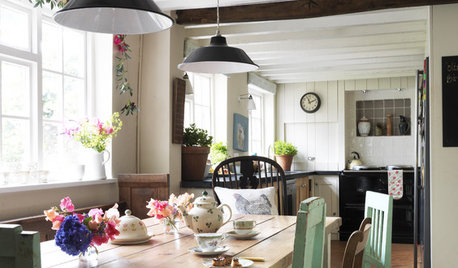
MOST POPULAR4 Obstacles to Decluttering — and How to Beat Them
Letting go can be hard, but it puts you more in control of your home's stuff and style. See if any of these notions are holding you back
Full Story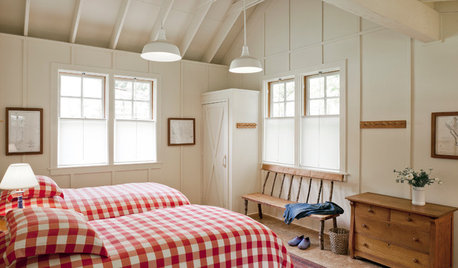
DECORATING GUIDESPattern Focus: Buffalo Check
This farmhouse-friendly pattern has a wide range of uses in the home
Full Story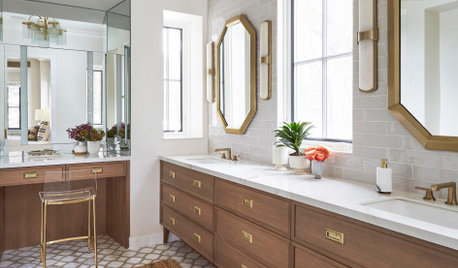
BATHROOM WORKBOOKA Step-by-Step Guide to Designing Your Bathroom Vanity
Here are six decisions to make with your pro to get the best vanity layout, look and features for your needs
Full Story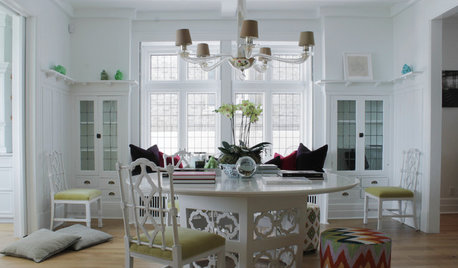
HOUZZ TOURSMy Houzz: Going White and Bright in Montreal
White lacquer and wider doorways help create an airer backdrop for colorful contemporary art in a 1910 Arts and Crafts home
Full Story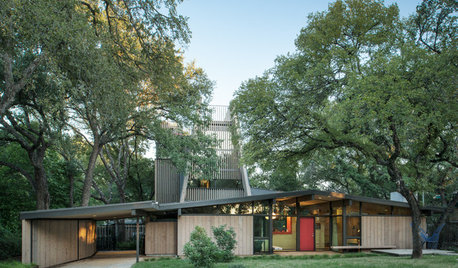
HOUZZ TOURSHouzz Tour: New Tower Rises From a Midcentury Ranch House
An Austin homeowner and her architect expand on the original vision of A.D. Stenger, who designed the ’60s-era home
Full StoryTRADITIONAL HOMESHouzz Tour: A Masterly Miniature on Boston’s Beacon Hill
A painting spurs the palette for a period-faithful renovation of a studio in a converted 1850 governor’s house
Full StorySponsored
Columbus Area's Luxury Design Build Firm | 17x Best of Houzz Winner!
More Discussions






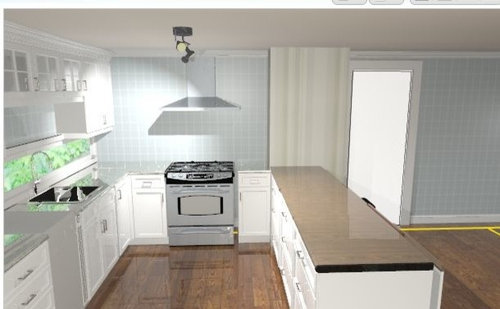
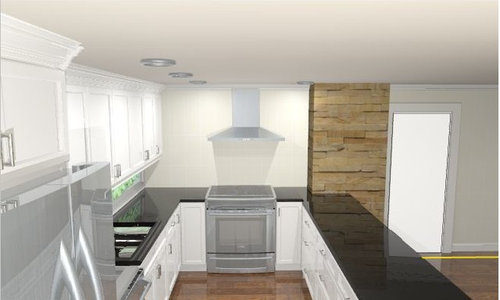



heidihausfrau
herbflavor
Related Professionals
Bethpage Kitchen & Bathroom Designers · Flint Kitchen & Bathroom Designers · Palmetto Estates Kitchen & Bathroom Designers · Ridgefield Kitchen & Bathroom Designers · Southampton Kitchen & Bathroom Designers · Saint Charles Kitchen & Bathroom Designers · Adelphi Kitchen & Bathroom Remodelers · Blasdell Kitchen & Bathroom Remodelers · Eagle Kitchen & Bathroom Remodelers · Galena Park Kitchen & Bathroom Remodelers · Idaho Falls Kitchen & Bathroom Remodelers · Radnor Cabinets & Cabinetry · Roxbury Crossing Tile and Stone Contractors · Boise Design-Build Firms · Mililani Town Design-Build Firmssuzanne_sl
LE
palimpsest
RoRo67
jellytoast
deedles
lavender_lass
cookncarpenter
palimpsest
williamsem
angela12345
Ivan I
Ivan I
SaltLife631
steph2000Original Author