Electrical Circuits -- how many should there be in the kitchen?
zargunn
9 years ago
Featured Answer
Sort by:Oldest
Comments (17)
live_wire_oak
9 years agozargunn
9 years agoJoseph Corlett, LLC
9 years agozargunn
9 years agoTexas_Gem
9 years agozargunn
9 years agolee676
9 years agoelphaba_gw
9 years agoTeehee1984
9 years agoCloud Swift
9 years agoJoseph Corlett, LLC
9 years agopractigal
9 years agoJillius
9 years agonorthcarolina
9 years agozargunn
9 years agosjhockeyfan325
9 years ago
Related Stories

KITCHEN APPLIANCESThe Many Ways to Get Creative With Kitchen Hoods
Distinctive hood designs — in reclaimed barn wood, zinc, copper and more — are transforming the look of kitchens
Full Story
ACCESSORIESEasy Green: Cut Electricity Use With 15 Unplugged Home Devices
Crank up the energy savings, courtesy of household items that come into power the old-fashioned way: manually
Full Story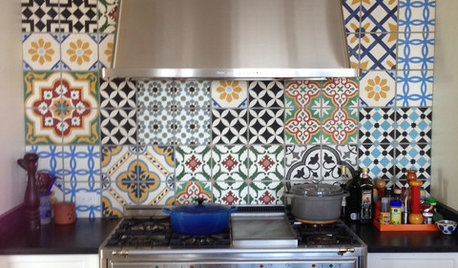
TILESo Many Reasons to Love Cement Tiles
You’ll notice their beautiful patterns right away, but cement tiles have less obvious advantages too
Full Story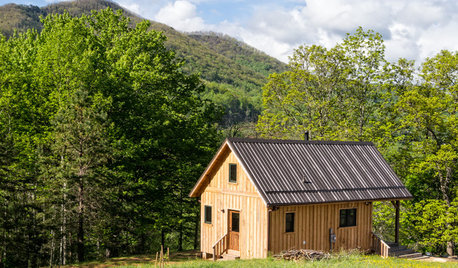
HOUZZ TOURSHouzz Tour: 10 Acres, 3 Generations and Many Animals in North Carolina
Check out a throwback-style cabin that celebrates simplicity, reclaimed materials and family
Full Story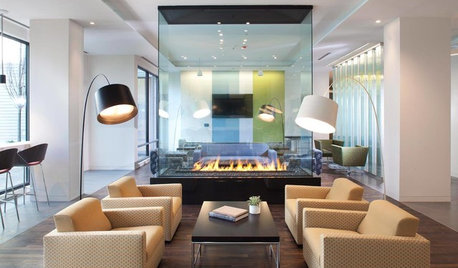
FIREPLACESObjects of Desire: Modern Fireplaces Play Many Roles
Space definers, warmth bringers, soul stirrers ... these modern fireplaces earn their keep for more than their good looks
Full Story
MOST POPULARThe Many Paths of Design, Part 1
Blame engineering issues, unforeseen revisions or even the Internet. As these diagrams show, it's probably not your fault
Full Story
TASTEMAKERSSchoolhouse Electric Powers Up Timeless Lighting
Enduring lighting designs from this storied home furnishings company mix practicality, simplicity and beauty
Full Story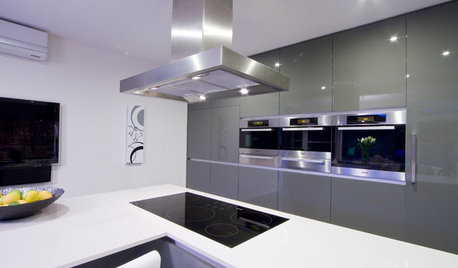
KITCHEN APPLIANCESFind the Right Cooktop for Your Kitchen
For a kitchen setup with sizzle, deciding between gas and electric is only the first hurdle. This guide can help
Full Story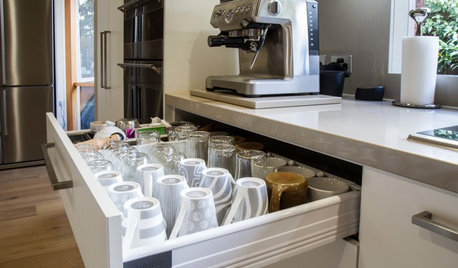
KITCHEN STORAGEPulling Power: Clever Drawer Tactics for a Kitchen
It’s not how many drawers you have in your kitchen; it’s how they work for you
Full Story
MOST POPULARHow Much Room Do You Need for a Kitchen Island?
Installing an island can enhance your kitchen in many ways, and with good planning, even smaller kitchens can benefit
Full StoryMore Discussions









jerzeegirl