Starting Over 1930s - 1980s kitchen
sergeantcuff
15 years ago
Related Stories

DECORATING GUIDESHow to Decorate When You're Starting Out or Starting Over
No need to feel overwhelmed. Our step-by-step decorating guide can help you put together a home look you'll love
Full Story
KITCHEN DESIGNStylish New Kitchen, Shoestring Budget: See the Process Start to Finish
For less than $13,000 total — and in 34 days — a hardworking family builds a kitchen to be proud of
Full Story
KITCHEN DESIGN91 Kitchen Banquettes to Start Your Morning Right
Slide into one of these stylish breakfast nooks and stay awhile
Full Story
REMODELING GUIDESPlanning a Kitchen Remodel? Start With These 5 Questions
Before you consider aesthetics, make sure your new kitchen will work for your cooking and entertaining style
Full Story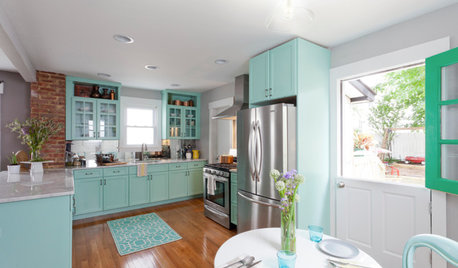
ECLECTIC HOMESHouzz Tour: Rebooting a 1930s Bungalow in 3 Days
A design team mixes old and new to upgrade a computer science teacher's home in a flash
Full Story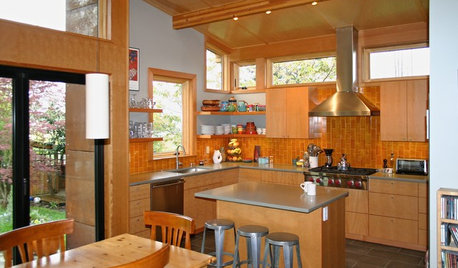
CONTRACTOR TIPS10 Things to Discuss With Your Contractor Before Work Starts
Have a meeting a week before hammers and shovels fly to make sure everyone’s on the same page
Full Story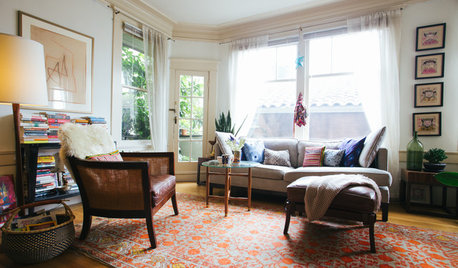
HOUZZ TOURSMy Houzz: It All Started With a Rug
One floor covering from Kazakhstan inspires a whole global vibe in a traveler’s San Francisco apartment
Full Story
GARDENING GUIDESGet a Head Start on Planning Your Garden Even if It’s Snowing
Reviewing what you grew last year now will pay off when it’s time to head outside
Full Story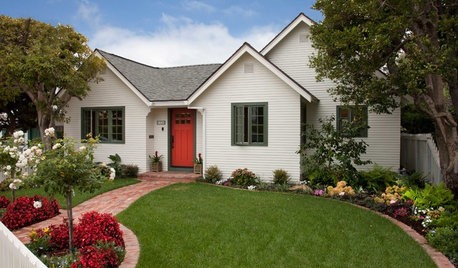
HOUZZ TOURSHouzz Tour: Updates Honor a 1930s Cottage's History
The facade stays true to the original, but inside lie a newly opened layout, higher ceilings and 600 more square feet of space
Full Story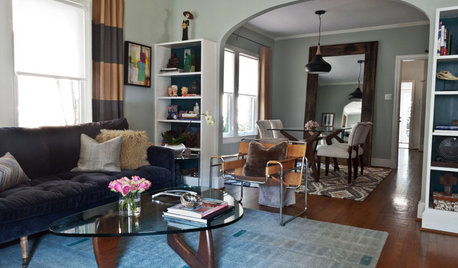
HOUZZ TOURSMy Houzz: 1930s Outside, Midcentury Modern Inside
Saarinen and Noguchi furnishings in a traditional home? A Dallas decorator went for it, with beautiful results
Full StoryMore Discussions






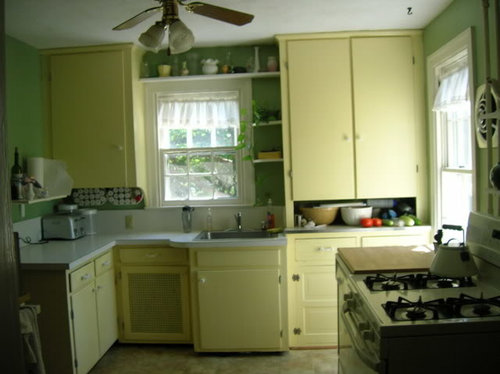
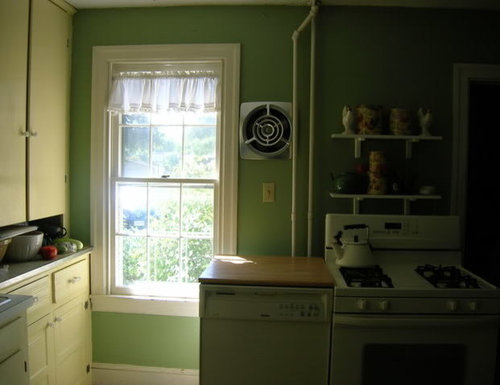
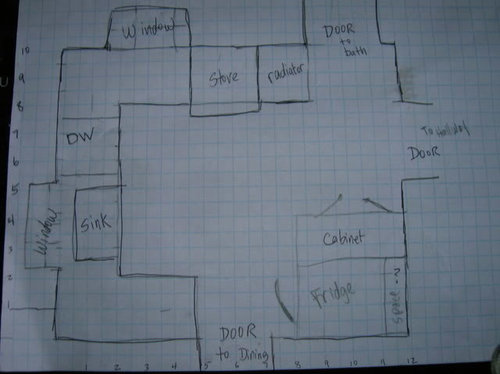




elizpiz
idrive65
Related Professionals
East Peoria Kitchen & Bathroom Designers · Kalamazoo Kitchen & Bathroom Designers · Piedmont Kitchen & Bathroom Designers · South Farmingdale Kitchen & Bathroom Designers · Holden Kitchen & Bathroom Remodelers · Apex Kitchen & Bathroom Remodelers · Kettering Kitchen & Bathroom Remodelers · Oceanside Kitchen & Bathroom Remodelers · Sicklerville Kitchen & Bathroom Remodelers · Berkeley Heights Cabinets & Cabinetry · Crestview Cabinets & Cabinetry · Foster City Cabinets & Cabinetry · Whitehall Cabinets & Cabinetry · Wells Branch Cabinets & Cabinetry · Mill Valley Tile and Stone ContractorssergeantcuffOriginal Author
growlery
idrive65
sergeantcuffOriginal Author
sarschlos_remodeler
iris16
Circus Peanut
eandhl
josie724
bayareafrancy
bmorepanic
sergeantcuffOriginal Author
User
iris16
pcjs
mustbnuts zone 9 sunset 9
laxsupermom
growlery
bmorepanic
sergeantcuffOriginal Author
pcjs