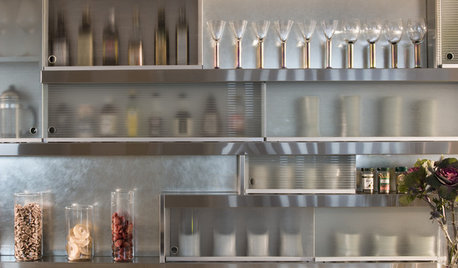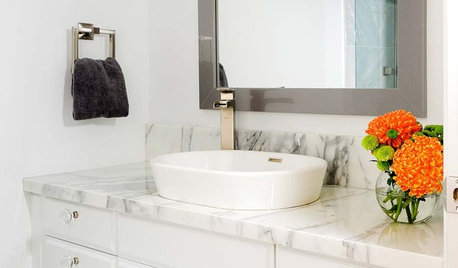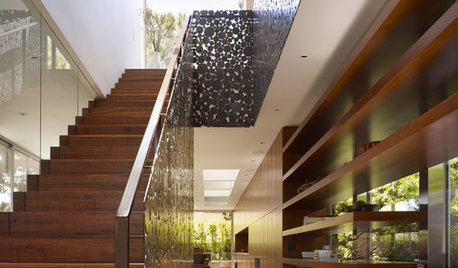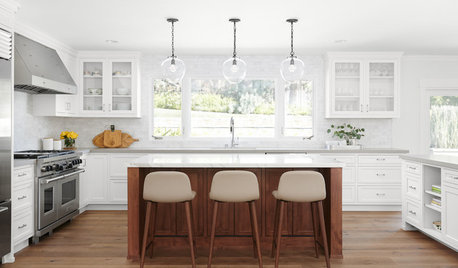Sink Wall Cabinet Design
Donaleen Kohn
11 years ago
Related Stories

KITCHEN CABINETSCabinets 101: How to Work With Cabinet Designers and Cabinetmakers
Understand your vision and ask the right questions to get your dream cabinets
Full Story
KITCHEN DESIGNWhere Should You Put the Kitchen Sink?
Facing a window or your guests? In a corner or near the dishwasher? Here’s how to find the right location for your sink
Full Story
KITCHEN DESIGN8 Ways to Configure Your Kitchen Sink
One sink or two? Single bowl or double? Determine which setup works best for you
Full Story
REMODELING GUIDESDesigns for Living: Heavy Metal in Home Decor
Explore the Edgy Beauty of Metal Cabinets, Walls, Ceilings and More
Full Story
BATHROOM DESIGNSmall-Bathroom Secret: Free Up Space With a Wall-Mounted Sink
Make a tiny bath or powder room feel more spacious by swapping a clunky vanity for a pared-down basin off the floor
Full Story
BATHROOM VANITIESAll the Details on 3 Single-Sink Vanities
Experts reveal what products, materials and paint colors went into and around these three lovely sink cabinets
Full Story
KITCHEN DESIGNKitchen of the Week: Industrial Design’s Softer Side
Dark gray cabinets and stainless steel mix with warm oak accents in a bright, family-friendly London kitchen
Full Story
STORAGEDesign Workshop: 3 Ingenious Ways With Wall Cabinets
For storage, space dividers and more, look to integrated cabinetry that enhances a room’s architecture and helps you live better
Full Story
KITCHEN WORKBOOKWhen to Pick Kitchen Fixtures and Finishes
Is it faucets first and sinks second, or should cabinets lead the way? Here is a timeline for your kitchen remodel
Full Story
UNIVERSAL DESIGNKitchen Cabinet Fittings With Universal Design in Mind
These ingenious cabinet accessories have a lot on their plate, making accessing dishes, food items and cooking tools easier for all
Full Story











Donaleen KohnOriginal Author
starinasgarden
Related Professionals
Buffalo Kitchen & Bathroom Designers · South Barrington Kitchen & Bathroom Designers · Avondale Kitchen & Bathroom Remodelers · Franconia Kitchen & Bathroom Remodelers · Londonderry Kitchen & Bathroom Remodelers · Overland Park Kitchen & Bathroom Remodelers · Billings Cabinets & Cabinetry · Buena Park Cabinets & Cabinetry · Forest Hills Cabinets & Cabinetry · Highland Village Cabinets & Cabinetry · Roanoke Cabinets & Cabinetry · White Center Cabinets & Cabinetry · Whitney Cabinets & Cabinetry · Farragut Tile and Stone Contractors · Whitefish Bay Tile and Stone ContractorsDonaleen KohnOriginal Author
Donaleen KohnOriginal Author
Gracie
Donaleen KohnOriginal Author
Gracie