Ideas for vent for under sink radiator
PaigeW
11 years ago
Featured Answer
Sort by:Oldest
Comments (18)
Clarion
11 years agoPaigeW
11 years agoRelated Professionals
Bloomington Kitchen & Bathroom Designers · El Sobrante Kitchen & Bathroom Designers · Montrose Kitchen & Bathroom Designers · Bethel Park Kitchen & Bathroom Remodelers · Glen Allen Kitchen & Bathroom Remodelers · Mooresville Kitchen & Bathroom Remodelers · Oxon Hill Kitchen & Bathroom Remodelers · Phoenix Kitchen & Bathroom Remodelers · Port Angeles Kitchen & Bathroom Remodelers · Rancho Palos Verdes Kitchen & Bathroom Remodelers · Spanish Springs Kitchen & Bathroom Remodelers · Vashon Kitchen & Bathroom Remodelers · Weston Kitchen & Bathroom Remodelers · Mount Prospect Cabinets & Cabinetry · White Oak Cabinets & CabinetryPaigeW
11 years agoAlex House
11 years agobrickeyee
11 years agojuliekcmo
11 years agoPaigeW
11 years agojuliekcmo
11 years agoiroll_gw
11 years agoiroll_gw
11 years agojuliekcmo
11 years agoDonaleen Kohn
11 years agoClarion
11 years agojuliekcmo
11 years agoangie_diy
11 years agoangie_diy
11 years agolocaleater
11 years ago
Related Stories
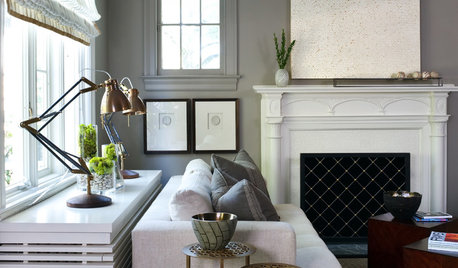
DECORATING GUIDESRadiator Covers Like You’ve Never Seen
From custom to DIY, these 10 ideas will help the radiator blend in, become a storage standout or both
Full Story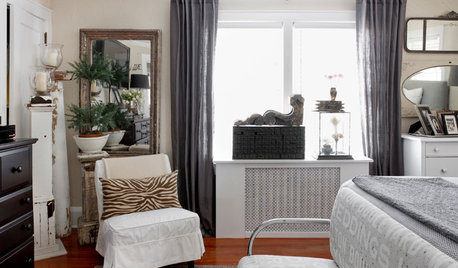
WINDOW TREATMENTSHow to Cover Windows Above a Radiator
Explore the window treatments — and window treatment combinations — that can work in this space
Full Story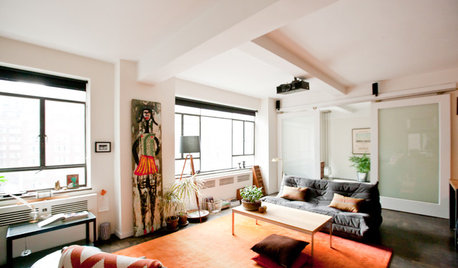
HOUZZ TOURSMy Houzz: Personality Radiates Through a Sunny Manhattan Apartment
Sculptural lighting and eclectic artwork give a creative couple's New York City apartment personal flair
Full Story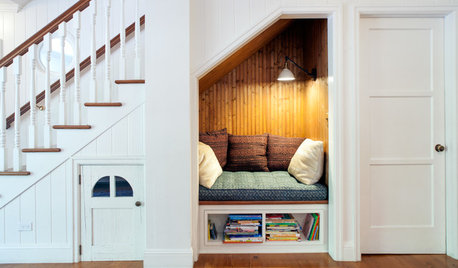
DECORATING GUIDES8 Clever Ideas for the Space Under the Stairs
This small area can be an ideal spot for a reading nook, playspace, mini office and more
Full Story
BATHROOM DESIGNHow to Choose the Right Bathroom Sink
Learn the differences among eight styles of bathroom sinks, and find the perfect one for your space
Full Story
KITCHEN DESIGNWhere Should You Put the Kitchen Sink?
Facing a window or your guests? In a corner or near the dishwasher? Here’s how to find the right location for your sink
Full Story
BATHROOM DESIGNSmall-Bathroom Secret: Free Up Space With a Wall-Mounted Sink
Make a tiny bath or powder room feel more spacious by swapping a clunky vanity for a pared-down basin off the floor
Full Story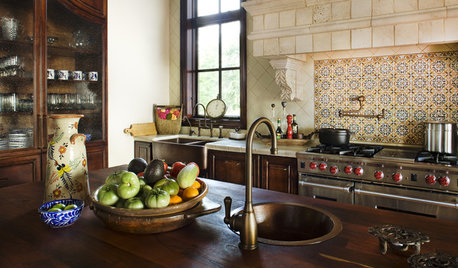
KITCHEN DESIGNTry a Copper Sink for a Warm Glow in the Kitchen
Bring polish and patina to your kitchen with a sink done in endlessly interesting copper
Full Story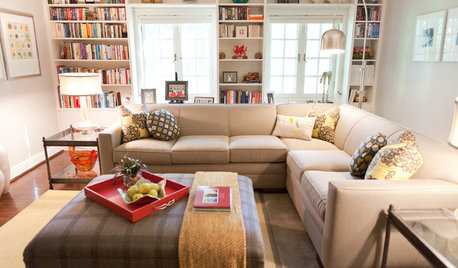
LIVING ROOMSRoom of the Day: Sink Into This Cozy Upstairs Lounge
Cushy furniture, great reading light and dashes of color make this sitting room a couple’s favorite hangout
Full Story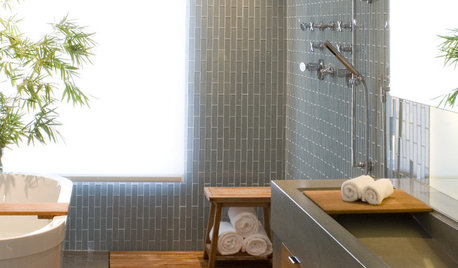
BATHROOM DESIGN18 Knockout Ideas for Wooden Floor Showers
Look to an often-forgotten material choice for shower floors that radiate beauty in almost any style bathroom
Full Story





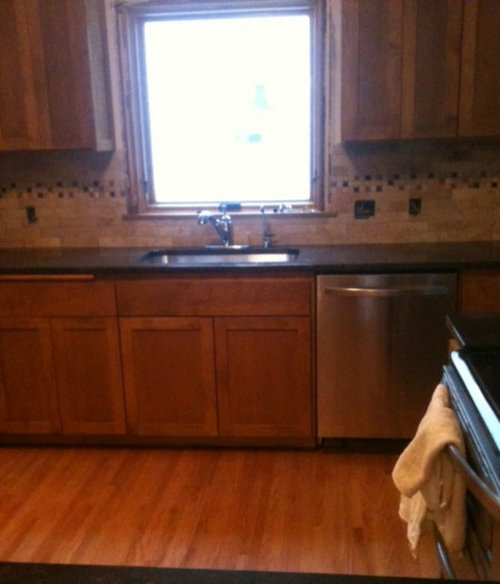
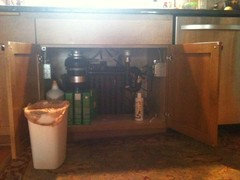
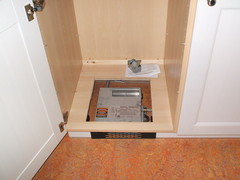

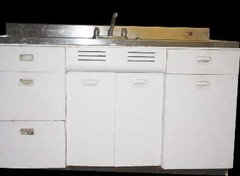





PaigeWOriginal Author