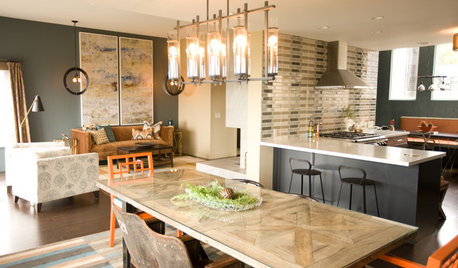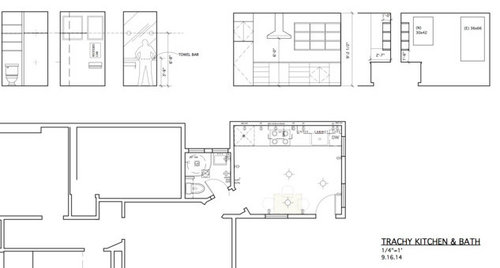Galley Kitchen Layout Feedback Pls
tolachi
9 years ago
Related Stories

KITCHEN DESIGNKitchen Layouts: A Vote for the Good Old Galley
Less popular now, the galley kitchen is still a great layout for cooking
Full Story
KITCHEN DESIGN10 Tips for Planning a Galley Kitchen
Follow these guidelines to make your galley kitchen layout work better for you
Full Story
KITCHEN DESIGNKitchen of the Week: Galley Kitchen Is Long on Style
Victorian-era details and French-bistro inspiration create an elegant custom look in this narrow space
Full Story
SMALL KITCHENSKitchen of the Week: A Small Galley With Maximum Style and Efficiency
An architect makes the most of her family’s modest kitchen, creating a continuous flow with the rest of the living space
Full Story
KITCHEN DESIGNHow to Design a Kitchen Island
Size, seating height, all those appliance and storage options ... here's how to clear up the kitchen island confusion
Full Story
KITCHEN DESIGN10 Ways to Design a Kitchen for Aging in Place
Design choices that prevent stooping, reaching and falling help keep the space safe and accessible as you get older
Full Story
KITCHEN DESIGNKitchen of the Week: Grandma's Kitchen Gets a Modern Twist
Colorful, modern styling replaces old linoleum and an inefficient layout in this architect's inherited house in Washington, D.C.
Full Story
KITCHEN DESIGNKitchen of the Week: Navy and Orange Offer Eclectic Chic in California
Daring color choices mixed with a newly opened layout and an artful backsplash make for personalized luxury in a San Francisco kitchen
Full Story
KITCHEN DESIGN12 Designer Details for Your Kitchen Cabinets and Island
Take your kitchen to the next level with these special touches
Full Story
KITCHEN DESIGN9 Questions to Ask When Planning a Kitchen Pantry
Avoid blunders and get the storage space and layout you need by asking these questions before you begin
Full StoryMore Discussions











funkycamper
tolachiOriginal Author
Related Professionals
White House Kitchen & Bathroom Designers · Waianae Kitchen & Bathroom Designers · Glade Hill Kitchen & Bathroom Remodelers · Auburn Kitchen & Bathroom Remodelers · Fort Pierce Kitchen & Bathroom Remodelers · Ogden Kitchen & Bathroom Remodelers · Turlock Kitchen & Bathroom Remodelers · Phillipsburg Kitchen & Bathroom Remodelers · Ridgefield Park Kitchen & Bathroom Remodelers · Burlington Cabinets & Cabinetry · Citrus Heights Cabinets & Cabinetry · Tacoma Cabinets & Cabinetry · Lake Nona Tile and Stone Contractors · Redondo Beach Tile and Stone Contractors · Shady Hills Design-Build Firmspractigal
bpath
funkycamper