Show me your kitchens will all refrigerators and freezers
9 years ago
Featured Answer
Sort by:Oldest
Comments (23)
- 9 years ago
- 9 years ago
Related Professionals
Lafayette Kitchen & Bathroom Designers · Wentzville Kitchen & Bathroom Designers · Avondale Kitchen & Bathroom Remodelers · Eagle Kitchen & Bathroom Remodelers · Glendale Kitchen & Bathroom Remodelers · Islip Kitchen & Bathroom Remodelers · Las Vegas Kitchen & Bathroom Remodelers · Londonderry Kitchen & Bathroom Remodelers · Overland Park Kitchen & Bathroom Remodelers · Pinellas Park Kitchen & Bathroom Remodelers · Middlesex Kitchen & Bathroom Remodelers · Allentown Cabinets & Cabinetry · Cranford Cabinets & Cabinetry · Saint James Cabinets & Cabinetry · Gardere Design-Build Firms- 9 years ago
- 9 years ago
- 9 years ago
- 9 years ago
- 9 years ago
- 9 years ago
- 9 years ago
- 9 years ago
- 9 years ago
- 9 years ago
- 9 years ago
- 9 years ago
- 9 years ago
- 9 years ago
- 9 years ago
- 9 years ago
- 9 years ago
- 9 years ago
- 9 years ago
- 9 years ago
Related Stories

KITCHEN DESIGNStay Cool About Picking the Right Refrigerator
If all the options for refrigeration leave you hot under the collar, this guide to choosing a fridge and freezer will help you chill out
Full Story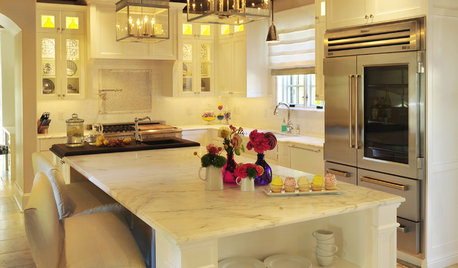
KITCHEN DESIGNSee-Through Refrigerators Dare to Go Bare
Glass-front fridge doors put your food and drinks on display, for better or worse. See the benefits and disadvantages
Full Story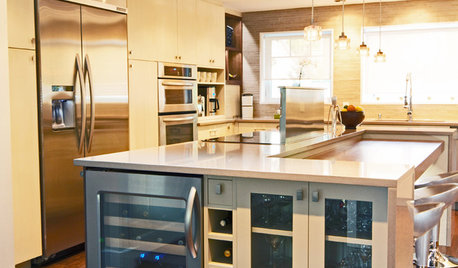
KITCHEN DESIGNSmall Luxuries: Wine Refrigerators Offer Handy Storage
No more tossing whites in the freezer at the last minute. Get the facts on wine coolers so you can just chill before guests arrive
Full Story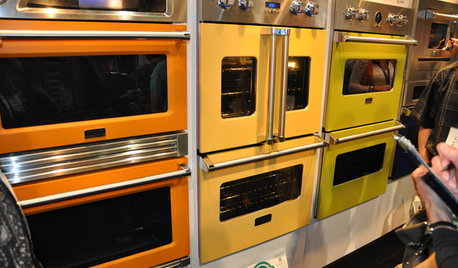
KITCHEN DESIGNStandouts From the 2014 Kitchen & Bath Industry Show
Check out the latest and greatest in sinks, ovens, countertop materials and more
Full Story
KITCHEN DESIGNHouzz Call: Pros, Show Us Your Latest Kitchen!
Tiny, spacious, modern, vintage ... whatever kitchen designs you've worked on lately, we'd like to see
Full Story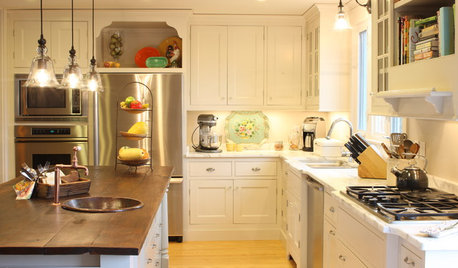
KITCHEN STORAGEStorage Space Gem: Above the Refrigerator
Underutilized space above the refrigerator has valuable kitchen storage potential. These ideas for cabinets and more help you maximize it
Full Story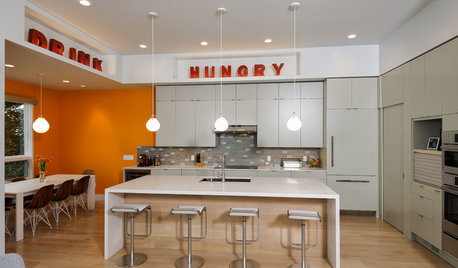
HOUZZ CALLShow Us the Best Kitchen in the Land
The Hardworking Home: We want to see why the kitchen is the heart of the home
Full Story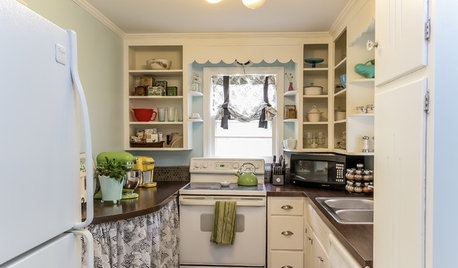
KITCHEN DESIGNShow Us Your Compact Kitchen
Do you have a tiny kitchen that works well for you? Post your pictures in the Comments
Full Story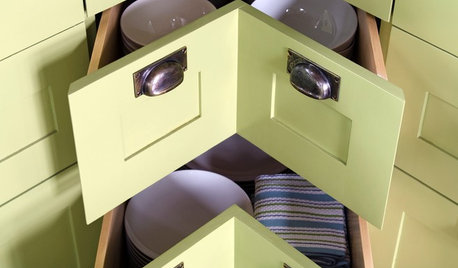
KITCHEN DESIGNShow Us Your Best Kitchen Innovation
Did you take kitchen functionality up a notch this year? We want to see your best solutions for the hardest-working room in the house
Full Story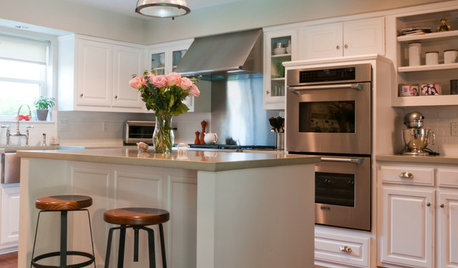
KITCHEN DESIGNShow Us Your Fabulous DIY Kitchen
Did you do a great job when you did it yourself? We want to see and hear about it
Full StoryMore Discussions






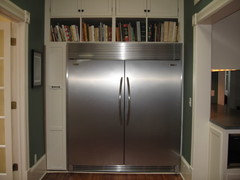
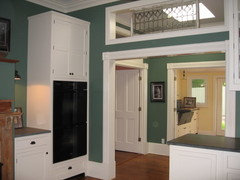

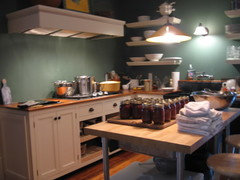
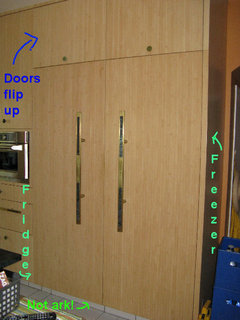
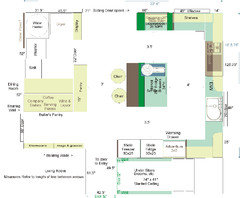
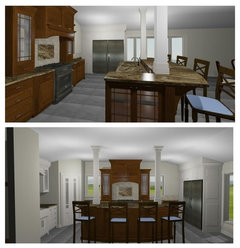
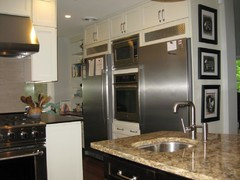
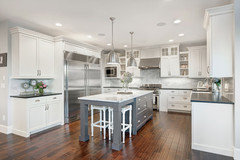
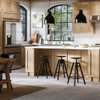


User