Need your opinion...Should I just try to live with the gaps betwe
raineygirl
15 years ago
Related Stories

DECORATING GUIDESNo Neutral Ground? Why the Color Camps Are So Opinionated
Can't we all just get along when it comes to color versus neutrals?
Full Story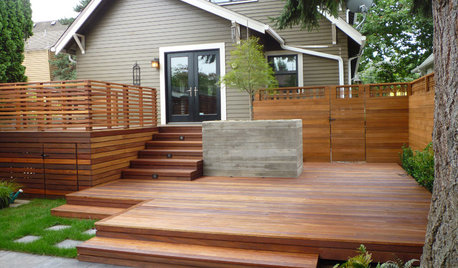
GARDENING AND LANDSCAPINGThat Gap Under the Deck: Hide It or Use It!
6 ways to transform a landscape eyesore into a landscape feature
Full Story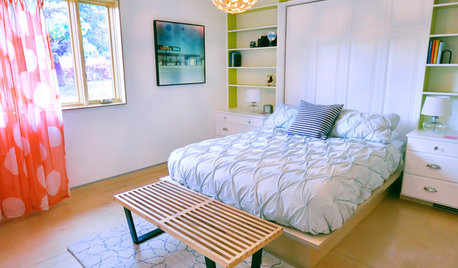
WOODTry DIY Plywood Flooring for High Gloss, Low Cost
Yup, you heard right. Laid down and shined up, plywood can run with the big flooring boys at an affordable price
Full Story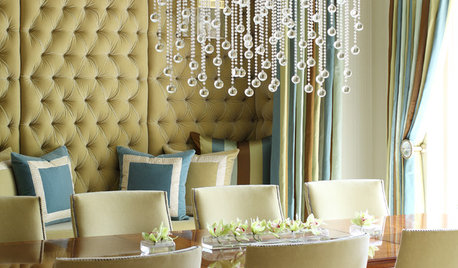
UPHOLSTERYSeeking a Quiet, Relaxed Spot? Try Upholstering Your Walls
Upholstery can envelop an entire room, a framed panel or a single wall. See some design options and learn what to expect
Full Story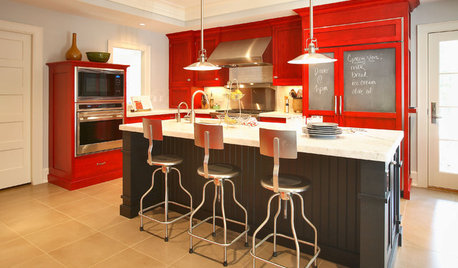
COLORReady to Try Something New? Houzz Guides to Color for Your Kitchen
If only mixing up a kitchen color palette were as easy as mixing batter. Here’s help for choosing wall, cabinet, island and backsplash hues
Full Story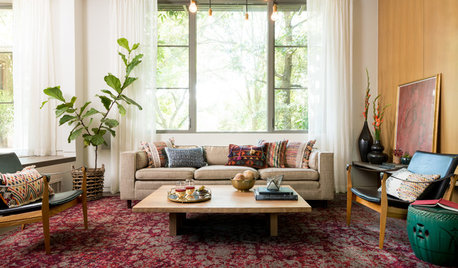
DECORATING GUIDES5 Decor Trends to Try — and 5 to Rethink
Some style trends are worth jumping onboard. Others you may want to let fade from your memory
Full Story
KITCHEN DESIGNTry a Shorter Kitchen Backsplash for Budget-Friendly Style
Shave costs on a kitchen remodel with a pared-down backsplash in one of these great materials
Full Story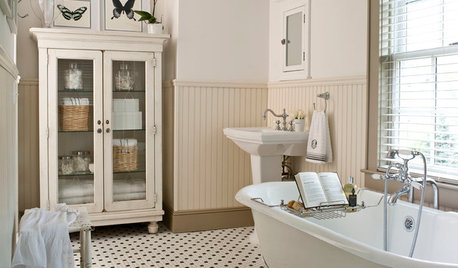
MOST POPULARMust-Try Color Combo: White With Warm Off-White
Avoid going too traditional and too clean by introducing an off-white palette that brings a touch of warmth and elegance
Full Story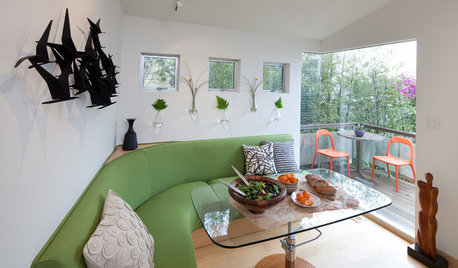
DECORATING GUIDESHouzz Tour: Room for Everything in Just 596 Square Feet
Multipurpose furniture, careful color choices and tucked-away storage let a once-cluttered house breathe
Full Story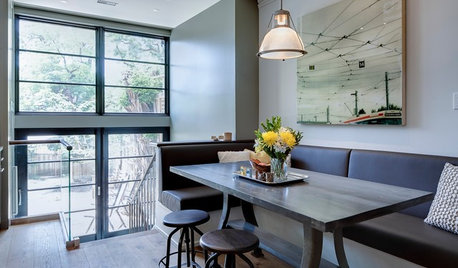
KITCHEN DESIGN10 Reasons to Love Banquettes (Not Just in the Kitchen)
They can dress up a space or make it feel cozier. Banquettes are great for kids, and they work in almost any room of the house
Full StoryMore Discussions










Buehl
ccoombs1
Related Professionals
East Islip Kitchen & Bathroom Designers · Everett Kitchen & Bathroom Designers · Mount Prospect Kitchen & Bathroom Designers · Normal Kitchen & Bathroom Remodelers · 93927 Kitchen & Bathroom Remodelers · Blasdell Kitchen & Bathroom Remodelers · Eureka Kitchen & Bathroom Remodelers · Honolulu Kitchen & Bathroom Remodelers · Lynn Haven Kitchen & Bathroom Remodelers · Manassas Kitchen & Bathroom Remodelers · Gibsonton Kitchen & Bathroom Remodelers · Prior Lake Cabinets & Cabinetry · Wadsworth Cabinets & Cabinetry · Warr Acres Cabinets & Cabinetry · Roxbury Crossing Tile and Stone Contractorscaryscott
raineygirlOriginal Author
kmgard
Buehl
live_wire_oak
caryscott
raineygirlOriginal Author
ci_lantro
favabeans5
caryscott
caryscott
ci_lantro
rmlanza
mpwdmom
caryscott
raineygirlOriginal Author
caryscott
live_wire_oak
raineygirlOriginal Author
raineygirlOriginal Author
eandhl
live_wire_oak
chefkev
Buehl
Jim Peschke
raineygirlOriginal Author
caryscott
raineygirlOriginal Author
curious_kitty
curious_kitty
bushleague
lacuisine
caryscott