Freestanding range with deeper base cabinets
Sherriode
11 years ago
Featured Answer
Sort by:Oldest
Comments (12)
herbflavor
11 years agoSherriode
11 years agoRelated Professionals
Barrington Hills Kitchen & Bathroom Designers · Hammond Kitchen & Bathroom Designers · Mount Prospect Kitchen & Bathroom Designers · Roselle Kitchen & Bathroom Designers · Saint Charles Kitchen & Bathroom Designers · Omaha Kitchen & Bathroom Remodelers · Placerville Kitchen & Bathroom Remodelers · Sweetwater Kitchen & Bathroom Remodelers · Vashon Kitchen & Bathroom Remodelers · Wilson Kitchen & Bathroom Remodelers · Citrus Heights Cabinets & Cabinetry · Vermillion Cabinets & Cabinetry · Warr Acres Cabinets & Cabinetry · Atascocita Cabinets & Cabinetry · Brookline Tile and Stone Contractorsweedmeister
11 years agoSparklingWater
11 years agofouramblues
11 years agoSherriode
11 years agoangie_diy
11 years agoCloud Swift
11 years agoSherriode
11 years agojakabedy
11 years agooldbat2be
11 years ago
Related Stories
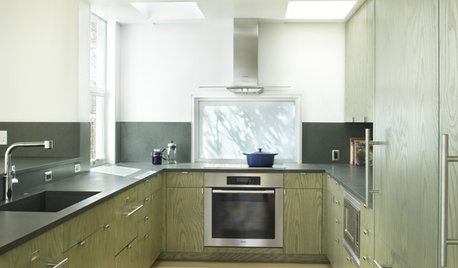
REMODELING GUIDESPro Finishing Secret: Aniline Dye for Wood
Deeper and richer than any stain, aniline dye gives wood stunningly deep color and a long-lasting finish
Full Story
KITCHEN DESIGNHow to Find the Right Range for Your Kitchen
Range style is mostly a matter of personal taste. This full course of possibilities can help you find the right appliance to match yours
Full Story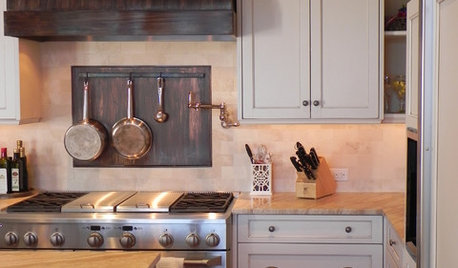
KITCHEN BACKSPLASHESKitchen Confidential: 8 Options for Your Range Backsplash
Find the perfect style and material for your backsplash focal point
Full Story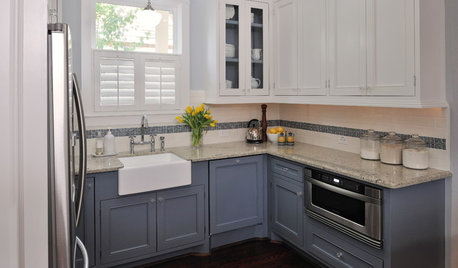
KITCHEN CABINETSKeeping Cabinet Color on the Down Low
Give just base cabinets a colorful coat for a kitchen sporting character and a spacious look
Full Story
KITCHEN CABINETS9 Ways to Configure Your Cabinets for Comfort
Make your kitchen cabinets a joy to use with these ideas for depth, height and door style — or no door at all
Full Story
KITCHEN DESIGNPopular Cabinet Door Styles for Kitchens of All Kinds
Let our mini guide help you choose the right kitchen door style
Full Story
MOST POPULARFrom the Pros: How to Paint Kitchen Cabinets
Want a major new look for your kitchen or bathroom cabinets on a DIY budget? Don't pick up a paintbrush until you read this
Full Story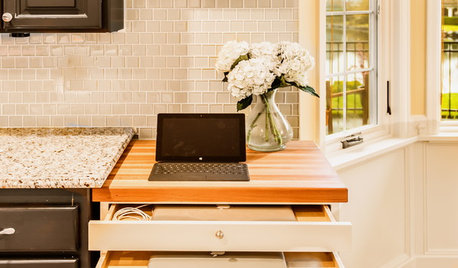
THE HARDWORKING HOMEA Hidden Charging Cabinet Corrals and Juices Family’s Electronics
The Hardworking Home: Laptops, phones and tablets now have a safe space in this kitchen, keeping the countertops uncluttered
Full Story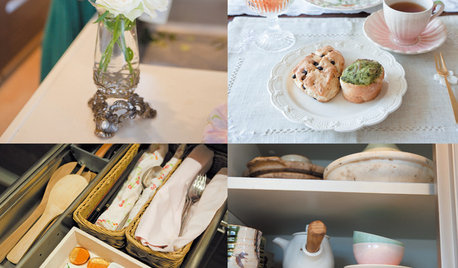
ORGANIZING‘Tidying Up’ Author Marie Kondo Tells How to ‘Spark Joy’ at Home
A new book from the author of ‘The Life-Changing Magic of Tidying Up’ delves deeper into her KonMari Method of decluttering and organizing
Full Story
KITCHEN STORAGECabinets 101: How to Get the Storage You Want
Combine beauty and function in all of your cabinetry by keeping these basics in mind
Full Story





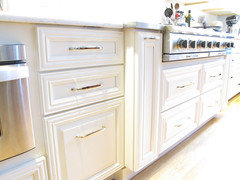
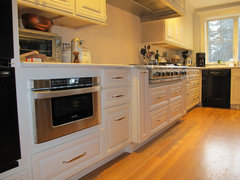






live_wire_oak