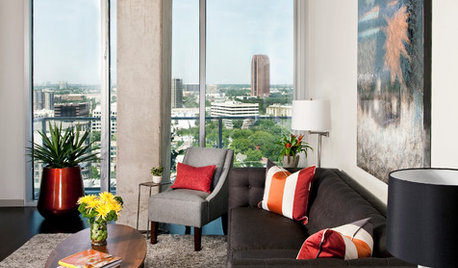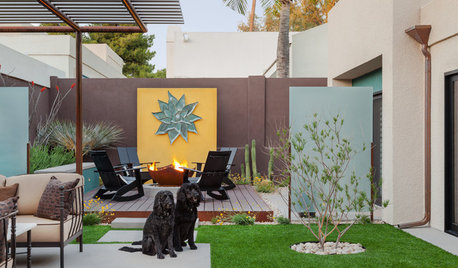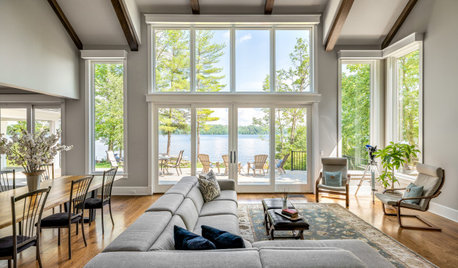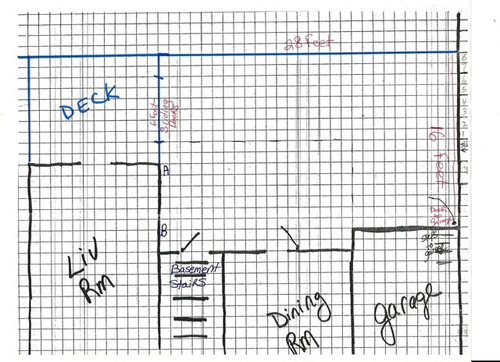Help! Floor plan- Blank Slate
dilly_ny
12 years ago
Related Stories

DECORATING GUIDESMission Possible: A Designer Decorates a Blank Apartment in 4 Days
Four days and $10,000 take an apartment from bare to all-there. Get the designer's daily play-by-play
Full Story
PATIOSCase Study: 8 Tips for Planning a Backyard From Scratch
Turn a blank-slate backyard into a fun and comfy outdoor room with these ideas from a completely overhauled Phoenix patio
Full Story
SELLING YOUR HOUSE10 Tricks to Help Your Bathroom Sell Your House
As with the kitchen, the bathroom is always a high priority for home buyers. Here’s how to showcase your bathroom so it looks its best
Full Story
SELLING YOUR HOUSE10 Low-Cost Tweaks to Help Your Home Sell
Put these inexpensive but invaluable fixes on your to-do list before you put your home on the market
Full Story
DECORATING GUIDESCould a Mission Statement Help Your House?
Identify your home’s purpose and style to make everything from choosing paint colors to buying a new home easier
Full Story
KITCHEN DESIGNHere's Help for Your Next Appliance Shopping Trip
It may be time to think about your appliances in a new way. These guides can help you set up your kitchen for how you like to cook
Full Story
LIFE12 House-Hunting Tips to Help You Make the Right Choice
Stay organized and focused on your quest for a new home, to make the search easier and avoid surprises later
Full Story
ARCHITECTUREHouse-Hunting Help: If You Could Pick Your Home Style ...
Love an open layout? Steer clear of Victorians. Hate stairs? Sidle up to a ranch. Whatever home you're looking for, this guide can help
Full Story
BATHROOM MAKEOVERSRoom of the Day: See the Bathroom That Helped a House Sell in a Day
Sophisticated but sensitive bathroom upgrades help a century-old house move fast on the market
Full Story
SELLING YOUR HOUSE5 Savvy Fixes to Help Your Home Sell
Get the maximum return on your spruce-up dollars by putting your money in the areas buyers care most about
Full Story









lavender_lass
dilly_nyOriginal Author
Mercymygft
lavender_lass
lavender_lass
dilly_nyOriginal Author
dilly_nyOriginal Author
Mercymygft
Buehl
lavender_lass
blfenton
Susan
Buehl
lavender_lass
dilly_nyOriginal Author
NewSouthernBelle
Buehl
Buehl
dilly_nyOriginal Author
lavender_lass
dilly_nyOriginal Author
lavender_lass
Buehl
lavender_lass
Buehl
lavender_lass
bmorepanic
dilly_nyOriginal Author
bmorepanic
rosie
lavender_lass
lavender_lass
dilly_nyOriginal Author
lavender_lass