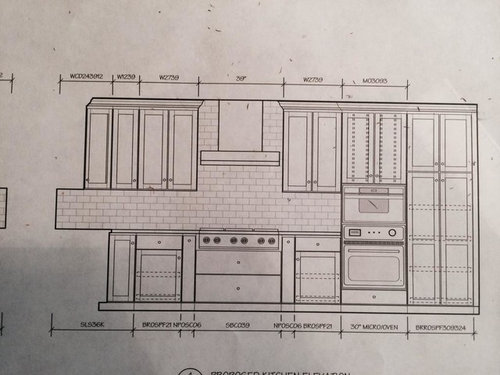Layout for your Comments Please!
Niki Friedman
9 years ago
Related Stories

BATHROOM DESIGNUpload of the Day: A Mini Fridge in the Master Bathroom? Yes, Please!
Talk about convenience. Better yet, get it yourself after being inspired by this Texas bath
Full Story
LIVING ROOMS8 Living Room Layouts for All Tastes
Go formal or as playful as you please. One of these furniture layouts for the living room is sure to suit your style
Full Story
You Said It: Hot-Button Issues Fired Up the Comments This Week
Dust, window coverings, contemporary designs and more are inspiring lively conversations on Houzz
Full Story
SUMMER GARDENINGHouzz Call: Please Show Us Your Summer Garden!
Share pictures of your home and yard this summer — we’d love to feature them in an upcoming story
Full Story
OUTDOOR KITCHENSHouzz Call: Please Show Us Your Grill Setup
Gas or charcoal? Front and center or out of the way? We want to see how you barbecue at home
Full Story
HOME OFFICESQuiet, Please! How to Cut Noise Pollution at Home
Leaf blowers, trucks or noisy neighbors driving you berserk? These sound-reduction strategies can help you hush things up
Full Story
DECORATING GUIDES10 Bedroom Design Ideas to Please Him and Her
Blend colors and styles to create a harmonious sanctuary for two, using these examples and tips
Full Story
BEFORE AND AFTERSMore Room, Please: 5 Spectacularly Converted Garages
Design — and the desire for more space — turns humble garages into gracious living rooms
Full Story
GARDENING GUIDESGreat Design Plant: Ceanothus Pleases With Nectar and Fragrant Blooms
West Coast natives: The blue flowers of drought-tolerant ceanothus draw the eye and help support local wildlife too
Full StorySponsored
Professional Remodelers in Franklin County Specializing Kitchen & Bath
More Discussions

















annkh_nd
sjhockeyfan325
Related Professionals
Commerce City Kitchen & Bathroom Designers · Lafayette Kitchen & Bathroom Designers · Lenexa Kitchen & Bathroom Designers · Northbrook Kitchen & Bathroom Designers · Wesley Chapel Kitchen & Bathroom Designers · North Druid Hills Kitchen & Bathroom Remodelers · Allouez Kitchen & Bathroom Remodelers · Fort Myers Kitchen & Bathroom Remodelers · Santa Fe Kitchen & Bathroom Remodelers · Wilson Kitchen & Bathroom Remodelers · Shaker Heights Kitchen & Bathroom Remodelers · Holt Cabinets & Cabinetry · Ridgefield Cabinets & Cabinetry · Green Valley Tile and Stone Contractors · Scottdale Tile and Stone ContractorsNiki FriedmanOriginal Author
annkh_nd
lisa_a
Niki FriedmanOriginal Author
lisa_a
Niki FriedmanOriginal Author
sjhockeyfan325
sjhockeyfan325
lisa_a
Niki FriedmanOriginal Author
Niki FriedmanOriginal Author
Gracie
sjhockeyfan325
Niki FriedmanOriginal Author