Feedback on Layout
mountmerkel
10 years ago
Related Stories

WORKING WITH PROSWhat to Know About Concept Design to Get the Landscape You Want
Learn how landscape architects approach the first phase of design — and how to offer feedback for a better result
Full Story
KITCHEN DESIGN10 Tips for Planning a Galley Kitchen
Follow these guidelines to make your galley kitchen layout work better for you
Full Story
KITCHEN DESIGNHow to Design a Kitchen Island
Size, seating height, all those appliance and storage options ... here's how to clear up the kitchen island confusion
Full Story
KITCHEN DESIGN10 Ways to Design a Kitchen for Aging in Place
Design choices that prevent stooping, reaching and falling help keep the space safe and accessible as you get older
Full Story
KITCHEN DESIGNKitchen Banquettes: Explaining the Buffet of Options
We dish up info on all your choices — shapes, materials, storage types — so you can choose the banquette that suits your kitchen best
Full Story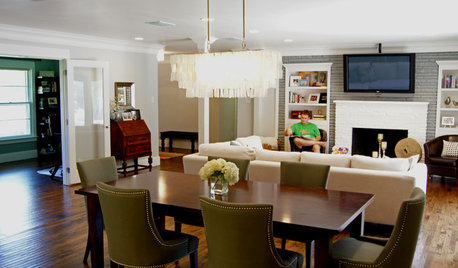
HOUZZ TOURSMy Houzz: Renovated 1950s Family Home in Texas
A complete overhaul reinvents a dark midcentury home, leaving a cool color palette, an open layout and a nursery splurge in its wake
Full Story
KITCHEN DESIGNKitchen of the Week: Elegant Updates for a Serious Cook
High-end appliances and finishes, and a more open layout, give a home chef in California everything she needs
Full Story
DECORATING GUIDESDivide and Conquer: How to Furnish a Long, Narrow Room
Learn decorating and layout tricks to create intimacy, distinguish areas and work with scale in an alley of a room
Full Story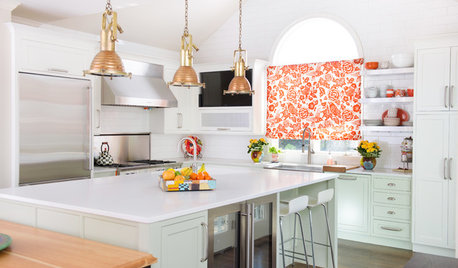
KITCHEN DESIGNKitchen of the Week: Orange Splashes Add Personality in Kansas
Bursts of color and a better layout make cookie baking and everything else more fun for a Midwestern family
Full Story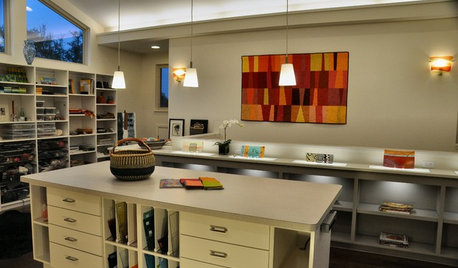
HOME OFFICES15 Ways To Be More Inspired by Your Studio
Ideas for Your Workspace Walls, Layout, Lighting, Storage and More
Full Story







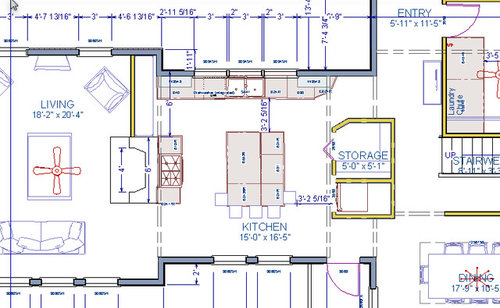
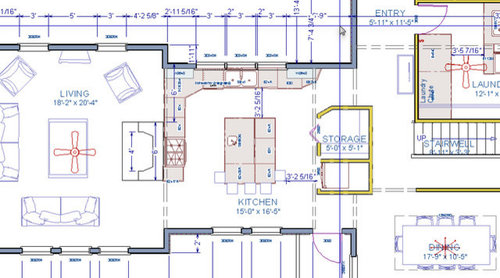




annkh_nd
joaniepoanie
Related Professionals
South Farmingdale Kitchen & Bathroom Designers · South Sioux City Kitchen & Bathroom Designers · Glade Hill Kitchen & Bathroom Remodelers · Broadlands Kitchen & Bathroom Remodelers · Charlottesville Kitchen & Bathroom Remodelers · Fort Myers Kitchen & Bathroom Remodelers · Independence Kitchen & Bathroom Remodelers · Lyons Kitchen & Bathroom Remodelers · Oceanside Kitchen & Bathroom Remodelers · Key Biscayne Cabinets & Cabinetry · Lakeside Cabinets & Cabinetry · Wilkinsburg Cabinets & Cabinetry · Baldwin Tile and Stone Contractors · Hermiston Tile and Stone Contractors · Rancho Mirage Tile and Stone ContractorsRoRo67
tracie.erin
lavender_lass
bmorepanic
lisa_a
scootermom
lavender_lass
mtnrdredux_gw
sena01
mountmerkelOriginal Author
mountmerkelOriginal Author
sena01
mountmerkelOriginal Author
mountmerkelOriginal Author
annkh_nd
lisa_a
lavender_lass
lisa_a
lavender_lass
lisa_a
lavender_lass
mtnrdredux_gw
sena01
mountmerkelOriginal Author
lisa_a
lavender_lass
lavender_lass
lisa_a
lavender_lass
lisa_a
lavender_lass
mountmerkelOriginal Author
sena01
annkh_nd
williamsem
mountmerkelOriginal Author
lavender_lass
lisa_a
annkh_nd
lisa_a
tracie.erin
annkh_nd
tracie.erin
lisa_a
laughablemoments
sena01
lavender_lass