Glass cabinet insert(s) in this kitchen?
rovo
11 years ago
Related Stories

KITCHEN DESIGNChoose Your Kitchen Cabinet Glass
Textured? Frosted? Seeded? Find the cabinet glass style that will set off your kitchen to its best advantage
Full Story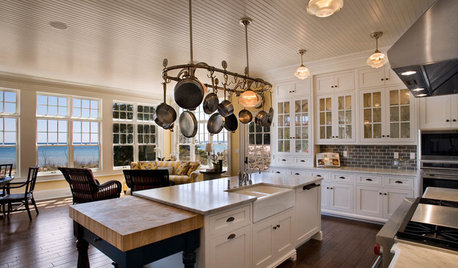
KITCHEN DESIGNKitchen Confidential: Glass Cabinet Doors Are a Clear Winner
We look at 9 types of decorative panes and 8 places to use them
Full Story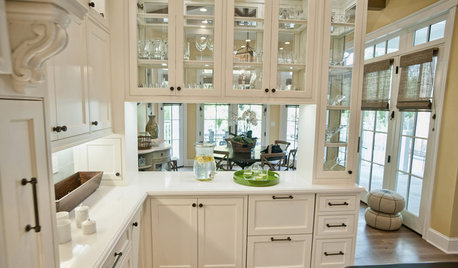
KITCHEN DESIGN8 Beautiful Ways to Work Glass Into Your Kitchen Cabinets
Lighten up in the kitchen with see-through or glossy panes that bounce the sun's rays or show you've got nothing to hide
Full Story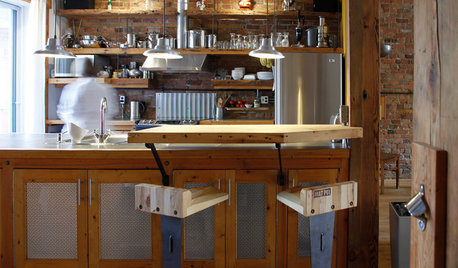
KITCHEN DESIGN11 Great Alternatives to Glass-Front Cabinets
You may just break up with glass when you see these equally decorative but less fragile cabinet options
Full Story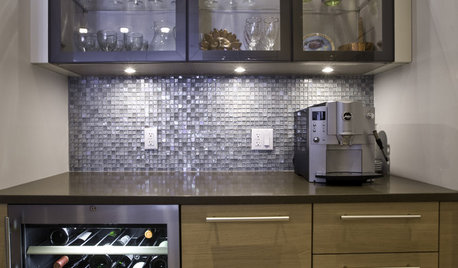
KITCHEN DESIGN7 Ways to Make Your Glass Cabinets Shine
Accent your kitchen storage with lighting, color and architectural detail
Full Story
KITCHEN CABINETSCabinets 101: How to Work With Cabinet Designers and Cabinetmakers
Understand your vision and ask the right questions to get your dream cabinets
Full Story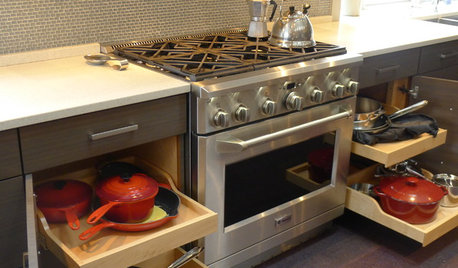
KITCHEN STORAGEKitchen of the Week: Bamboo Cabinets Hide Impressive Storage
This serene kitchen opens up to reveal well-organized storage areas for a family that likes to cook and entertain
Full Story
KITCHEN DESIGNPopular Cabinet Door Styles for Kitchens of All Kinds
Let our mini guide help you choose the right kitchen door style
Full Story
UNIVERSAL DESIGNKitchen Cabinet Fittings With Universal Design in Mind
These ingenious cabinet accessories have a lot on their plate, making accessing dishes, food items and cooking tools easier for all
Full Story
KITCHEN CABINETS9 Ways to Configure Your Cabinets for Comfort
Make your kitchen cabinets a joy to use with these ideas for depth, height and door style — or no door at all
Full StorySponsored
Zanesville's Most Skilled & Knowledgeable Home Improvement Specialists
More Discussions






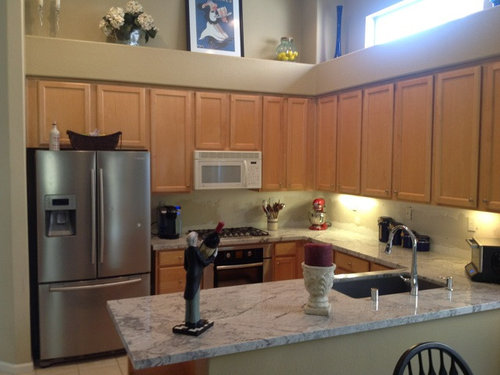


Gigi_4321
herbflavor
Related Professionals
Highland Kitchen & Bathroom Designers · Martinsburg Kitchen & Bathroom Designers · Northbrook Kitchen & Bathroom Designers · Londonderry Kitchen & Bathroom Remodelers · Oxon Hill Kitchen & Bathroom Remodelers · Spanish Springs Kitchen & Bathroom Remodelers · Crestline Cabinets & Cabinetry · Dover Cabinets & Cabinetry · Little Chute Cabinets & Cabinetry · Hermiston Tile and Stone Contractors · Rancho Cordova Tile and Stone Contractors · Mililani Town Design-Build Firms · Oak Grove Design-Build Firms · Oak Hills Design-Build Firms · Pacific Grove Design-Build Firmsannac54
a2gemini
Artichokey
taggie
a2gemini
SparklingWater
rovoOriginal Author
rovoOriginal Author
herbflavor
rovoOriginal Author
herbflavor
rovoOriginal Author