teeny tiny rental kitchen
new.bee
11 years ago
Related Stories

KITCHEN DESIGNKitchen of the Week: Making Over a Rental for About $1,500
Fresh paint, new hardware, added storage, rugs and unexpected touches breathe new life into a Los Angeles apartment’s kitchen
Full Story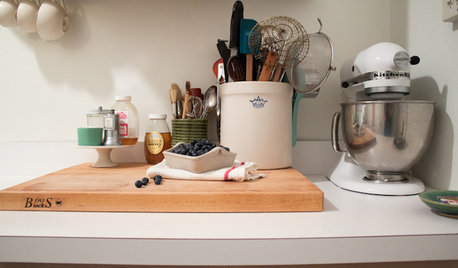
KITCHEN DESIGNKitchen of the Week: Tiny, Fruitful New York Kitchen
Desserts and preserves emerge from just a sliver of counterspace and a stove in this New York food blogger's creatively used kitchen
Full Story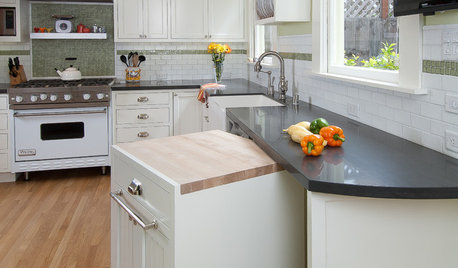
KITCHEN DESIGNTiny Kitchen Islands Take the Floor
What these kitchen islands lack in size, they make up for in hardworking function
Full Story
SMALL SPACES10 Tiny Kitchens Whose Usefulness You Won't Believe
Ingenious solutions from simple tricks to high design make this roundup of small kitchens an inspiring sight to see
Full Story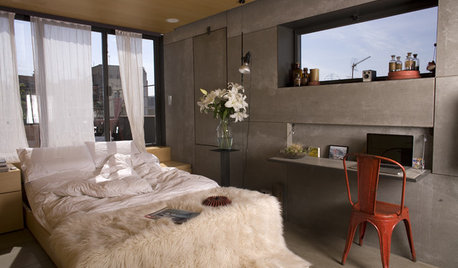
MOST POPULARHouzz Tour: Tiny Fold-Out Apartment in Barcelona
Can a 260-square-foot space actually be livable? With hidden functionality and fold-out panels, it sure can
Full Story
BATHROOM DESIGN9 Big Space-Saving Ideas for Tiny Bathrooms
Look to these layouts and features to fit everything you need in the bath without feeling crammed in
Full Story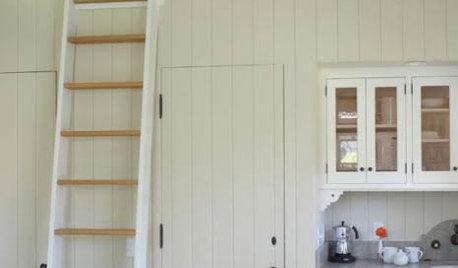
SMALL HOMESEasy Green: 10 Tiny Homes That Live Large
Go ahead, micromanage. These 10 inventive spaces show how to pack a lot of living and style into small square footage
Full Story
Guest Picks: Assemble a Summer Rental Survival Kit
Cover up sketchy furniture and floors, add cheery decorations and set a beautiful table in a bare-bones summer rental home
Full Story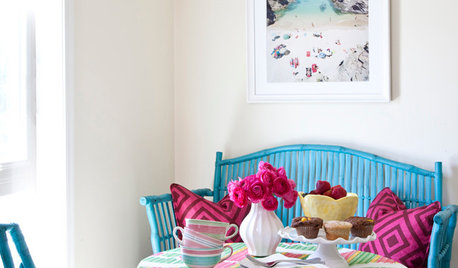
COLORSteep Your Rental in Color — Without Painting the Walls
Let your favorite hues loose without skirting your lease, with these room-by-room ideas for apartments and other rented homes
Full Story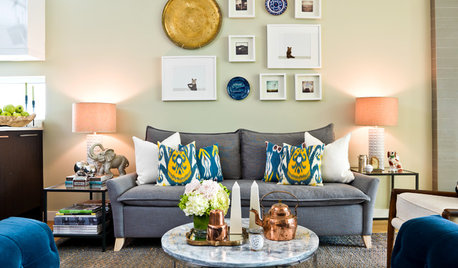
DECORATING GUIDESImproving a Rental: Great Ideas for the Short and Long Haul
Don't settle for bland or blech just because you rent. Make your home feel more like you with these improvements from minor to major
Full Story







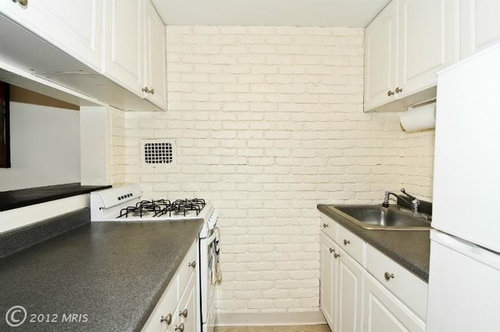

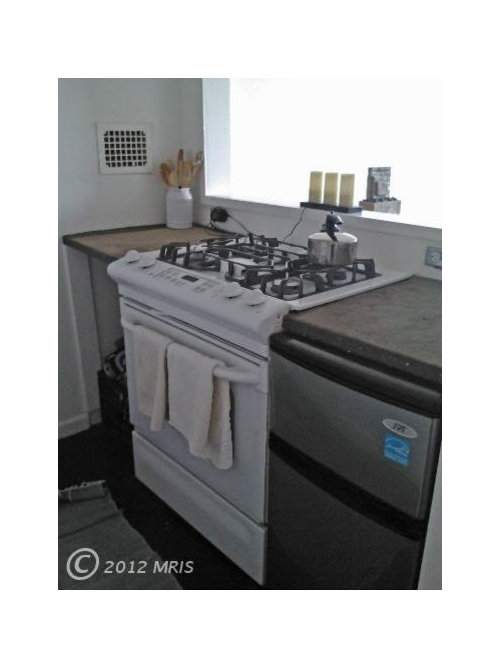




writersblock (9b/10a)
new.beeOriginal Author
Related Professionals
Ocala Kitchen & Bathroom Designers · Oneida Kitchen & Bathroom Designers · Eagle Mountain Kitchen & Bathroom Remodelers · Charlottesville Kitchen & Bathroom Remodelers · Honolulu Kitchen & Bathroom Remodelers · Lisle Kitchen & Bathroom Remodelers · Trenton Kitchen & Bathroom Remodelers · Tulsa Kitchen & Bathroom Remodelers · Billings Cabinets & Cabinetry · Hopkinsville Cabinets & Cabinetry · Saugus Cabinets & Cabinetry · Whitney Cabinets & Cabinetry · North Plainfield Cabinets & Cabinetry · Beachwood Tile and Stone Contractors · Foster City Tile and Stone Contractorsdavidro1
remodelfla
new.beeOriginal Author
thirdkitchenremodel
northcarolina
pricklypearcactus
new.beeOriginal Author
momfromthenorth
new.beeOriginal Author
laughablemoments
natebear zone 10B
andreak100
magsnj
lee676
new.beeOriginal Author
juliekcmo
new.beeOriginal Author
kaismom
davidro1
angela12345
davidro1
caryscott
writersblock (9b/10a)