Reveal Day!! White Kitchen
hunt7191
9 years ago
Related Stories

INSIDE HOUZZA New Houzz Survey Reveals What You Really Want in Your Kitchen
Discover what Houzzers are planning for their new kitchens and which features are falling off the design radar
Full Story
REMODELING GUIDESBathroom Remodel Insight: A Houzz Survey Reveals Homeowners’ Plans
Tub or shower? What finish for your fixtures? Find out what bathroom features are popular — and the differences by age group
Full Story
DECORATING GUIDESTop 10 Interior Stylist Secrets Revealed
Give your home's interiors magazine-ready polish with these tips to finesse the finishing design touches
Full Story
MY HOUZZMy Houzz: Surprise Revealed in a 1900s Duplex in Columbus
First-time homeowners tackle a major DIY hands-on remodel and uncover a key feature that changes their design plan
Full Story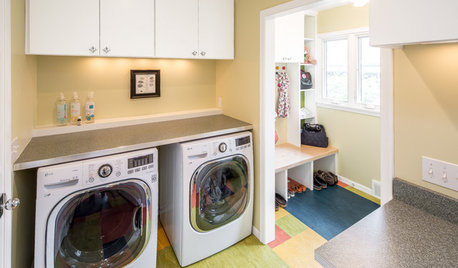
MOST POPULARA Colorful Place to Whiten Whites and Brighten Brights
This modern Minnesota laundry-mudroom gets a smarter layout and a more lively design
Full Story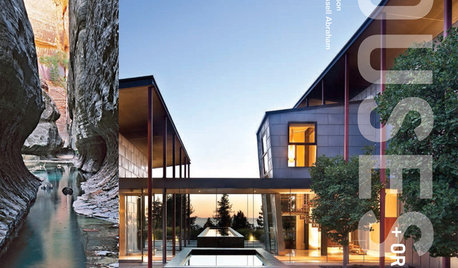
BOOKS'Houses + Origins' Reveals an Architect's Process
How are striking architectural designs born? A new book offers an insightful glimpse
Full Story
MATERIALSRaw Materials Revealed: Brick, Block and Stone Help Homes Last
Learn about durable masonry essentials for houses and landscapes, and why some weighty-looking pieces are lighter than they look
Full Story
TRADITIONAL HOMESHouzz Tour: New Shingle-Style Home Doesn’t Reveal Its Age
Meticulous attention to period details makes this grand shorefront home look like it’s been perched here for a century
Full Story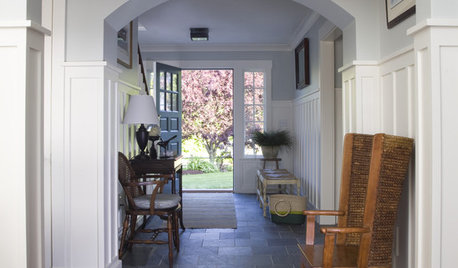
FURNITUREOrigins Revealed: The Orkney Chair Goes From Humble to Haute
Straw and driftwood made up the original versions, but Orkney chairs have come a long way from their modest island beginnings
Full Story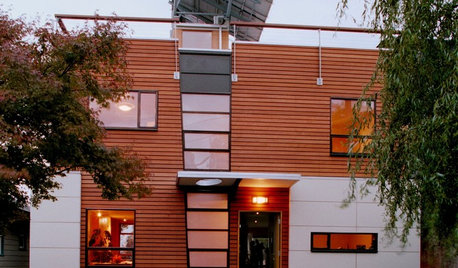
GREEN BUILDINGCity View: Seattle Design Reveals Natural Wonders
Love of the local landscape, along with a healthy respect for the environment, runs through this city's architecture and interior design
Full Story






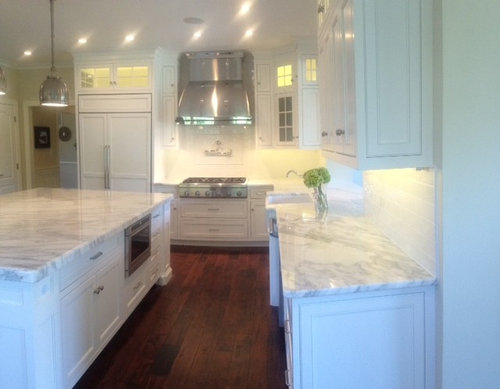
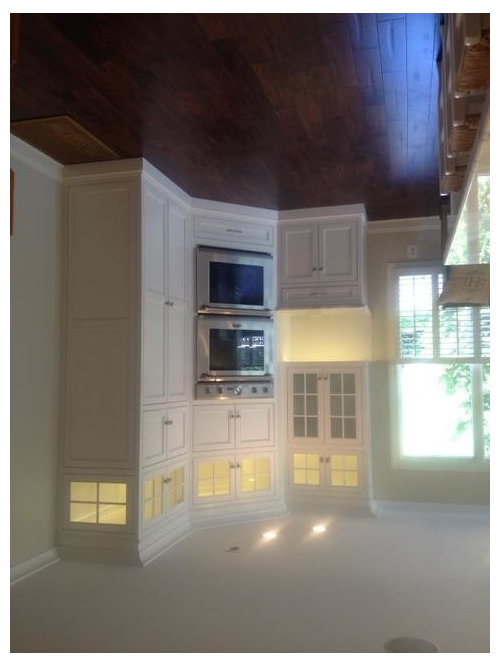
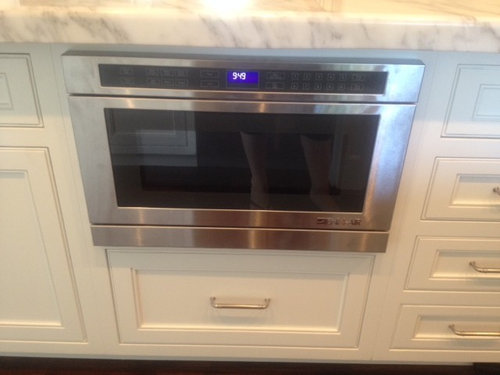

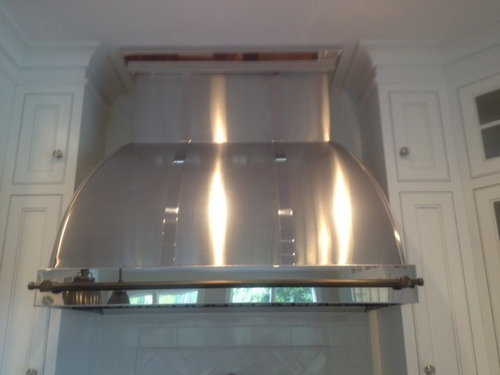
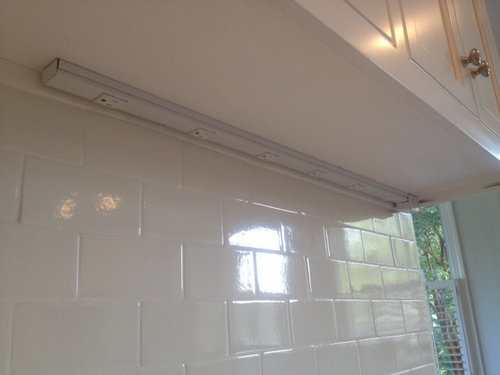
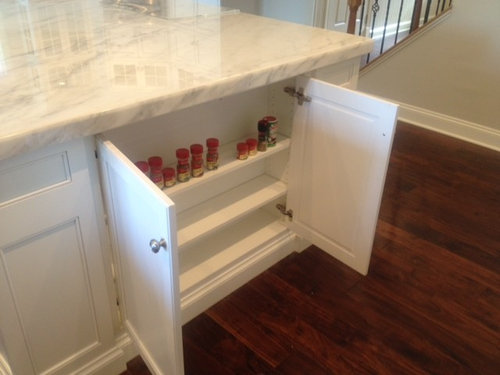




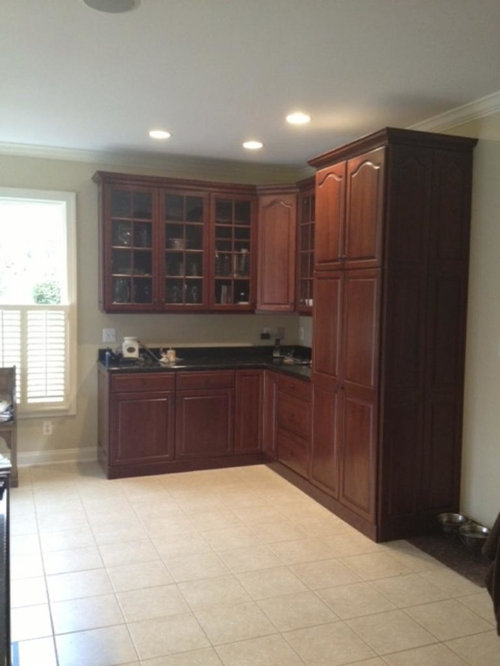



wags848
fatherdowling
Related Professionals
Lenexa Kitchen & Bathroom Designers · Plymouth Kitchen & Bathroom Designers · Woodlawn Kitchen & Bathroom Designers · Rancho Palos Verdes Kitchen & Bathroom Remodelers · Upper Saint Clair Kitchen & Bathroom Remodelers · Country Club Cabinets & Cabinetry · Citrus Heights Cabinets & Cabinetry · Eureka Cabinets & Cabinetry · Lakeside Cabinets & Cabinetry · Oakland Park Cabinets & Cabinetry · Roanoke Cabinets & Cabinetry · Sunrise Manor Cabinets & Cabinetry · Brentwood Tile and Stone Contractors · Calumet City Design-Build Firms · Shady Hills Design-Build Firmsechobelly
marykh
hunt7191Original Author
KayakCove
Mags438
cat_mom
romy718
hunt7191Original Author
a2gemini
aries61
Lisa
Niki Friedman
hunt7191Original Author
User
ReBe231
Skyangel23
lisa_a
mgmum
eandhl
Linda
bbtrix
firstmmo
AvatarWalt
susanlynn2012
hunt7191Original Author
Kiwigem
hunt7191Original Author
millmacc