Please look at my "last chance" layout!
new_morning
10 years ago
Related Stories

BATHROOM DESIGNUpload of the Day: A Mini Fridge in the Master Bathroom? Yes, Please!
Talk about convenience. Better yet, get it yourself after being inspired by this Texas bath
Full Story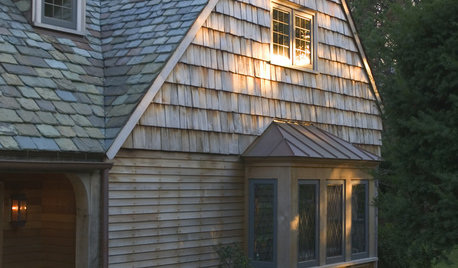
EXTERIORSRoofing Materials: Slate Makes for Fireproof Roofs That Last
It stands up to weather and fire without losing its high-end look. But can your budget handle it?
Full Story
HOME OFFICESQuiet, Please! How to Cut Noise Pollution at Home
Leaf blowers, trucks or noisy neighbors driving you berserk? These sound-reduction strategies can help you hush things up
Full Story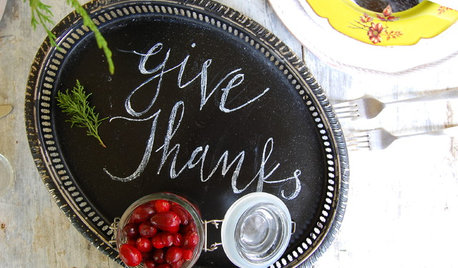
HOLIDAYSA Thanksgiving Tradition to Last the Whole Year
Looking for a thoughtful yet simple way to capture your family's gratitude? Grab a jar and paper
Full Story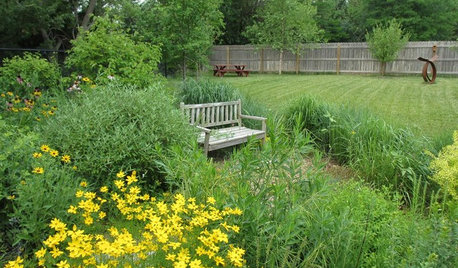
GARDENING GUIDESHow to Design a Garden That Lasts
Climates are changing. Wildlife is evolving. Can your garden keep up?
Full Story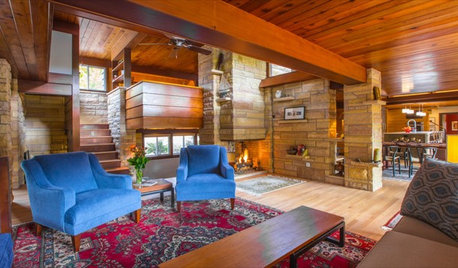
HOUZZ TVHouzz TV: This Dream Midcentury Home in a Forest Even Has Its Own Train
Original wood ceilings, a cool layout and, yes, a quarter-scale train persuaded these homeowners to take a chance on a run-down property
Full Story
KITCHEN DESIGNKitchen Layouts: A Vote for the Good Old Galley
Less popular now, the galley kitchen is still a great layout for cooking
Full Story
KITCHEN LAYOUTSThe Pros and Cons of 3 Popular Kitchen Layouts
U-shaped, L-shaped or galley? Find out which is best for you and why
Full Story
KITCHEN DESIGNKitchen Layouts: Island or a Peninsula?
Attached to one wall, a peninsula is a great option for smaller kitchens
Full StoryMore Discussions



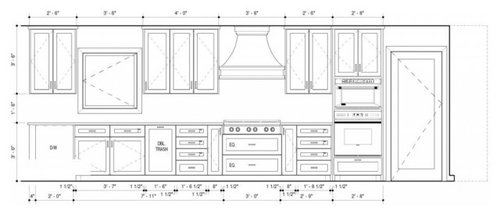






debrak2008
new_morningOriginal Author
Related Professionals
Palmetto Estates Kitchen & Bathroom Designers · Saratoga Springs Kitchen & Bathroom Designers · Forest Hill Kitchen & Bathroom Remodelers · Durham Kitchen & Bathroom Remodelers · New Port Richey East Kitchen & Bathroom Remodelers · Overland Park Kitchen & Bathroom Remodelers · Burr Ridge Cabinets & Cabinetry · Billings Cabinets & Cabinetry · Citrus Heights Cabinets & Cabinetry · East Moline Cabinets & Cabinetry · Graham Cabinets & Cabinetry · Lakeside Cabinets & Cabinetry · White Oak Cabinets & Cabinetry · Whitehall Cabinets & Cabinetry · Bloomingdale Design-Build Firmsnew_morningOriginal Author
Cindy103d
Buehl
new_morningOriginal Author
kaysd