What to do about uneven ceiling and stainless chimney hood?
Kristen Hallock
10 years ago
Featured Answer
Comments (16)
springroz
10 years agoSparklingWater
10 years agoRelated Professionals
El Sobrante Kitchen & Bathroom Designers · King of Prussia Kitchen & Bathroom Designers · Ramsey Kitchen & Bathroom Designers · University City Kitchen & Bathroom Remodelers · Crestline Kitchen & Bathroom Remodelers · Fairland Kitchen & Bathroom Remodelers · Los Alamitos Kitchen & Bathroom Remodelers · Payson Kitchen & Bathroom Remodelers · Warren Kitchen & Bathroom Remodelers · Phillipsburg Kitchen & Bathroom Remodelers · Prairie Village Kitchen & Bathroom Remodelers · Berkeley Heights Cabinets & Cabinetry · Crestline Cabinets & Cabinetry · Little Chute Cabinets & Cabinetry · North Massapequa Cabinets & CabinetryKristen Hallock
10 years agoSparklingWater
10 years agodebrak2008
10 years agofirstmmo
10 years agoKristen Hallock
10 years agogwlolo
10 years agoKristen Hallock
10 years agodebrak2008
10 years agofirstmmo
10 years agoKristen Hallock
10 years agocpartist
7 years agobemocked
7 years agolast modified: 7 years agoCassandra Hamfeldt-Flunker
2 years ago
Related Stories
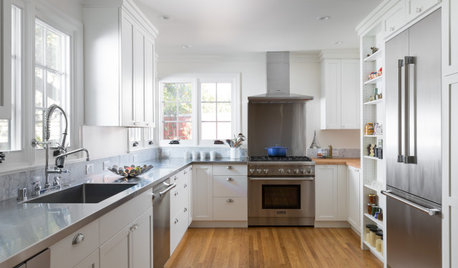
HOUSEKEEPINGHow to Clean Stainless Steel
Protect this popular kitchen material with a consistent but gentle cleaning routine
Full Story
MOST POPULARWhat to Know About Adding a Deck
Want to increase your living space outside? Learn the requirements, costs and other considerations for building a deck
Full Story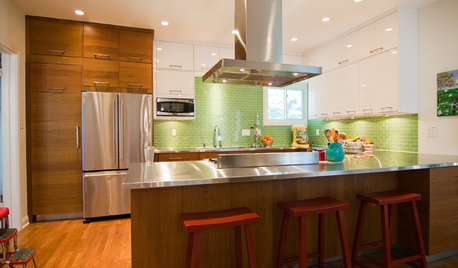
KITCHEN COUNTERTOPS10 Great Backsplashes to Pair With Stainless Steel Counters
Simplify your decision-making with these ideas for materials that work well with stainless steel counters
Full Story
KITCHEN DESIGNSo Over Stainless in the Kitchen? 14 Reasons to Give In to Color
Colorful kitchen appliances are popular again, and now you've got more choices than ever. Which would you choose?
Full Story
BUDGETING YOUR PROJECTHouzz Call: What Did Your Kitchen Renovation Teach You About Budgeting?
Cost is often the biggest shocker in a home renovation project. Share your wisdom to help your fellow Houzzers
Full Story
KITCHEN DESIGNWhat to Know When Choosing a Range Hood
Find out the types of kitchen range hoods available and the options for customized units
Full Story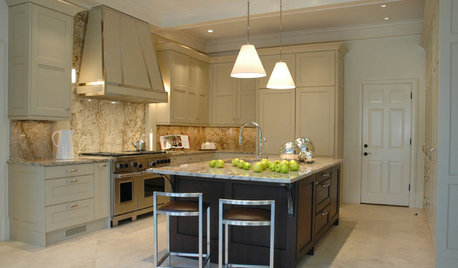
KITCHEN DESIGN8 Industrial-Luxe Kitchen Hood Styles
Make a Statement with Show-Stopping Metal Range Hoods
Full Story
KITCHEN DESIGNHow to Choose the Right Hood Fan for Your Kitchen
Keep your kitchen clean and your home's air fresh by understanding all the options for ventilating via a hood fan
Full Story
KITCHEN APPLIANCESThe Many Ways to Get Creative With Kitchen Hoods
Distinctive hood designs — in reclaimed barn wood, zinc, copper and more — are transforming the look of kitchens
Full Story







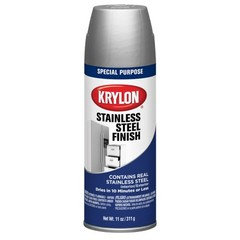

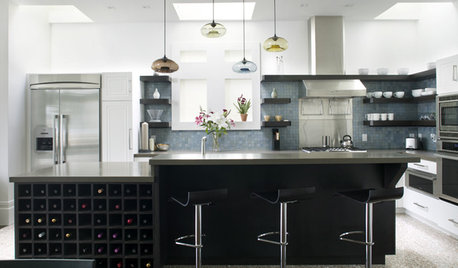




robbcs3