Good example of two things to avoid in your remodel
Gracie
9 years ago
Featured Answer
Sort by:Oldest
Comments (29)
nancyocean
9 years agogyr_falcon
9 years agoRelated Professionals
Arlington Kitchen & Bathroom Designers · Hershey Kitchen & Bathroom Designers · Palmetto Estates Kitchen & Bathroom Designers · Terryville Kitchen & Bathroom Designers · Beach Park Kitchen & Bathroom Remodelers · Channahon Kitchen & Bathroom Remodelers · Fair Oaks Kitchen & Bathroom Remodelers · Port Arthur Kitchen & Bathroom Remodelers · Upper Saint Clair Kitchen & Bathroom Remodelers · South Jordan Kitchen & Bathroom Remodelers · Alton Cabinets & Cabinetry · Crestview Cabinets & Cabinetry · East Moline Cabinets & Cabinetry · Hermosa Beach Tile and Stone Contractors · Rancho Cordova Tile and Stone ContractorsGracie
9 years agoJoseph Corlett, LLC
9 years agorightdi_gw
9 years agoCloud Swift
9 years agoraee_gw zone 5b-6a Ohio
9 years agorenov8r
9 years agoMarc Johnson
9 years agoschicksal
9 years agoglitter_and_guns
9 years agoGracie
9 years agodeegw
9 years agogyr_falcon
9 years agogyr_falcon
9 years agoBunny
9 years agoglitter_and_guns
9 years agobookworm4321
9 years agojoygreenwald
9 years agoGracie
9 years agoUser
9 years agoarkansas girl
9 years agoGracie
9 years agoGracie
9 years agoarkansas girl
9 years agowannaknow1
9 years agoGracie
9 years agoleealison
9 years ago
Related Stories
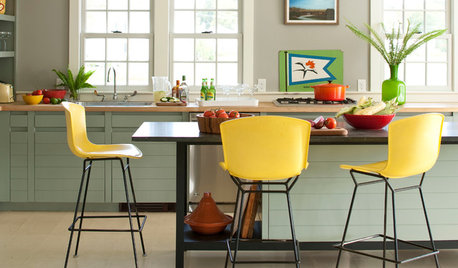
KITCHEN DESIGN9 Ways to Avoid Kitchen Traffic Jams
Rubbing elbows with chefs isn't always a boon. Consider circulation pathways for a kitchen that lets everyone work in comfort
Full Story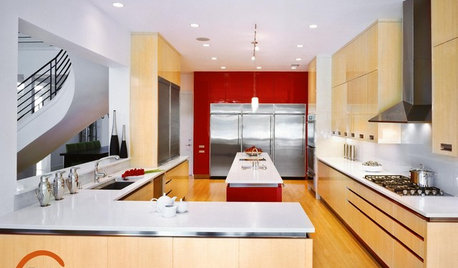
REMODELING GUIDESGet the Lighting Right: 8 Mistakes to Avoid
See How These Great Interiors Found the Right Lighting Solutions
Full Story
BATHROOM DESIGN5 Common Bathroom Design Mistakes to Avoid
Get your bath right for the long haul by dodging these blunders in toilet placement, shower type and more
Full Story
PETS5 Finishes Pets and Kids Can’t Destroy — and 5 to Avoid
Save your sanity and your decorating budget by choosing materials and surfaces that can stand up to abuse
Full Story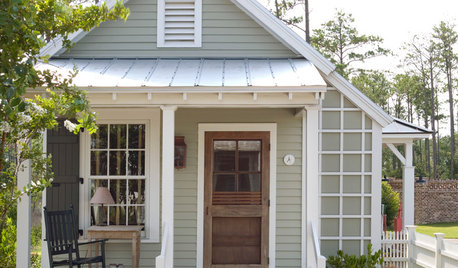
MOVINGHow to Avoid Paying Too Much for a House
Use the power of comps to gauge a home’s affordability and submit the right bid
Full Story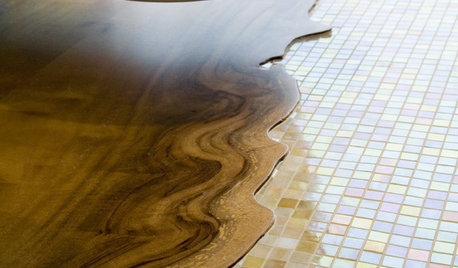
REMODELING GUIDES20 Great Examples of Transitions in Flooring
Wood in One Room, Tile or Stone in Another? Here's How to Make Them Work Together
Full Story
BATHROOM DESIGN10 Things to Consider Before Remodeling Your Bathroom
A designer shares her tips for your bathroom renovation
Full Story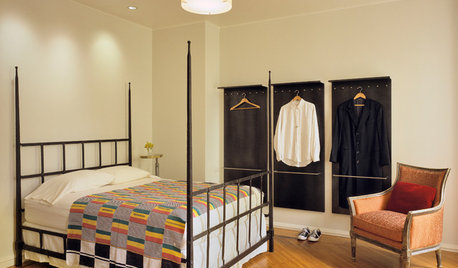
STORAGE9 Ways to Avoid a ‘Floordrobe’ in Your Bedroom
Repeat after me: The floor isn’t storage space for clothes! Tackle the ‘floordrobe’ effect with these smart tips
Full Story
GARDENING GUIDESHow to Avoid Overcrowded, Overpruned Shrubs
Go for a more natural look that’s easier and less expensive to maintain by giving your plants the right amount of growing room
Full Story







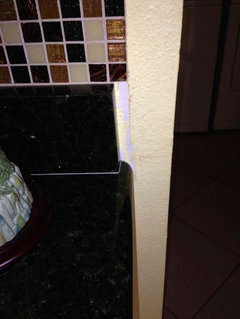
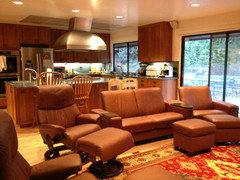
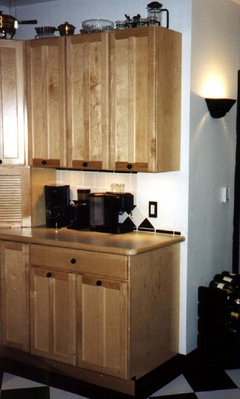
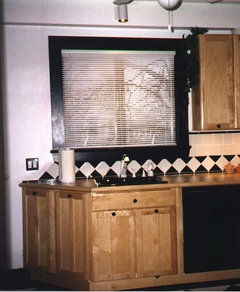
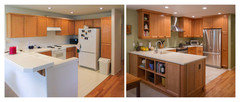
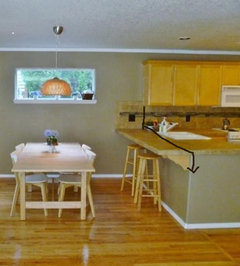
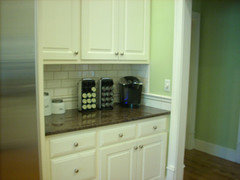

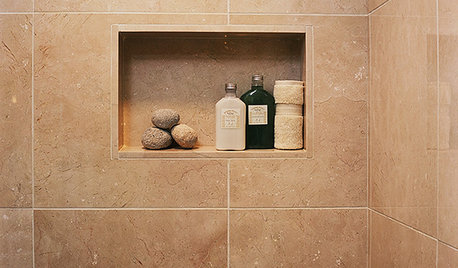



firstmmo