URGENT: I didn't properly visualize this
joygreenwald
9 years ago
Related Stories

SMALL KITCHENS10 Things You Didn't Think Would Fit in a Small Kitchen
Don't assume you have to do without those windows, that island, a home office space, your prized collections or an eat-in nook
Full Story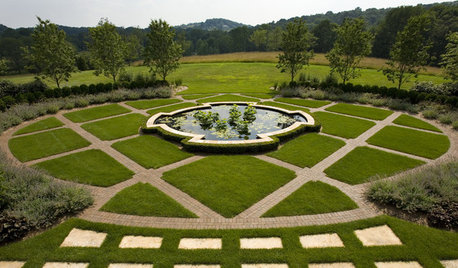
GARDENING GUIDES12 Gardens That Are Pure Visual Delights
Lovely to look at, delightful to behold, these gardens are designed with the sole purpose of being a treat for the eyes
Full Story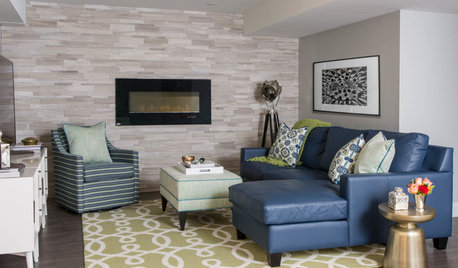
CEILINGSHow to Visually Lift a Low Ceiling Without Renovating
Low ceiling got you down? Stand up to it with these relatively easy-to-implement design moves
Full Story
FUN HOUZZEverything I Need to Know About Decorating I Learned from Downton Abbey
Mind your manors with these 10 decorating tips from the PBS series, returning on January 5
Full Story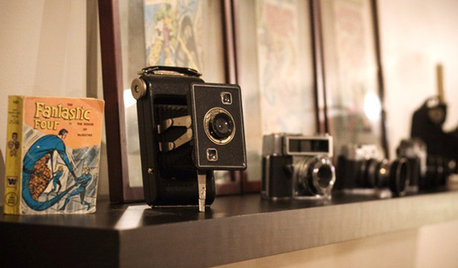
LIFEHow to Handle Inherited Things You Don’t Really Want
Whether you’ve inherited a large collection of items or a single bulky piece of furniture, it’s OK to let it go if you don’t need or want it
Full Story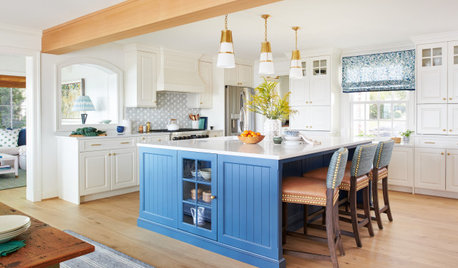
MOST POPULAROrganizing? Don’t Forget the Essential First Step
Simplify the process of getting your home in order by taking it one step at a time. Here’s how to get on the right path
Full Story
KITCHEN DESIGNTrending Now: 25 Kitchen Photos Houzzers Can’t Get Enough Of
Use the kitchens that have been added to the most ideabooks in the last few months to inspire your dream project
Full Story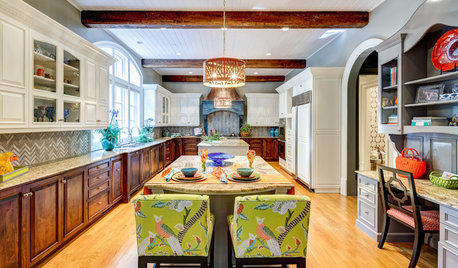
BEFORE AND AFTERSKitchen Rehab: Don’t Nix It, Fix It
A small makeover makes a big impact in a traditional kitchen in Atlanta with great bones
Full Story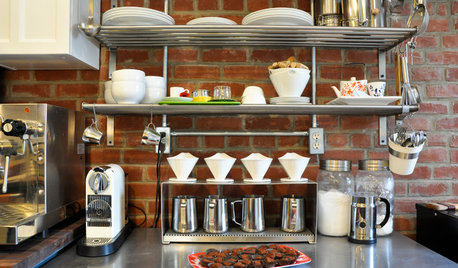
KITCHEN DESIGNSweet Ideas and a Truffle Recipe from a Chocolatier's Test Kitchen
A $2,100 budget didn't mean a half-baked kitchen redo; this confectioner just rolled up her sleeves and rolled out the improvements
Full Story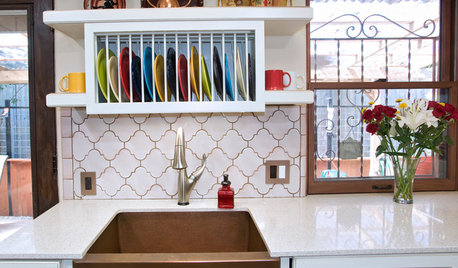
KITCHEN DESIGNDish-Drying Racks That Don’t Hog Counter Space
Cleverly concealed in cabinets or mounted in or above the sink, these racks cut kitchen cleanup time without creating clutter
Full Story

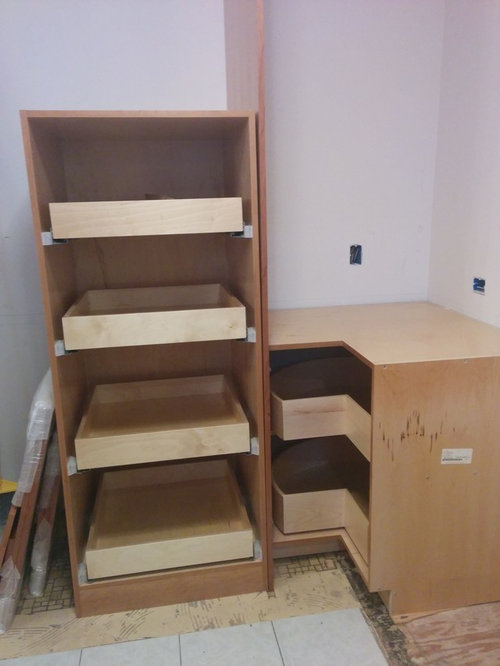


joygreenwaldOriginal Author
annkh_nd
Related Professionals
Ojus Kitchen & Bathroom Designers · Philadelphia Kitchen & Bathroom Designers · Rancho Mirage Kitchen & Bathroom Designers · Ridgefield Kitchen & Bathroom Designers · South Farmingdale Kitchen & Bathroom Designers · Sunrise Manor Kitchen & Bathroom Remodelers · Fair Oaks Kitchen & Bathroom Remodelers · Garden Grove Kitchen & Bathroom Remodelers · Lincoln Kitchen & Bathroom Remodelers · Olney Kitchen & Bathroom Remodelers · Port Orange Kitchen & Bathroom Remodelers · Superior Kitchen & Bathroom Remodelers · Toms River Kitchen & Bathroom Remodelers · Daly City Cabinets & Cabinetry · Farmers Branch Cabinets & Cabinetrylascatx
dcward89
joygreenwaldOriginal Author
bellsmom
joygreenwaldOriginal Author
annkh_nd
lascatx
joygreenwaldOriginal Author
akl_vdb
dcward89
scrappy25
joygreenwaldOriginal Author
dcward89
annkh_nd