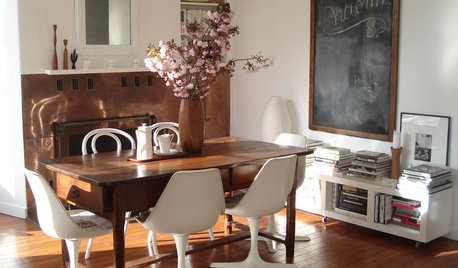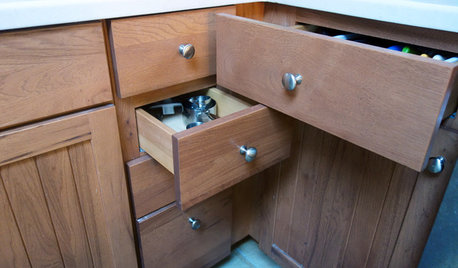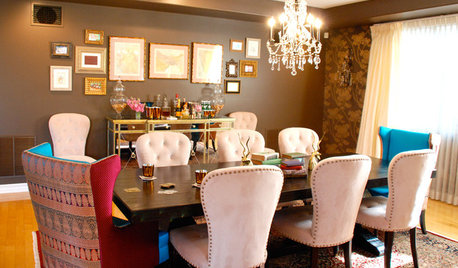Plea for help, how does this look?
Snbtwins
11 years ago
Related Stories

INSIDE HOUZZHow Much Does a Remodel Cost, and How Long Does It Take?
The 2016 Houzz & Home survey asked 120,000 Houzzers about their renovation projects. Here’s what they said
Full Story
REMODELING GUIDESBathroom Workbook: How Much Does a Bathroom Remodel Cost?
Learn what features to expect for $3,000 to $100,000-plus, to help you plan your bathroom remodel
Full Story
DECORATING GUIDESVintage Modern: What Does It Mean?
Objects With History Warm Up Clean Lines in Fresh, Eclectic Interiors
Full Story
KITCHEN DESIGNHow Much Does a Kitchen Makeover Cost?
See what upgrades you can expect in 3 budget ranges, from basic swap-outs to full-on overhauls
Full Story
FUN HOUZZ10 Truly Irritating Things Your Partner Does in the Kitchen
Dirty dishes, food scraps in the sink — will the madness ever stop?
Full Story
MOST POPULARWhen Does a House Become a Home?
Getting settled can take more than arranging all your stuff. Discover how to make a real connection with where you live
Full Story
FEEL-GOOD HOMEDoes Your Home Make You Happy?
How to design an interior that speaks to your heart as well as your eyes
Full Story
FUN HOUZZDoes Your Home Have a Hidden Message?
If you have ever left or found a message during a construction project, we want to see it!
Full Story











CEFreeman
SnbtwinsOriginal Author
Related Professionals
Beavercreek Kitchen & Bathroom Designers · Clarksburg Kitchen & Bathroom Designers · East Islip Kitchen & Bathroom Designers · East Peoria Kitchen & Bathroom Designers · Covington Kitchen & Bathroom Designers · Holden Kitchen & Bathroom Remodelers · Avondale Kitchen & Bathroom Remodelers · Bellevue Kitchen & Bathroom Remodelers · Fairland Kitchen & Bathroom Remodelers · Franconia Kitchen & Bathroom Remodelers · Martha Lake Kitchen & Bathroom Remodelers · Sweetwater Kitchen & Bathroom Remodelers · Glenn Heights Kitchen & Bathroom Remodelers · North New Hyde Park Cabinets & Cabinetry · Baldwin Tile and Stone Contractorswindycitylindy
angela12345
mpagmom (SW Ohio)
camphappy
mpagmom (SW Ohio)
SnbtwinsOriginal Author
Annie Deighnaugh
windycitylindy
camphappy
angela12345
liriodendron
desertsteph
User
live_wire_oak
bmorepanic
SnbtwinsOriginal Author
SnbtwinsOriginal Author
GreenDesigns
Buehl
Buehl
angela12345
SnbtwinsOriginal Author
angela12345
SnbtwinsOriginal Author
angela12345
angela12345
bmorepanic
SnbtwinsOriginal Author