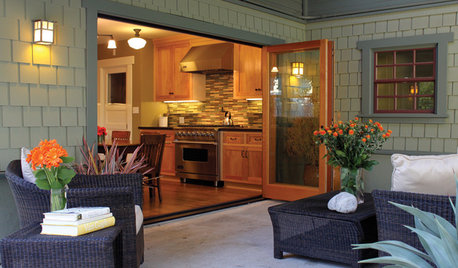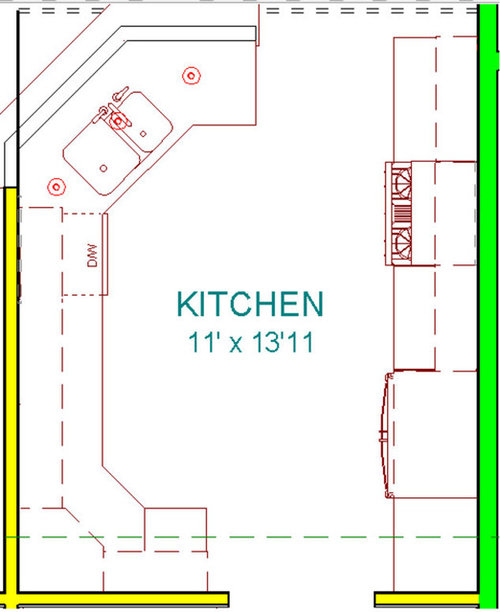Kitchen Plan Review
titleist_mover
10 years ago
Related Stories

ARCHITECTUREThink Like an Architect: How to Pass a Design Review
Up the chances a review board will approve your design with these time-tested strategies from an architect
Full Story
DESIGN PRACTICEDesign Practice: The Year in Review
Look back, then look ahead to make sure you’re keeping your business on track
Full Story
GARDENING GUIDESGet a Head Start on Planning Your Garden Even if It’s Snowing
Reviewing what you grew last year now will pay off when it’s time to head outside
Full Story
KITCHEN DESIGNOptimal Space Planning for Universal Design in the Kitchen
Let everyone in on the cooking act with an accessible kitchen layout and features that fit all ages and abilities
Full Story
KITCHEN DESIGN10 Tips for Planning a Galley Kitchen
Follow these guidelines to make your galley kitchen layout work better for you
Full Story
ARCHITECTUREOpen Plan Not Your Thing? Try ‘Broken Plan’
This modern spin on open-plan living offers greater privacy while retaining a sense of flow
Full Story
GARDENING AND LANDSCAPINGSpring Patio Fix-Ups: Earn Rave Reviews for Your Patio's Entrance
Consider innovative doors, charming gates or even just potted plants to cue a stylish entry point for your patio
Full Story
PRODUCT PICKSGuest Picks: 21 Rave-Review Bookcases
Flip through this roundup of stylish shelves to find just the right book, toy and knickknack storage and display for you
Full Story
KITCHEN WORKBOOKHow to Remodel Your Kitchen
Follow these start-to-finish steps to achieve a successful kitchen remodel
Full Story
KITCHEN CABINETSCabinets 101: How to Choose Construction, Materials and Style
Do you want custom, semicustom or stock cabinets? Frameless or framed construction? We review the options
Full StoryMore Discussions











titleist_moverOriginal Author
countryatheart
Related Professionals
Amherst Kitchen & Bathroom Designers · Bonita Kitchen & Bathroom Designers · Everett Kitchen & Bathroom Designers · Town 'n' Country Kitchen & Bathroom Designers · Islip Kitchen & Bathroom Remodelers · Port Arthur Kitchen & Bathroom Remodelers · Walnut Creek Kitchen & Bathroom Remodelers · Plant City Kitchen & Bathroom Remodelers · Westminster Kitchen & Bathroom Remodelers · Hanover Park Cabinets & Cabinetry · Sunset Cabinets & Cabinetry · Phelan Cabinets & Cabinetry · Santa Monica Tile and Stone Contractors · Mililani Town Design-Build Firms · Woodland Design-Build FirmsFori
lisa_a
Fori
titleist_moverOriginal Author
dan1888
mrspete
titleist_moverOriginal Author
mrspete