layout experts...measurements not working out (I think)
Molly Phillips
11 years ago
Related Stories

BATHROOM WORKBOOKStandard Fixture Dimensions and Measurements for a Primary Bath
Create a luxe bathroom that functions well with these key measurements and layout tips
Full Story
COLORPaint-Picking Help and Secrets From a Color Expert
Advice for wall and trim colors, what to always do before committing and the one paint feature you should completely ignore
Full Story
LAUNDRY ROOMSKey Measurements for a Dream Laundry Room
Get the layout dimensions that will help you wash and fold — and maybe do much more — comfortably and efficiently
Full Story
DECORATING GUIDESAsk an Expert: How to Decorate a Long, Narrow Room
Distract attention away from an awkward room shape and create a pleasing design using these pro tips
Full Story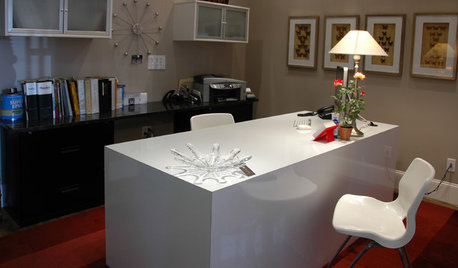
HOME OFFICESExpert Talk: 11 Desk Designs That Really Work It
Boring or inadequate desks don't cut it for productivity in a home office. File these desk designs and expert insight under "To Do"
Full Story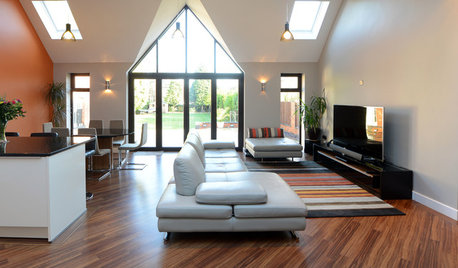
TASTEMAKERSAsk an Expert: What Is the One Design Rule You Live By?
Eight home experts share their top design rules
Full Story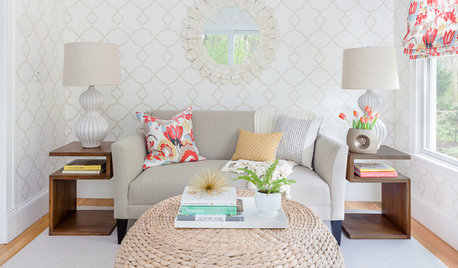
DECORATING GUIDESAsk an Expert: How to Decorate a Small Spare Room
It can be difficult to know what to do with that tiny extra room. These design pros offer suggestions
Full Story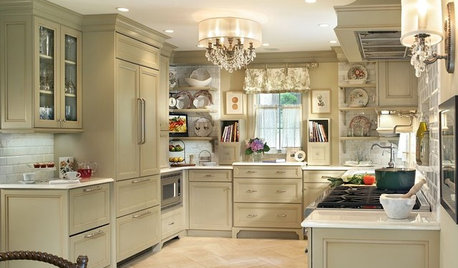
KITCHEN DESIGNExpert Talk: 10 Reasons to Hang a Chandelier in the Kitchen
Unexpected? Sure. Incongruent? Not at all. Professional designers explain why a chandelier can work in kitchens from traditional to modern
Full Story
KITCHEN DESIGNKey Measurements to Help You Design Your Kitchen
Get the ideal kitchen setup by understanding spatial relationships, building dimensions and work zones
Full Story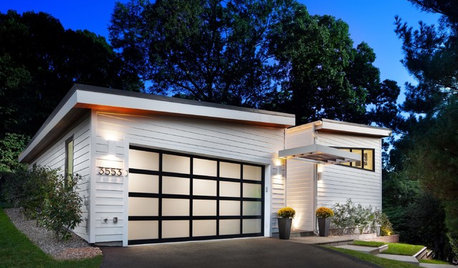
GARAGESKey Measurements for the Perfect Garage
Get the dimensions that will let you fit one or more cars in your garage, plus storage and other needs
Full StoryMore Discussions






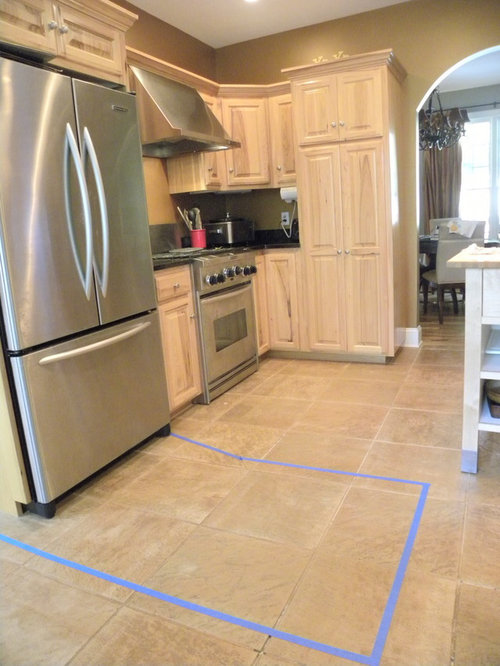



Molly PhillipsOriginal Author
Molly PhillipsOriginal Author
Related Professionals
Yorba Linda Kitchen & Bathroom Designers · South Farmingdale Kitchen & Bathroom Designers · Kettering Kitchen & Bathroom Remodelers · Niles Kitchen & Bathroom Remodelers · Winchester Kitchen & Bathroom Remodelers · York Kitchen & Bathroom Remodelers · Wilmington Island Kitchen & Bathroom Remodelers · Ridgefield Park Kitchen & Bathroom Remodelers · East Saint Louis Cabinets & Cabinetry · Crestline Cabinets & Cabinetry · Newcastle Cabinets & Cabinetry · Palos Verdes Estates Cabinets & Cabinetry · Reading Cabinets & Cabinetry · Roxbury Crossing Tile and Stone Contractors · Whitefish Bay Tile and Stone ContractorsUser
Molly PhillipsOriginal Author
laughablemoments
Molly PhillipsOriginal Author
laughablemoments
Molly PhillipsOriginal Author
laughablemoments
liriodendron
aliris19
liriodendron
Molly PhillipsOriginal Author