Pls review plans for tiny rental kitchen
new.bee
11 years ago
Related Stories

KITCHEN DESIGNKitchen of the Week: Making Over a Rental for About $1,500
Fresh paint, new hardware, added storage, rugs and unexpected touches breathe new life into a Los Angeles apartment’s kitchen
Full Story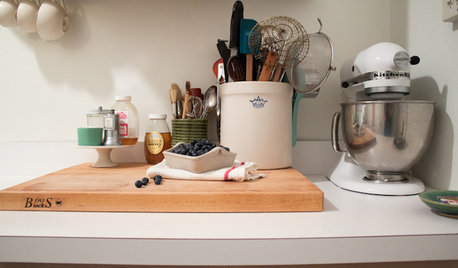
KITCHEN DESIGNKitchen of the Week: Tiny, Fruitful New York Kitchen
Desserts and preserves emerge from just a sliver of counterspace and a stove in this New York food blogger's creatively used kitchen
Full Story
SMALL SPACES10 Tiny Kitchens Whose Usefulness You Won't Believe
Ingenious solutions from simple tricks to high design make this roundup of small kitchens an inspiring sight to see
Full Story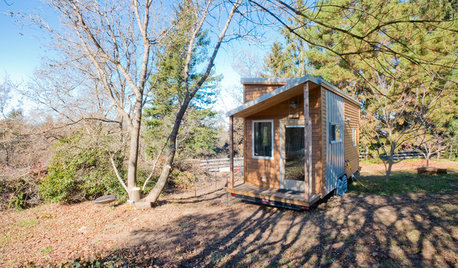
SMALL HOMESHouzz Tour: Rolling With Simplicity in a Tiny House on Wheels
Just 240 square feet, this California home encourages efficient living — but there’s still room for yoga
Full Story
KITCHEN DESIGN10 Tips for Planning a Galley Kitchen
Follow these guidelines to make your galley kitchen layout work better for you
Full Story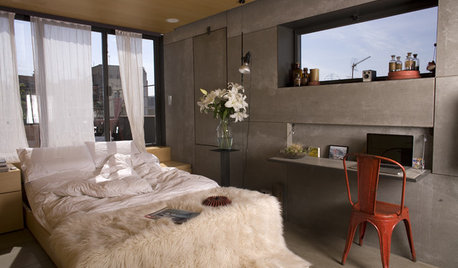
MOST POPULARHouzz Tour: Tiny Fold-Out Apartment in Barcelona
Can a 260-square-foot space actually be livable? With hidden functionality and fold-out panels, it sure can
Full Story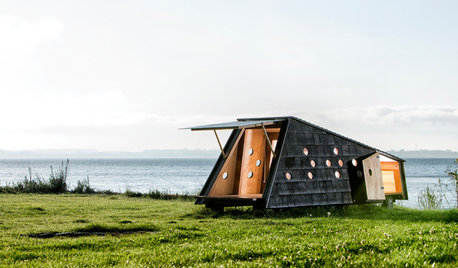
SMALL SPACESTiny Huts, Cabins and Modular Houses for Remote Living
City living got you down? Take shelter in the countryside in one of these latest designs fit for out-of-the-way living
Full Story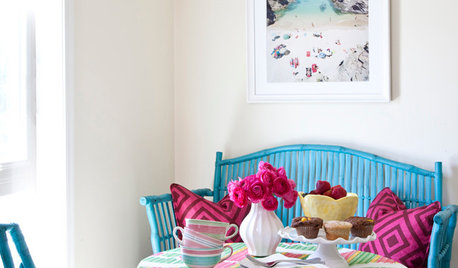
COLORSteep Your Rental in Color — Without Painting the Walls
Let your favorite hues loose without skirting your lease, with these room-by-room ideas for apartments and other rented homes
Full Story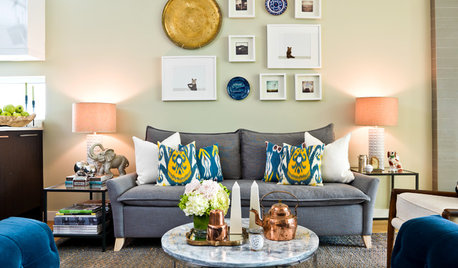
DECORATING GUIDESImproving a Rental: Great Ideas for the Short and Long Haul
Don't settle for bland or blech just because you rent. Make your home feel more like you with these improvements from minor to major
Full Story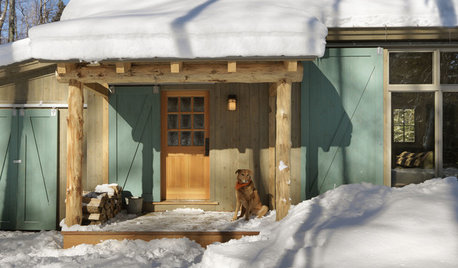
RUSTIC STYLE10 Cabin Rental Basics for City Slickers
Stay warm, dry and safe while you’re enjoying winter cabin life with this valuable advice
Full StoryMore Discussions










writersblock (9b/10a)
writersblock (9b/10a)
Related Professionals
Roselle Kitchen & Bathroom Designers · San Jacinto Kitchen & Bathroom Designers · Wesley Chapel Kitchen & Bathroom Designers · Athens Kitchen & Bathroom Remodelers · Fair Oaks Kitchen & Bathroom Remodelers · Independence Kitchen & Bathroom Remodelers · Republic Kitchen & Bathroom Remodelers · Crestline Cabinets & Cabinetry · Holt Cabinets & Cabinetry · Middletown Cabinets & Cabinetry · North Massapequa Cabinets & Cabinetry · Tacoma Cabinets & Cabinetry · Tinton Falls Cabinets & Cabinetry · Whitney Cabinets & Cabinetry · Santa Monica Tile and Stone Contractorswritersblock (9b/10a)
new.beeOriginal Author
Artichokey
new.beeOriginal Author
ideagirl2
new.beeOriginal Author
bostonpam
lazy_gardens
angela12345
writersblock (9b/10a)
new.beeOriginal Author
User
User
rosie