Order of tasks? Also confused about site-finished flooring
ILoveCookie
9 years ago
Related Stories

REMODELING GUIDESFinish Your Remodel Right: 10 Tasks to Check Off
Nail down these key details to ensure that everything works properly and you’re all set for the future
Full Story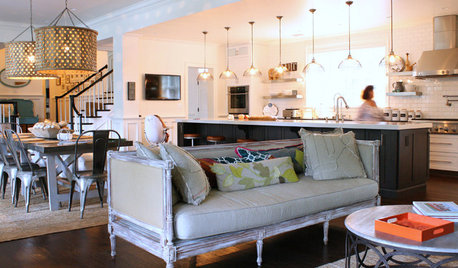
HOUZZ TOURSMy Houzz: Home Full of Boys Achieves Order and Inspiration
A 3-month overhaul produces an organized and inviting space fit for this Florida family of 9
Full Story
HOUSEKEEPING10 Feel-Good Household Tasks for Fall
Scrub, organize and inspect now to sail through the holidays with a light heart and a clean conscience
Full Story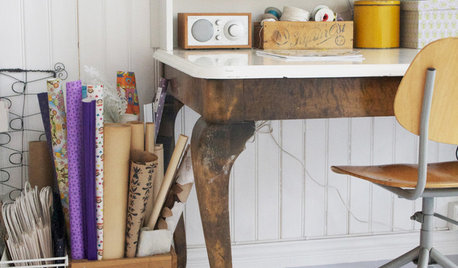
CHRISTMASMake Holiday Tasks Fun With a Dining Table Takeover
Set up your table for wrapping, baking or writing, and you'll set yourself up for less stress and more festivity
Full Story
BUDGETING YOUR PROJECTConstruction Contracts: What to Know About Estimates vs. Bids
Understanding how contractors bill for services can help you keep costs down and your project on track
Full Story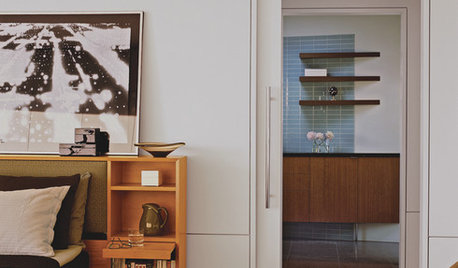
ARCHITECTUREThe Truth About 'Simple' Modern Details
They may look less costly and easier to create, but modern reveals, slab doors and more require an exacting hand
Full Story
MOST POPULARWhat to Know About Adding a Deck
Want to increase your living space outside? Learn the requirements, costs and other considerations for building a deck
Full Story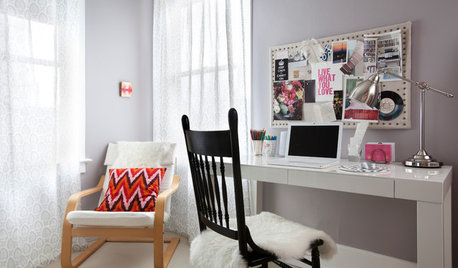
WORKING WITH PROS10 Things Decorators Want You to Know About What They Do
They do more than pick pretty colors. Here's what decorators can do for you — and how you can help them
Full Story
KITCHEN DESIGNWhat to Know About Using Reclaimed Wood in the Kitchen
One-of-a-kind lumber warms a room and adds age and interest
Full Story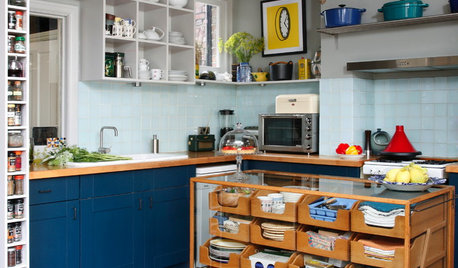
DECORATING GUIDESHow to Bring Order to Your Delightfully Eclectic Room
You've picked up your furniture and finds over the years — here's how to tie it all together
Full Story








ajc71
Swentastic Swenson
snoonyb
ILoveCookieOriginal Author
Swentastic Swenson
snoonyb
ILoveCookieOriginal Author
snoonyb
ILoveCookieOriginal Author
Swentastic Swenson
live_wire_oak
snoonyb
Applered