Dark-Toned Kitchen? (New Construction)
archv6625
10 years ago
Related Stories

KITCHEN DESIGNA Two-Tone Cabinet Scheme Gives Your Kitchen the Best of Both Worlds
Waffling between paint and stain or dark and light? Here’s how to mix and match colors and materials
Full Story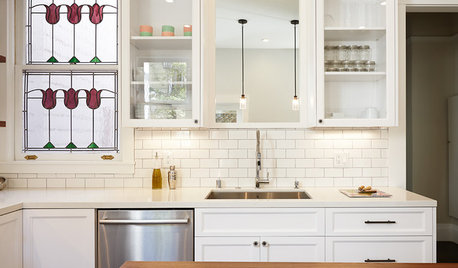
KITCHEN DESIGNKitchen of the Week: A Dark Kitchen Brightens Up
A cooking space honors the past while embracing the present
Full Story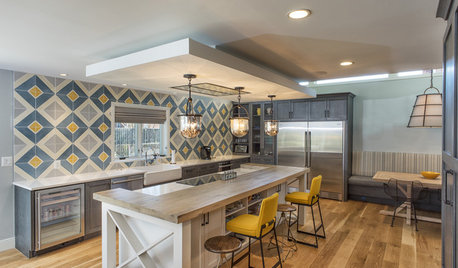
KITCHEN DESIGNKitchen of the Week: Tile Sets the Tone in a Modern Farmhouse Kitchen
A boldly graphic wall and soft blue cabinets create a colorful focal point in this spacious new Washington, D.C.-area kitchen
Full Story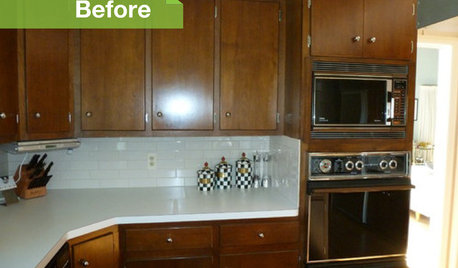
KITCHEN DESIGN3 Dark Kitchens, 6 Affordable Updates
Color advice: Three Houzzers get budget-friendly ideas to spruce up their kitchens with new paint, backsplashes and countertops
Full Story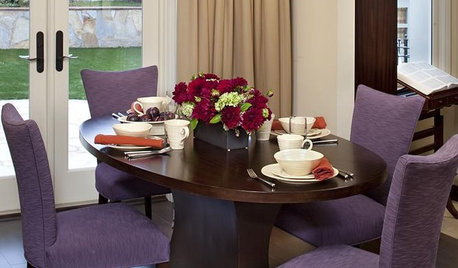
HOUZZ TOURSHouzz Tour: Jewel Tones, Comfort and Craftsmanship
Designer Lindy Donnelly takes us through a new San Francisco renovation with a couple of hidden surprises
Full Story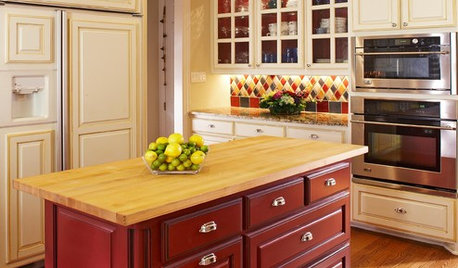
KITCHEN DESIGNTwo-Tone Cabinet Finishes Double Kitchen Style
Love 'em or not, two-tone kitchen cabinet treatments are still going strong. Try these strategies to change up the look of your space
Full Story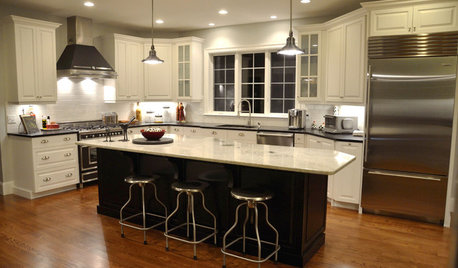
KITCHEN DESIGNKitchen of the Week: A Bi-Coastal Construction
Houzz user Karen Heffernan reveals her dream black-and-white kitchen
Full Story
DECORATING GUIDESWhat Goes With Dark Wood Floors?
Avoid a too-heavy look or losing your furniture in a sea of darkness with these ideas for decor pairings
Full Story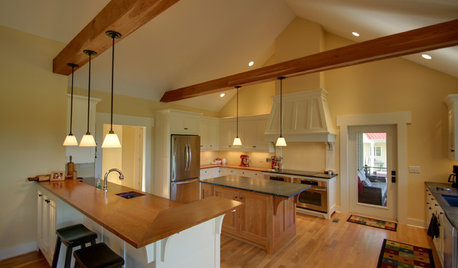
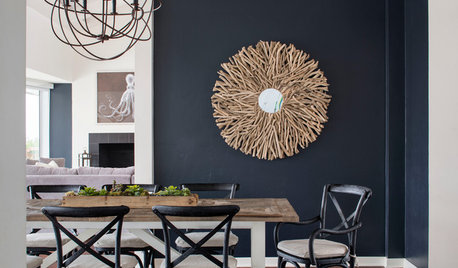
DECORATING GUIDESWhat Goes With Dark Walls?
Bring out the beauty of dark blue, charcoal and black walls with these decorative matchups
Full StoryMore Discussions






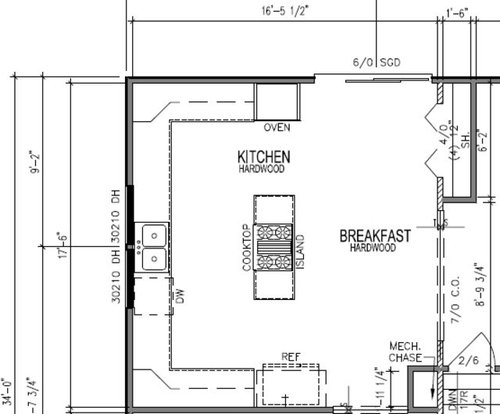


LoPay
suzanne_sl
Related Professionals
Barrington Hills Kitchen & Bathroom Designers · Henderson Kitchen & Bathroom Designers · South Farmingdale Kitchen & Bathroom Designers · University City Kitchen & Bathroom Remodelers · Buffalo Grove Kitchen & Bathroom Remodelers · Newberg Kitchen & Bathroom Remodelers · Patterson Kitchen & Bathroom Remodelers · Port Angeles Kitchen & Bathroom Remodelers · Tulsa Kitchen & Bathroom Remodelers · Homer Glen Cabinets & Cabinetry · Land O Lakes Cabinets & Cabinetry · Red Bank Cabinets & Cabinetry · Pendleton Tile and Stone Contractors · Mililani Town Design-Build Firms · Oak Grove Design-Build FirmsUser
archv6625Original Author
User
mlweaving_Marji
ineffablespace
lavender_lass
lavender_lass
archv6625Original Author
blondy6082
rosie
williamsem
williamsem
heidihausfrau
carree