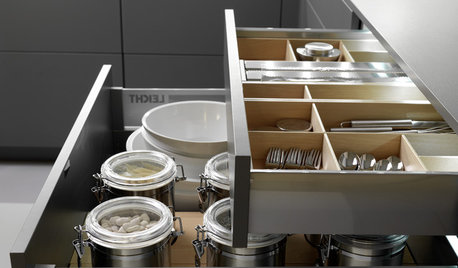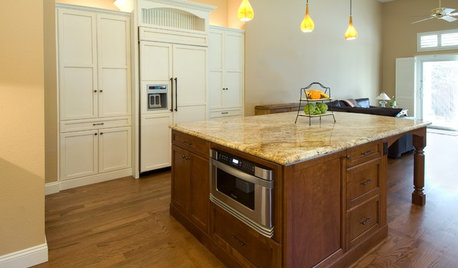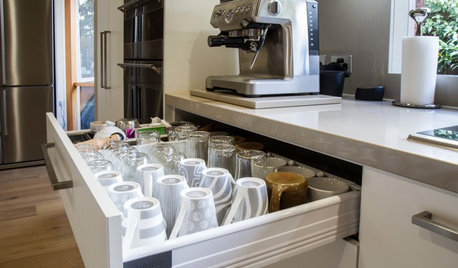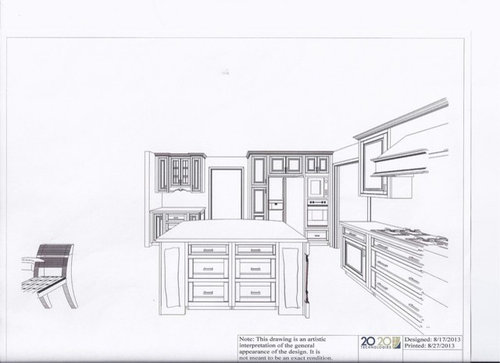Island drawers - Pleeze help!
Char
10 years ago
Related Stories

KITCHEN DESIGNKey Measurements to Help You Design Your Kitchen
Get the ideal kitchen setup by understanding spatial relationships, building dimensions and work zones
Full Story
LIFEDecluttering — How to Get the Help You Need
Don't worry if you can't shed stuff and organize alone; help is at your disposal
Full Story
SMALL SPACESDownsizing Help: Storage Solutions for Small Spaces
Look under, over and inside to find places for everything you need to keep
Full Story
ORGANIZINGStick to Your Resolutions: Help From a Pro Organizer
Accomplish your goals — from decluttering to rediscovering fitness — for real this time
Full Story
MOVINGRelocating Help: 8 Tips for a Happier Long-Distance Move
Trash bags, houseplants and a good cry all have their role when it comes to this major life change
Full Story
MOST POPULAR7 Ways to Design Your Kitchen to Help You Lose Weight
In his new book, Slim by Design, eating-behavior expert Brian Wansink shows us how to get our kitchens working better
Full Story
KITCHEN DESIGNGet It Done: Organize Your Kitchen Drawers
Clear 'em out and give the contents a neat-as-a-pin new home with these organizing and storage tips
Full Story
KITCHEN DESIGNDiscover the Pull of Microwave Drawers
More accessible, less noticeable and highly space efficient, microwave drawers are a welcome newcomer in kitchen appliances
Full Story
KITCHEN STORAGEPulling Power: Clever Drawer Tactics for a Kitchen
It’s not how many drawers you have in your kitchen; it’s how they work for you
Full Story
GREAT HOME PROJECTSHow to Add Toe Kick Drawers for More Storage
Great project: Install low-lying drawers in your kitchen or bath to hold step stools, pet bowls, linens and more
Full StoryMore Discussions








Kristen Hallock
maggieq
Related Professionals
Corcoran Kitchen & Bathroom Designers · Agoura Hills Kitchen & Bathroom Designers · Cuyahoga Falls Kitchen & Bathroom Designers · Federal Heights Kitchen & Bathroom Designers · Schaumburg Kitchen & Bathroom Designers · Southampton Kitchen & Bathroom Designers · South Farmingdale Kitchen & Bathroom Designers · Beaverton Kitchen & Bathroom Remodelers · Channahon Kitchen & Bathroom Remodelers · New Port Richey East Kitchen & Bathroom Remodelers · Pearl City Kitchen & Bathroom Remodelers · Pinellas Park Kitchen & Bathroom Remodelers · Toledo Kitchen & Bathroom Remodelers · North Chicago Kitchen & Bathroom Remodelers · Foster City Cabinets & Cabinetrysuzanne_sl
sjhockeyfan325
jakuvall
CharOriginal Author
User
firstmmo
Buehl
jakuvall
Buehl
Buehl
jakuvall