Cabinets going in! Couple of questions...
phiwwy
11 years ago
Related Stories
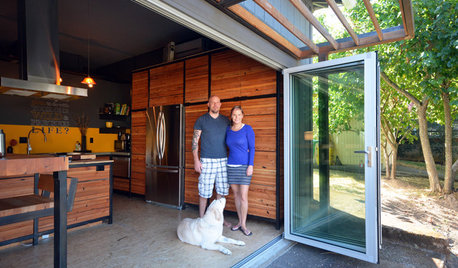
MY HOUZZHouzz TV: A Couple’s Garage Becomes Their Chic New Home
Portland, Oregon, homeowners find freedom in a city-approved garage home with DIY industrial flair
Full Story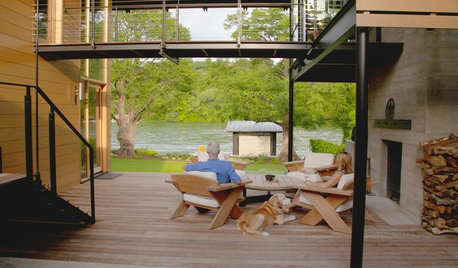
MODERN ARCHITECTUREHouzz TV: This Amazing Lake House Made a Couple’s Dream Come True
Step inside a dream home on Lake Austin, where architecture celebrating gorgeous views has a striking beauty of its own
Full Story
HOUZZ TOURSMy Houzz: Online Finds Help Outfit This Couple’s First Home
East Vancouver homeowners turn to Craigslist to update their 1960s bungalow
Full Story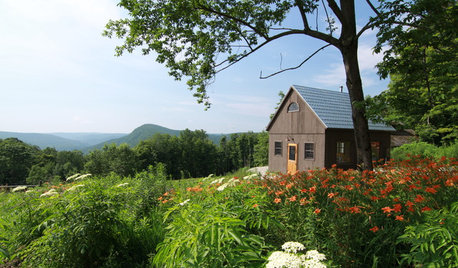
CABINSRoom of the Day: Timber-Frame Cabin Inspires Couple’s Creative Pursuits
This work studio, built in a simple vernacular architectural style, sits near a couple's rural home in the Berkshire mountains
Full Story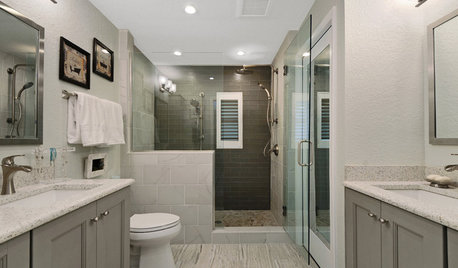
INSIDE HOUZZSee a Couple’s New Spa-Like Bathroom From Lowe’s and Houzz
The sweepstake winners’ master bathroom gets a makeover with a new shower, tile and storage space
Full Story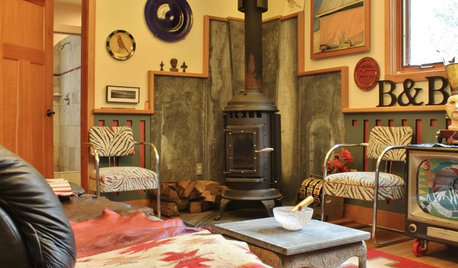
HOUZZ TOURSMy Houzz: An Artistic Craftsman Home Fulfills a Couple’s Dream
After nearly 40 years, two working artists build their art-filled dream home
Full Story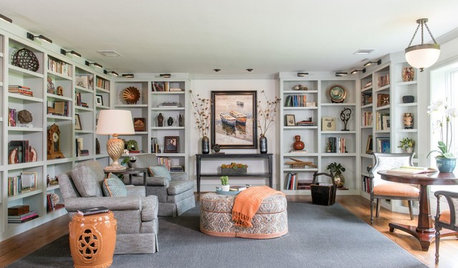
ROOM OF THE DAYRoom of the Day: A Peaceful Library Serves as a Couple’s Retreat
Heirlooms, books and other meaningful items all have a place in this cozy Dallas room
Full Story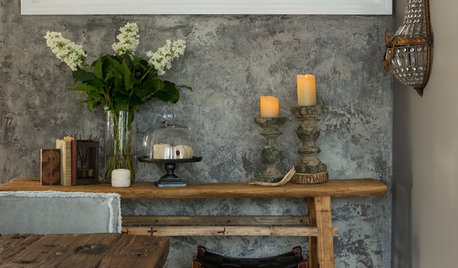
CONTEMPORARY HOMESHouzz Tour: Newlywed Couple Find Their Style
A Portland, Oregon, ranch house goes from dark bachelor pad to married couple’s chic sanctuary
Full Story
KITCHEN DESIGNCouple Renovates to Spend More Time in the Kitchen
Artistic mosaic tile, custom cabinetry and a thoughtful layout make the most of this modest-size room
Full Story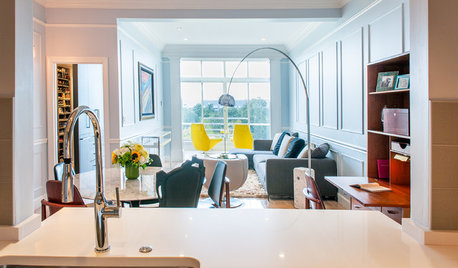
DECORATING GUIDESHouzz Tour: Couple Pares Down and Pumps Up the Style
A big transition from a large suburban house to a 1,200-square-foot urban condo is eased by good design
Full Story









live_wire_oak
phiwwyOriginal Author
Related Professionals
Flint Kitchen & Bathroom Designers · Freehold Kitchen & Bathroom Designers · Schenectady Kitchen & Bathroom Designers · Reedley Kitchen & Bathroom Designers · Terryville Kitchen & Bathroom Designers · Beaverton Kitchen & Bathroom Remodelers · Camarillo Kitchen & Bathroom Remodelers · Martha Lake Kitchen & Bathroom Remodelers · South Park Township Kitchen & Bathroom Remodelers · Citrus Heights Cabinets & Cabinetry · South Riding Cabinets & Cabinetry · Sunrise Manor Cabinets & Cabinetry · West Freehold Cabinets & Cabinetry · North Bay Shore Cabinets & Cabinetry · Wyomissing Tile and Stone Contractors