Light rail and toe kick Qs
eleena
11 years ago
Related Stories

GREAT HOME PROJECTSHow to Add Toe Kick Drawers for More Storage
Great project: Install low-lying drawers in your kitchen or bath to hold step stools, pet bowls, linens and more
Full Story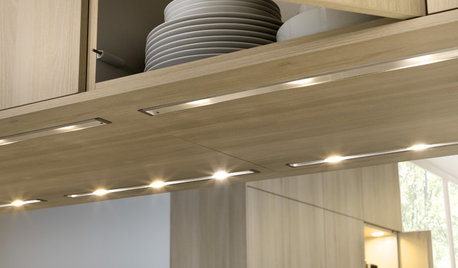
LIGHTINGWhat to Consider When Lighting Your Home
A designer offers a few illuminating insights on this key design element
Full Story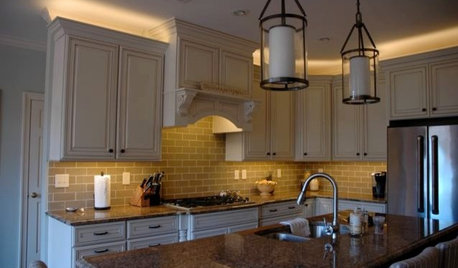
LIGHTINGThe Lowdown on High-Efficiency LED Lighting
Learn about LED tapes, ropes, pucks and more to create a flexible and energy-efficient lighting design that looks great
Full Story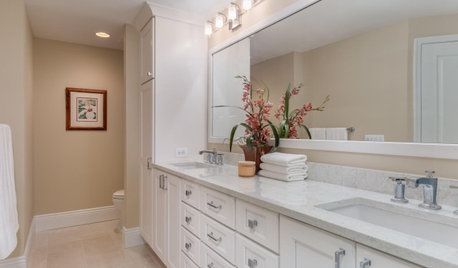
BATHROOM WORKBOOK5 Ideas to Open Up a Windowless Bathroom
Do you have a bathroom without natural light or a view? Here’s how to brighten it up
Full Story
KITCHEN DESIGNKitchen Banquettes: Explaining the Buffet of Options
We dish up info on all your choices — shapes, materials, storage types — so you can choose the banquette that suits your kitchen best
Full Story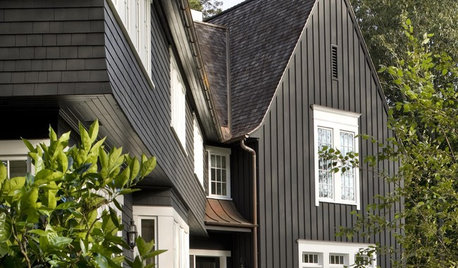
EXTERIOR COLORExterior Color of the Week: Bewitching Black
Think you’ve got what it takes to pull off this bold, trendy color choice for exteriors?
Full Story
KITCHEN STORAGECabinets 101: How to Get the Storage You Want
Combine beauty and function in all of your cabinetry by keeping these basics in mind
Full Story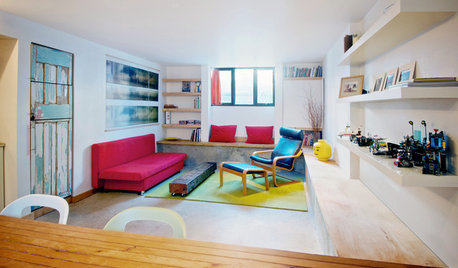
HOUZZ TOURSMy Houzz: Creative Moves Turn a Toronto Basement Into a Stylish Rental
See how two Canadian designers renovated their townhouse's lower level into a bright and modern one-bedroom apartment
Full Story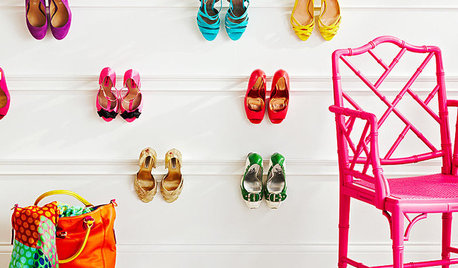
STORAGE10 Smart Storage Hacks for Shoe Lovers
If your heels, flats, sneakers and boots are piling up in your foyer and bedrooms, restore order with these savvy storage hacks
Full Story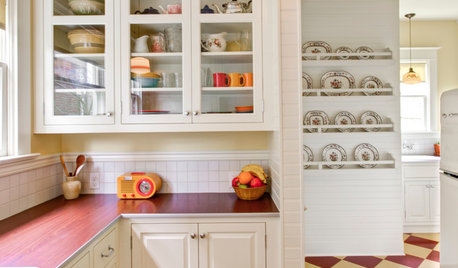
VINTAGE STYLEKitchen of the Week: Cheery Retro Style for a 1913 Kitchen
Modern materials take on a vintage look in a Portland kitchen that honors the home's history
Full Story








breezygirl
mrsjoe
Related Professionals
Moraga Kitchen & Bathroom Designers · Philadelphia Kitchen & Bathroom Designers · Plymouth Kitchen & Bathroom Designers · Bremerton Kitchen & Bathroom Remodelers · Emeryville Kitchen & Bathroom Remodelers · Key Biscayne Kitchen & Bathroom Remodelers · South Barrington Kitchen & Bathroom Remodelers · Sun Valley Kitchen & Bathroom Remodelers · Tempe Kitchen & Bathroom Remodelers · Wilmington Kitchen & Bathroom Remodelers · Stoughton Cabinets & Cabinetry · La Canada Flintridge Tile and Stone Contractors · Wyomissing Tile and Stone Contractors · Calumet City Design-Build Firms · Pacific Grove Design-Build FirmsGreenDesigns
eleenaOriginal Author
angela12345