Dimensions of a 2-tiered island?
ssdarb
10 years ago
Featured Answer
Sort by:Oldest
Comments (10)
lavender_lass
10 years agoRelated Professionals
Fresno Kitchen & Bathroom Designers · Newington Kitchen & Bathroom Designers · Salmon Creek Kitchen & Bathroom Designers · Plainview Kitchen & Bathroom Remodelers · Shamong Kitchen & Bathroom Remodelers · Fullerton Kitchen & Bathroom Remodelers · Glade Hill Kitchen & Bathroom Remodelers · Fremont Kitchen & Bathroom Remodelers · Fort Pierce Kitchen & Bathroom Remodelers · Islip Kitchen & Bathroom Remodelers · Princeton Kitchen & Bathroom Remodelers · Black Forest Cabinets & Cabinetry · Cranford Cabinets & Cabinetry · Hammond Cabinets & Cabinetry · South Holland Tile and Stone Contractorssjhockeyfan325
10 years agoUser
10 years agojakuvall
10 years agoangela12345
10 years agoBuehl
10 years agosjhockeyfan325
10 years agojakuvall
10 years agobmorepanic
10 years ago
Related Stories
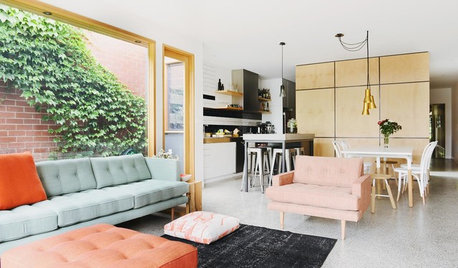
CONTEMPORARY HOMESHouzz Tour: Plywood Pod Adds a New Dimension to Living Spaces
Designers redo the back of a house for a better indoor-outdoor connection and install a clever structure for storage, function and flow
Full Story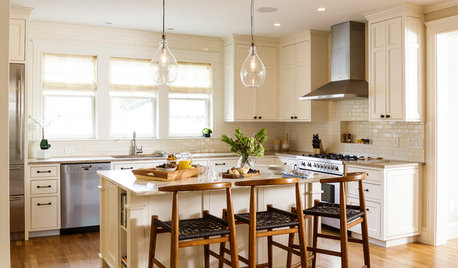
KITCHEN OF THE WEEKKitchen of the Week: A Better Design for Modern Living in Rhode Island
On the bottom level of a 2-story addition, a warm and open kitchen shares space with a breakfast room, family room and home office
Full Story
KITCHEN DESIGNHow to Design a Kitchen Island
Size, seating height, all those appliance and storage options ... here's how to clear up the kitchen island confusion
Full Story
MOST POPULARHow Much Room Do You Need for a Kitchen Island?
Installing an island can enhance your kitchen in many ways, and with good planning, even smaller kitchens can benefit
Full Story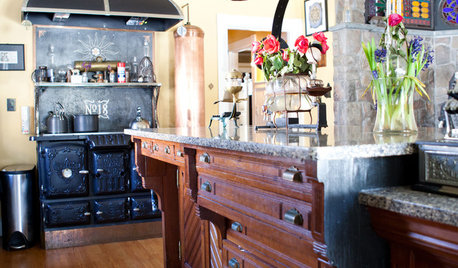
KITCHEN DESIGNThe Best of My Houzz: 20 Creative Kitchen Islands
Nixing ready made for readily imaginative, these homeowners fashioned kitchen islands after their own hearts
Full Story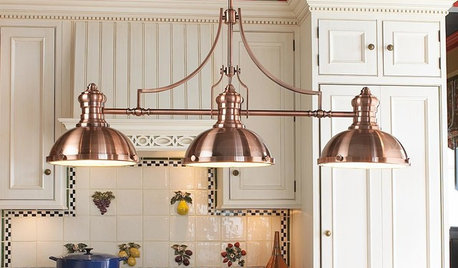
PRODUCT PICKSGuest Picks: Dashing Lighting for Over the Kitchen Island
These single-connection pendants and chandeliers will cover your island lighting needs no matter what your kitchen’s style
Full Story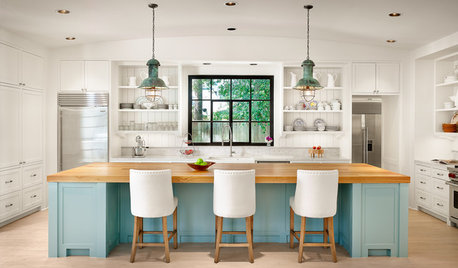
MOST POPULARHouzz TV: Let’s Go Island Hopping
Sit back and enjoy a little design daydreaming: 89 kitchen islands, with at least one for every style
Full Story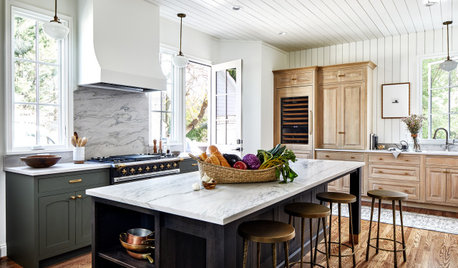
KITCHEN DESIGNYour Guide to 6 Kitchen Island Styles
L-shaped, galley, curved or furniture-style? Find out which type of kitchen island is right for you
Full Story
KITCHEN DESIGNKitchen Design Fix: How to Fit an Island Into a Small Kitchen
Maximize your cooking prep area and storage even if your kitchen isn't huge with an island sized and styled to fit
Full Story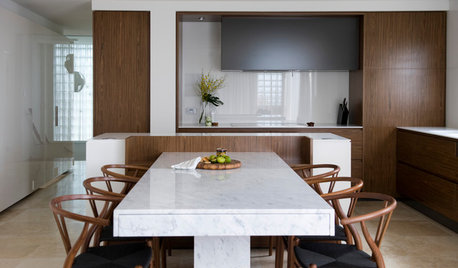
KITCHEN DESIGN6 Ways to Rethink the Kitchen Island
When an island would be more hindrance than help, look to these alternative and very stylish kitchen setups
Full Story





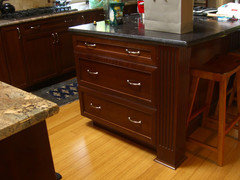
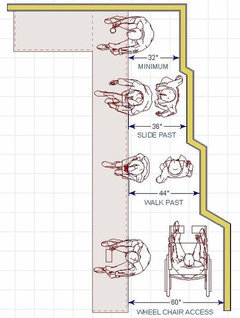
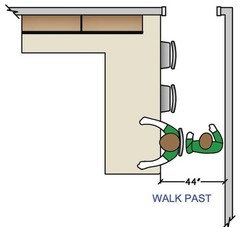



User