Kitchen renovation in atlanta, lots of questions
A2T2
11 years ago
Featured Answer
Comments (26)
A2T2
11 years agolast modified: 9 years agolive_wire_oak
11 years agolast modified: 9 years agoRelated Professionals
Plymouth Kitchen & Bathroom Designers · Redmond Kitchen & Bathroom Designers · Schenectady Kitchen & Bathroom Designers · Beach Park Kitchen & Bathroom Remodelers · Clovis Kitchen & Bathroom Remodelers · Gilbert Kitchen & Bathroom Remodelers · Mooresville Kitchen & Bathroom Remodelers · Omaha Kitchen & Bathroom Remodelers · Vienna Kitchen & Bathroom Remodelers · Weston Kitchen & Bathroom Remodelers · Mountain Top Kitchen & Bathroom Remodelers · Bullhead City Cabinets & Cabinetry · Norfolk Cabinets & Cabinetry · Reading Cabinets & Cabinetry · Gardere Design-Build FirmsA2T2
11 years agolast modified: 9 years agoA2T2
11 years agolast modified: 9 years agodebrak_2008
11 years agolast modified: 9 years agoA2T2
11 years agolast modified: 9 years agoA2T2
11 years agolast modified: 9 years agoA2T2
11 years agolast modified: 9 years agoA2T2
11 years agolast modified: 9 years agolive_wire_oak
11 years agolast modified: 9 years agoA2T2
11 years agolast modified: 9 years agoherbflavor
11 years agolast modified: 9 years agoGreenDesigns
11 years agolast modified: 9 years agoA2T2
11 years agolast modified: 9 years agoA2T2
11 years agolast modified: 9 years agoA2T2
11 years agolast modified: 9 years agobellsmom
11 years agolast modified: 9 years agobellsmom
11 years agolast modified: 9 years agolive_wire_oak
11 years agolast modified: 9 years agoA2T2
11 years agolast modified: 9 years agogr8daygw
11 years agolast modified: 9 years agoSaraKat
11 years agolast modified: 9 years agoA2T2
11 years agolast modified: 9 years agoA2T2
11 years agolast modified: 9 years agoideagirl2
11 years agolast modified: 9 years ago
Related Stories

REMODELING GUIDES13 Essential Questions to Ask Yourself Before Tackling a Renovation
No one knows you better than yourself, so to get the remodel you truly want, consider these questions first
Full Story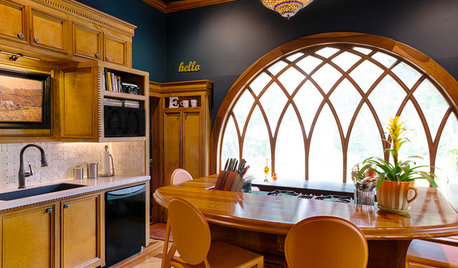
KITCHEN DESIGNKitchen of the Week: Preserving Period Charm in Atlanta
Additions and updates to this kitchen respect the past while meeting the owner's needs in the present
Full Story
KITCHEN DESIGN9 Questions to Ask When Planning a Kitchen Pantry
Avoid blunders and get the storage space and layout you need by asking these questions before you begin
Full Story
DOORS5 Questions to Ask Before Installing a Barn Door
Find out whether that barn door you love is the right solution for your space
Full Story
REMODELING GUIDESSurvive Your Home Remodel: 11 Must-Ask Questions
Plan ahead to keep minor hassles from turning into major headaches during an extensive renovation
Full Story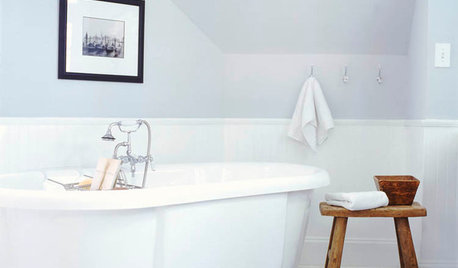
REMODELING GUIDESA Dark Atlanta Attic Welcomes a Light-Filled Bathroom
From architecturally quirky attic to sunny bathroom, this renovated space now has everything a growing family could need
Full Story

REMODELING GUIDESConsidering a Fixer-Upper? 15 Questions to Ask First
Learn about the hidden costs and treasures of older homes to avoid budget surprises and accidentally tossing valuable features
Full Story
CRAFTSMAN DESIGNHouzz Tour: Thoughtful Renovation Suits Home's Craftsman Neighborhood
A reconfigured floor plan opens up the downstairs in this Atlanta house, while a new second story adds a private oasis
Full Story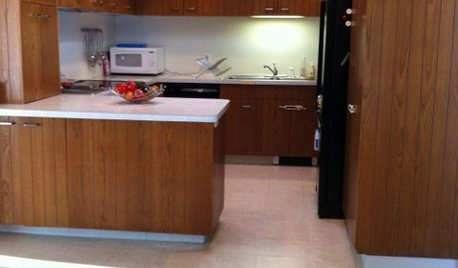
Sponsored
Columbus Area's Luxury Design Build Firm | 17x Best of Houzz Winner!
More Discussions







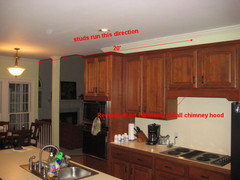
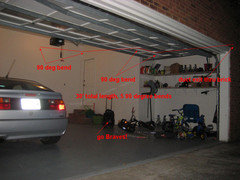
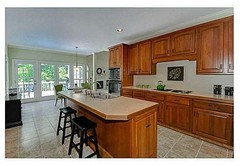







A2T2Original Author