Finished Kitchen - Creamy with Walnut
mythreesonsnc
12 years ago
Related Stories
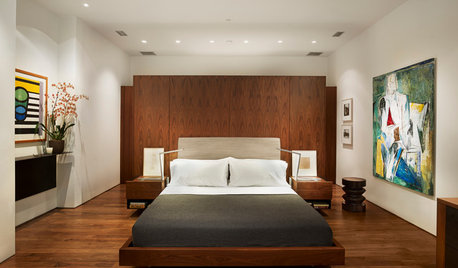
MATERIALSWoodipedia: Walnut Wows in Traditional and Modern Settings
With its rich color and lustrous polished finish, walnut is a favorite wood for all kinds of millwork
Full Story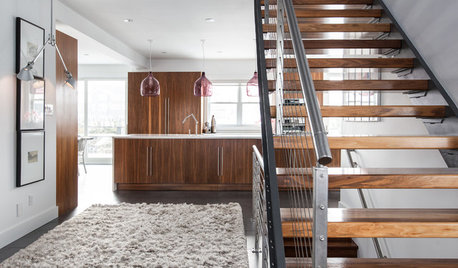
HOUZZ TOURSMy Houzz: Warm Walnut Rules in an Open-Concept Canadian Home
Traditional takes a turn for the modern in this remodeled St. John's home, newly focused on clean lines and sleek finishes
Full Story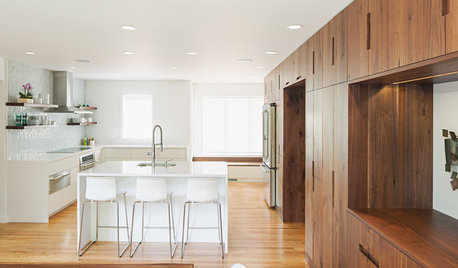
INSIDE HOUZZInside Houzz: A Walnut Wall of Storage Opens Up a Kitchen
A 30-foot wall of storage frees up cooking areas and counters for food prep and entertaining
Full Story
KITCHEN DESIGN3 Steps to Choosing Kitchen Finishes Wisely
Lost your way in the field of options for countertop and cabinet finishes? This advice will put your kitchen renovation back on track
Full Story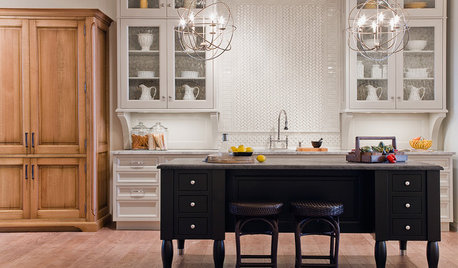
KITCHEN DESIGNYour Kitchen: Mix Wood and Painted Finishes
Create a Grounded, Authentic Design With Layers of Natural and Painted Wood
Full Story
CONTRACTOR TIPSContractor Tips: Countertop Installation from Start to Finish
From counter templates to ongoing care, a professional contractor shares what you need to know
Full Story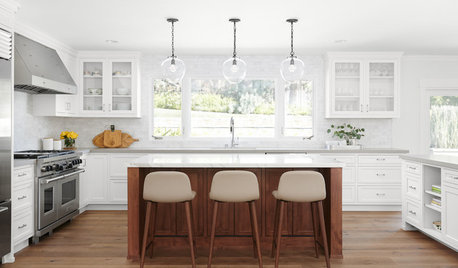
KITCHEN WORKBOOKWhen to Pick Kitchen Fixtures and Finishes
Is it faucets first and sinks second, or should cabinets lead the way? Here is a timeline for your kitchen remodel
Full Story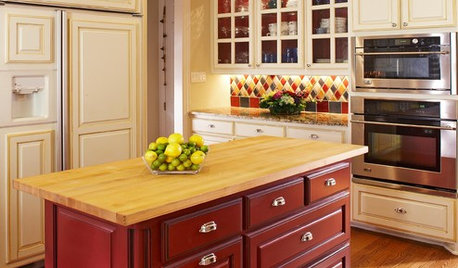
KITCHEN DESIGNTwo-Tone Cabinet Finishes Double Kitchen Style
Love 'em or not, two-tone kitchen cabinet treatments are still going strong. Try these strategies to change up the look of your space
Full StoryMore Discussions






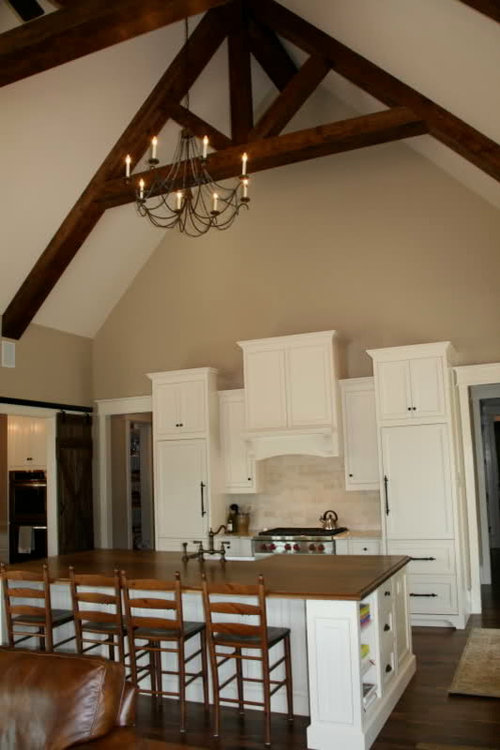






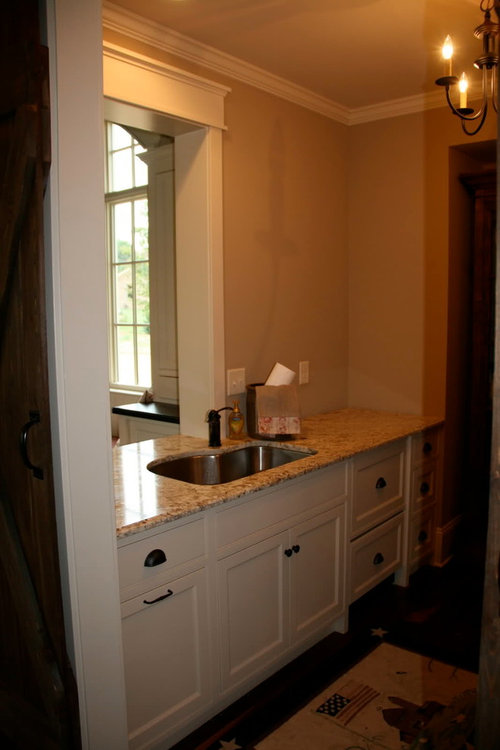



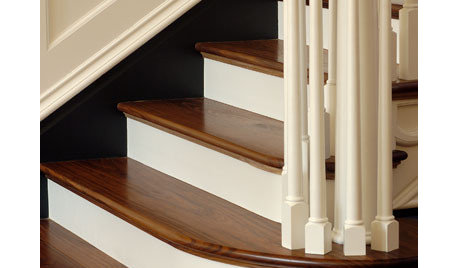
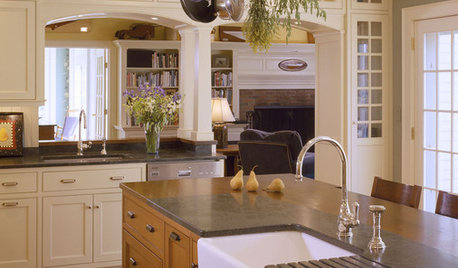




celineike
petra66_gw
Related Professionals
Fox Lake Kitchen & Bathroom Designers · Highland Kitchen & Bathroom Designers · Ojus Kitchen & Bathroom Designers · South Barrington Kitchen & Bathroom Designers · Chester Kitchen & Bathroom Remodelers · Fair Oaks Kitchen & Bathroom Remodelers · Ham Lake Cabinets & Cabinetry · Jeffersontown Cabinets & Cabinetry · Livingston Cabinets & Cabinetry · Radnor Cabinets & Cabinetry · Salisbury Cabinets & Cabinetry · Davidson Tile and Stone Contractors · Santa Paula Tile and Stone Contractors · Castaic Design-Build Firms · Pacific Grove Design-Build Firmsschoolhouse_gw
athensmomof3
mrshanson1
function_first
meowzer
rhome410
mythreesonsncOriginal Author
Mercymygft
dilly_ny
mydreamhome
kateskouros
flwrs_n_co
juniork
janealexa
andi_k
likewhatyoudo
mythreesonsncOriginal Author
laxsupermom
andi_k
lisa_a
prill
MiamiRemodel
homechef
cardamon
suzluvsflowers
nutherokie_gw
dnilsen
shelayne
sweetandrew
mythreesonsncOriginal Author
biochem101
mmhmmgood
jenos
lavender_lass
coloradomomof5
colorfast
willtv
nini804
greenhousems
susanlynn2012
doonie
forensicmom
jg1126
Linda
peonybush
Loretta Heiney
mullde
THOR, Son of ODIN