Trend toward completely open kitchen -- am I making a mistake?
alermar
9 years ago
Featured Answer
Comments (31)
pigeen
9 years agoRelated Professionals
Arlington Kitchen & Bathroom Designers · East Islip Kitchen & Bathroom Designers · Green Bay Kitchen & Bathroom Remodelers · South Lake Tahoe Kitchen & Bathroom Remodelers · Alton Cabinets & Cabinetry · Graham Cabinets & Cabinetry · Palisades Park Cabinets & Cabinetry · Parsippany Cabinets & Cabinetry · Tinton Falls Cabinets & Cabinetry · Universal City Cabinets & Cabinetry · Vermillion Cabinets & Cabinetry · Warr Acres Cabinets & Cabinetry · Niceville Tile and Stone Contractors · Wyomissing Tile and Stone Contractors · Shady Hills Design-Build Firmsgreenhaven
9 years agolazy_gardens
9 years agoalermar
9 years agoweissman
9 years agonorthcarolina
9 years agofouramblues
9 years agobpath
9 years agoalermar
9 years agorobo (z6a)
9 years agoILoveCookie
9 years agoKiwigem
9 years agodcward89
9 years agoShelley Graham
9 years agoromy718
9 years agormtdoug
9 years agolascatx
9 years agoChristyMcK
9 years agoLE
9 years agolavender_lass
9 years agoEmmJay
9 years agoalermar
9 years agobbstx
9 years agolavender_lass
9 years agocarolmka
9 years agoHOMESWEETHOME1
9 years agosusanlynn2012
9 years agoalermar
9 years agolucillle
9 years agoHOMESWEETHOME1
9 years ago
Related Stories

MOST POPULARSo You Say: 30 Design Mistakes You Should Never Make
Drop the paint can, step away from the brick and read this remodeling advice from people who’ve been there
Full Story
BATHROOM DESIGN5 Common Bathroom Design Mistakes to Avoid
Get your bath right for the long haul by dodging these blunders in toilet placement, shower type and more
Full Story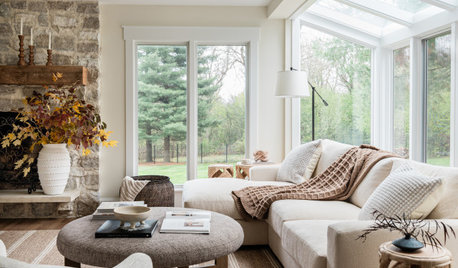
DECORATING GUIDES7 Major Decorating Mistakes and How to Avoid Them
Gain confidence to start your interior design project with this advice from a professional designer
Full Story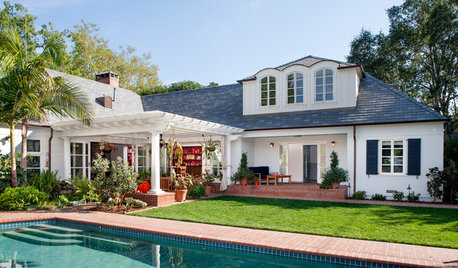
HOUZZ TOURSHouzz Tour: Steering Toward Subtle Nautical in Los Angeles
From the striped stairs to the nautical touches, this Los Angeles home carries the personal stamp of its owners
Full Story
DECORATING GUIDESFrom Queasy Colors to Killer Tables: Your Worst Decorating Mistakes
Houzzers spill the beans about buying blunders, painting problems and DIY disasters
Full Story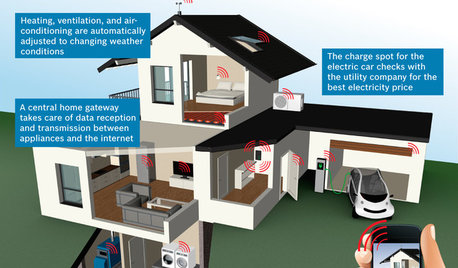
THE HARDWORKING HOMECES 2015: Inching Toward a Smarter Home
Companies are betting big on connected devices in 2015. Here’s a look at what’s to come
Full Story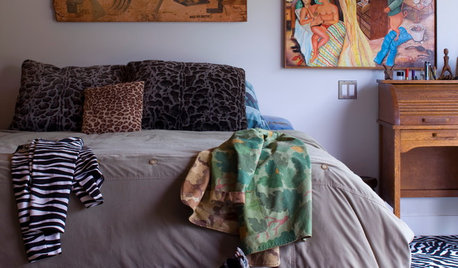
DECORATING GUIDESFix Those 'Whoopsies': 9 Fast Solutions for Decorating Mistakes
Don't suffer in silence over a paint, furniture or rug snafu — these affordable workarounds can help
Full Story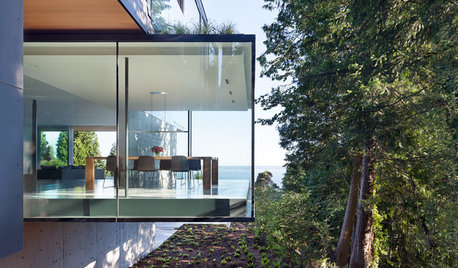
MODERN HOMESHouzz Tour: A Cubist Confection Oriented Toward Nature
Dramatic yet understated, a West Vancouver house defers to its woodland and ocean setting
Full Story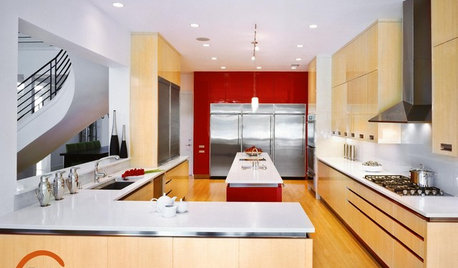
REMODELING GUIDESGet the Lighting Right: 8 Mistakes to Avoid
See How These Great Interiors Found the Right Lighting Solutions
Full Story
COLOR4 Hot Color Trends to Consider for 2013
Bring some zing to your rooms for the new year, with high-energy shades that open the eyes and awaken the spirit
Full StoryMore Discussions









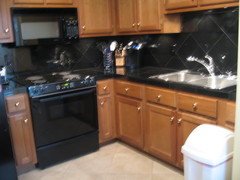



robynstamps