Almost Finished...lots of pics
michelle16
11 years ago
Featured Answer
Comments (149)
marcolo
11 years agolast modified: 9 years agofouramblues
11 years agolast modified: 9 years agoRelated Professionals
Carson Kitchen & Bathroom Designers · Palm Harbor Kitchen & Bathroom Designers · Yorba Linda Kitchen & Bathroom Designers · Saint Charles Kitchen & Bathroom Designers · South Barrington Kitchen & Bathroom Designers · North Druid Hills Kitchen & Bathroom Remodelers · Glade Hill Kitchen & Bathroom Remodelers · Biloxi Kitchen & Bathroom Remodelers · Paducah Kitchen & Bathroom Remodelers · Tempe Kitchen & Bathroom Remodelers · Sharonville Kitchen & Bathroom Remodelers · Berkeley Heights Cabinets & Cabinetry · Hammond Cabinets & Cabinetry · Tacoma Cabinets & Cabinetry · Schofield Barracks Design-Build Firmsblackchamois
11 years agolast modified: 9 years agocatlover5
11 years agolast modified: 9 years agokatieob
11 years agolast modified: 9 years agolikewhatyoudo
11 years agolast modified: 9 years agomomo7
11 years agolast modified: 9 years agoenduring
11 years agolast modified: 9 years agop.ball2
11 years agolast modified: 9 years agomichelle16
11 years agolast modified: 9 years agomichelle16
11 years agolast modified: 9 years agop.ball2
11 years agolast modified: 9 years agoicefox
11 years agolast modified: 9 years agoanrol
11 years agolast modified: 9 years agogo_figure01
11 years agolast modified: 9 years agoDebbi Branka
11 years agolast modified: 9 years agomichelle16
11 years agolast modified: 9 years agop.ball2
11 years agolast modified: 9 years agophiwwy
11 years agolast modified: 9 years agomichelle16
11 years agolast modified: 9 years agoSnbtwins
11 years agolast modified: 9 years agokatieob
11 years agolast modified: 9 years agocatkin
11 years agolast modified: 9 years agomichelle16
11 years agolast modified: 9 years agoA2T2
11 years agolast modified: 9 years agooutsideplaying_gw
11 years agolast modified: 9 years agosteph2000
11 years agolast modified: 9 years agocolorfast
11 years agolast modified: 9 years agoMags438
11 years agolast modified: 9 years agowilltv
11 years agolast modified: 9 years agonutherokie_gw
11 years agolast modified: 9 years agoMags438
11 years agolast modified: 9 years agobabs711
11 years agolast modified: 9 years agoroseofblue
11 years agolast modified: 9 years agohopmom
11 years agolast modified: 9 years agohopmom
11 years agolast modified: 9 years agomichelle16
11 years agolast modified: 9 years agomichelle16
11 years agolast modified: 9 years agomichelle16
11 years agolast modified: 9 years agoSnbtwins
11 years agolast modified: 9 years agop.ball2
11 years agolast modified: 9 years agomichelle16
11 years agolast modified: 9 years agophiwwy
11 years agolast modified: 9 years agophiwwy
11 years agolast modified: 9 years agogo_figure01
11 years agolast modified: 9 years agoroseofblue
11 years agolast modified: 9 years agobeenzmail
8 years agoredfalcon227
8 years agobusymom03
7 years agoBradford Bettencourt
2 years ago
Related Stories
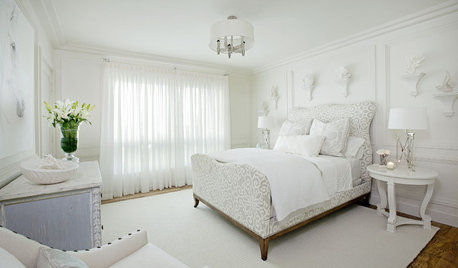
BEDROOMS10 Ways With (Almost) All-White Bedrooms
White rooms need a thoughtful tweak or two to bring on the sweet dreams
Full Story
MODERN HOMESHouzz TV: Seattle Family Almost Doubles Its Space Without Adding On
See how 2 work-from-home architects design and build an adaptable space for their family and business
Full Story
GARDENING AND LANDSCAPINGScreen the Porch for More Living Room (Almost) All Year
Make the Most of Three Seasons With a Personal, Bug-Free Outdoor Oasis
Full Story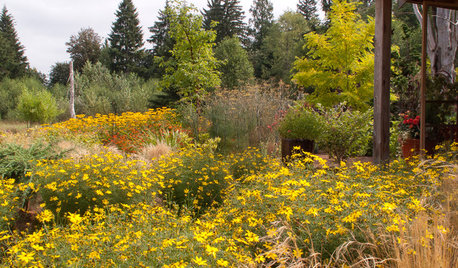
FLOWERSGreat Design Plant: Zagreb Tickseed Takes Care of Itself (Almost)
Get colorful drama along with deer resistance, drought tolerance and low maintenance — plus a butterfly or two
Full Story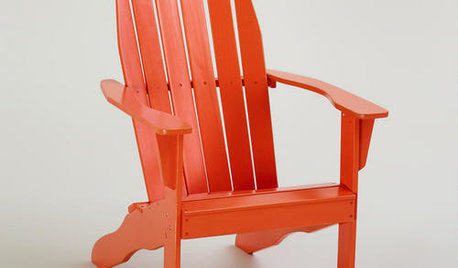
PRODUCT PICKSGuest Picks: 20 Fab Outdoor Finds, Almost All Under $100
Sprinkle these budget-friendly furniture, decor and tableware pieces around a porch or patio for an easy warm-weather update
Full Story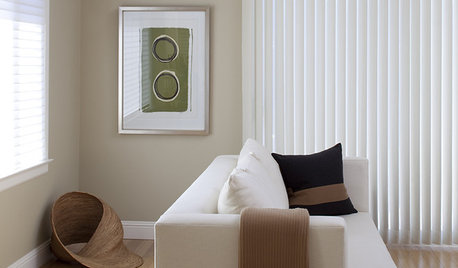
BROWNBeige to Almost Black: How to Pick the Right Brown
Warm your home with paint the color of lattes, espresso and chocolate
Full Story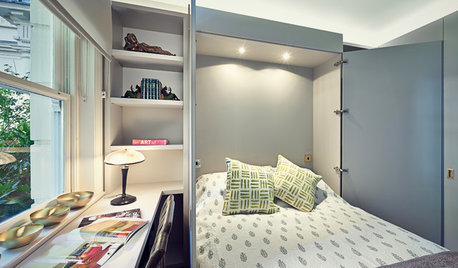
DECORATING GUIDESHow to Turn Almost Any Space Into a Guest Room
The Hardworking Home: Murphy beds, bunk compartments and more can provide sleeping quarters for visitors in rooms you use every day
Full Story
PRODUCT PICKSGuest Picks: 20 Modern, Masculine Finishing Touches
Take a room from man cave to swanky pad with lighting, furnishings and accessories that speak to good taste
Full Story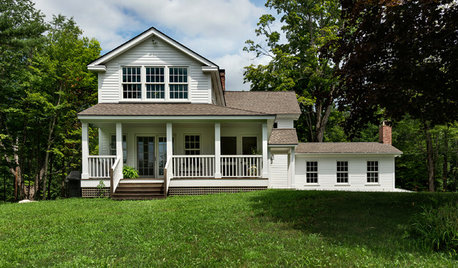
TRADITIONAL HOMESHouzz Tour: Reviving a Half-Finished Farmhouse in New England
This 1790s foreclosure home was flooded and caved in, but the new homeowners stepped right up to the renovation
Full StoryMore Discussions






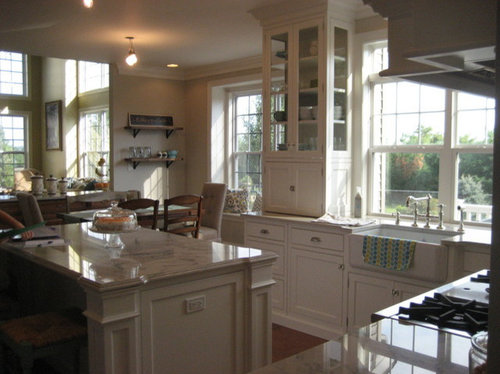
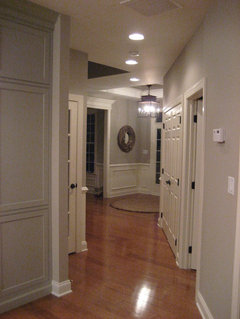
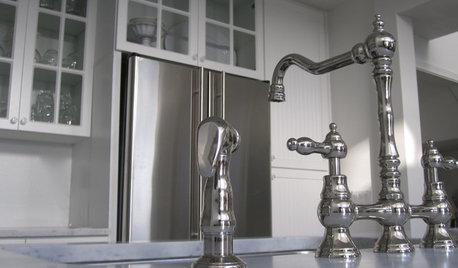
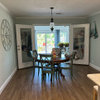




michelle16Original Author