Got my marble subway tile - see samples
theresse
13 years ago
Related Stories
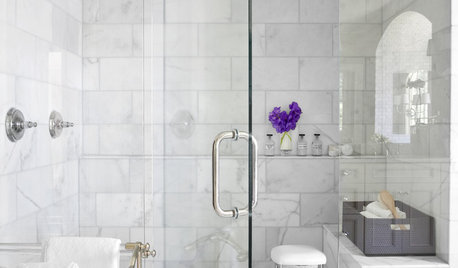
REMODELING GUIDESWhy Marble Might Be Wrong for Your Bathroom
You love its beauty and instant high-quality appeal, but bathroom marble has its drawbacks. Here's what to know before you buy
Full Story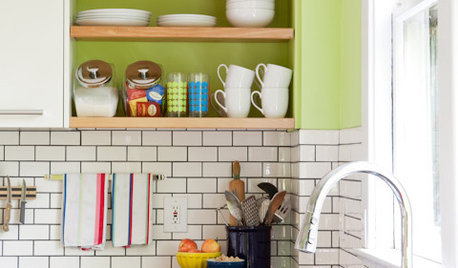
KITCHEN DESIGNSubway Tile Picks Up Gray Grout
Heading into darker territory, subway tile offers a graphic new look for kitchens, bathrooms and more
Full Story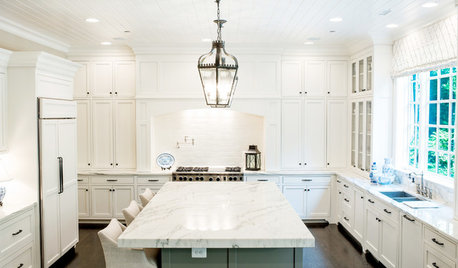
KITCHEN CABINETSHold Everything — Your White Kitchen Cabinets Just Got Better
These design moves will add even more to white kitchen cabinets’ appeal
Full Story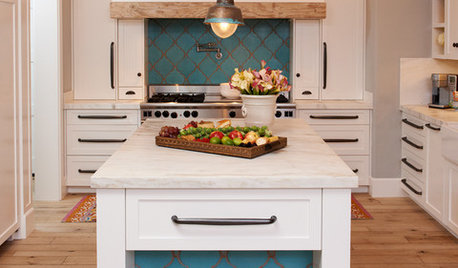
KITCHEN DESIGN10 Gorgeous Backsplash Alternatives to Subway Tile
Artistic installations, back-painted glass and pivoting windows prove there are backsplash possibilities beyond the platform
Full Story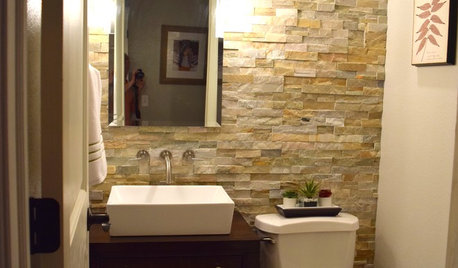
BEFORE AND AFTERSSee a DIY Powder Room Transformation for $1,100
Determination, DIY skill and a stunning tile feature wall helped make this formerly dark and gloomy powder room feel spacious
Full Story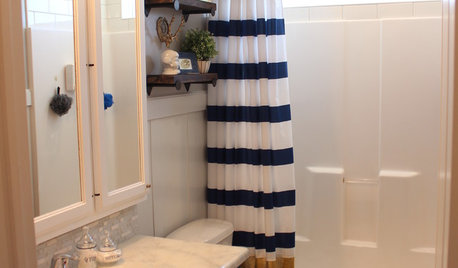
MOST POPULARShe’s Baaack! See a Savvy DIYer’s Dramatic $400 Bathroom Makeover
You’ve already seen her dramatic laundry room makeover. Now check out super budget remodeler Ronda Batchelor’s stunning bathroom update
Full Story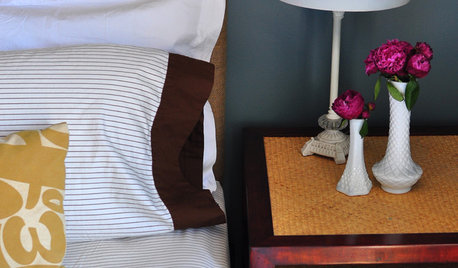
Call for DIY Projects: Show Us What You've Got!
Share a Pic of Your Handiwork with the Houzz Community
Full Story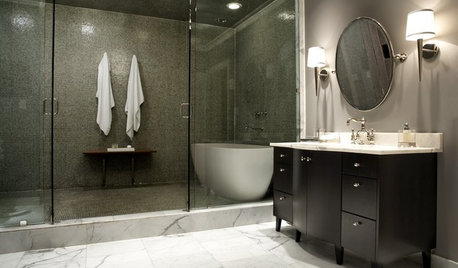
KITCHEN DESIGNUsing White Marble: Hot Debate Over a Classic Beauty
Do you love perfection or patina? Here's how to see if marble's right for you
Full Story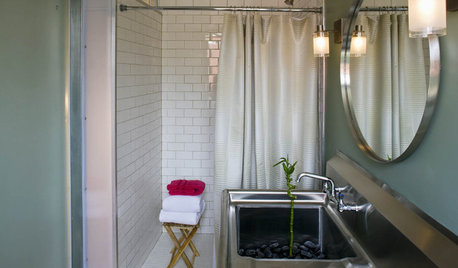
REMODELING GUIDESClassic Subway Tiles Go Uptown
Get a polished, high-end look from subway tiles old and new
Full Story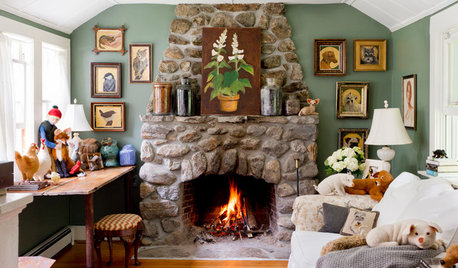
HOUSEKEEPINGBefore You Roast Those Chestnuts, Make Sure You've Got a Clean Chimney
Here's how to ensure your chimney is safe for holiday gatherings by the fire
Full StorySponsored
More Discussions






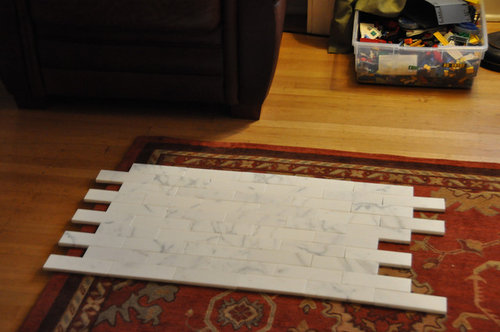




onedogedie
kathec
Related Professionals
Arcadia Kitchen & Bathroom Designers · Fox Lake Kitchen & Bathroom Designers · Northbrook Kitchen & Bathroom Designers · Ramsey Kitchen & Bathroom Designers · Beach Park Kitchen & Bathroom Remodelers · Apex Kitchen & Bathroom Remodelers · Cleveland Kitchen & Bathroom Remodelers · Spanish Springs Kitchen & Bathroom Remodelers · Tuckahoe Kitchen & Bathroom Remodelers · Princeton Kitchen & Bathroom Remodelers · Sharonville Kitchen & Bathroom Remodelers · Murray Cabinets & Cabinetry · Wells Branch Cabinets & Cabinetry · Phelan Cabinets & Cabinetry · Fayetteville Tile and Stone Contractorschris45ny
dianalo
theresseOriginal Author
theresseOriginal Author
Linda Gomez
theresseOriginal Author
shaughnn
theresseOriginal Author
vampiressrn
theresseOriginal Author