White Kitchen Reveal (long post with photos)
lovetogarden_oak
10 years ago
Featured Answer
Sort by:Oldest
Comments (60)
kai615
10 years agolast modified: 9 years agobpath
10 years agolast modified: 9 years agoRelated Professionals
Bonita Kitchen & Bathroom Designers · Henderson Kitchen & Bathroom Designers · Highland Kitchen & Bathroom Designers · Hybla Valley Kitchen & Bathroom Designers · Springfield Kitchen & Bathroom Designers · Bellevue Kitchen & Bathroom Remodelers · Franconia Kitchen & Bathroom Remodelers · Saint Helens Kitchen & Bathroom Remodelers · Shawnee Kitchen & Bathroom Remodelers · Terrell Kitchen & Bathroom Remodelers · Princeton Kitchen & Bathroom Remodelers · Bonita Cabinets & Cabinetry · Salisbury Cabinets & Cabinetry · Town 'n' Country Cabinets & Cabinetry · North Plainfield Cabinets & CabinetryHolly- Kay
10 years agolast modified: 9 years agocat_mom
10 years agolast modified: 9 years agorosylady
10 years agolast modified: 9 years agokam76
10 years agolast modified: 9 years agostealthecrumbs
10 years agolast modified: 9 years agosteph2000
10 years agolast modified: 9 years agolothia
10 years agolast modified: 9 years agosanjuangirl
10 years agolast modified: 9 years agoliriodendron
10 years agolast modified: 9 years agosmiling
10 years agolast modified: 9 years agoBunny
10 years agolast modified: 9 years agoKBSpider
10 years agolast modified: 9 years agonew_morning
10 years agolast modified: 9 years agoMgoblue85
10 years agolast modified: 9 years agolovetogarden_oak
10 years agolast modified: 9 years agolovetogarden_oak
10 years agolast modified: 9 years agolovetogarden_oak
10 years agolast modified: 9 years agolovetogarden_oak
10 years agolast modified: 9 years agokksmama
10 years agolast modified: 9 years agorkb21
10 years agolast modified: 9 years agooldbat2be
10 years agolast modified: 9 years agoromy718
10 years agolast modified: 9 years agolovetogarden_oak
10 years agolast modified: 9 years agokksmama
10 years agolast modified: 9 years agoLinda
10 years agolast modified: 9 years agoLinda
10 years agolast modified: 9 years agoLinda
10 years agolast modified: 9 years agocluelessincolorado
10 years agolast modified: 9 years agoAnnie Deighnaugh
10 years agolast modified: 9 years agodilly_ny
10 years agolast modified: 9 years agolovetogarden_oak
10 years agolast modified: 9 years agoGooster
10 years agolast modified: 9 years agosusanlynn2012
10 years agolast modified: 9 years agosusanlynn2012
10 years agolast modified: 9 years agodljmth
10 years agolast modified: 9 years agoislanddevil
10 years agolast modified: 9 years agolovetogarden_oak
10 years agolast modified: 9 years agoteeda
10 years agolast modified: 9 years agobellsmom
10 years agolast modified: 9 years agompagmom (SW Ohio)
10 years agolast modified: 9 years agolovetogarden_oak
10 years agolast modified: 9 years agolovetogarden_oak
10 years agolast modified: 9 years agomotherof3sons
10 years agolast modified: 9 years agomotherof3sons
10 years agolast modified: 9 years agosusanlynn2012
10 years agolast modified: 9 years agoILoveRed
10 years agolast modified: 9 years agomlweaving_Marji
10 years agolast modified: 9 years agomcdkem50
7 years ago
Related Stories

INSIDE HOUZZA New Houzz Survey Reveals What You Really Want in Your Kitchen
Discover what Houzzers are planning for their new kitchens and which features are falling off the design radar
Full Story
DECORATING GUIDESTop 10 Interior Stylist Secrets Revealed
Give your home's interiors magazine-ready polish with these tips to finesse the finishing design touches
Full Story
REMODELING GUIDESBathroom Remodel Insight: A Houzz Survey Reveals Homeowners’ Plans
Tub or shower? What finish for your fixtures? Find out what bathroom features are popular — and the differences by age group
Full Story
TRADITIONAL HOMESHouzz Tour: New Shingle-Style Home Doesn’t Reveal Its Age
Meticulous attention to period details makes this grand shorefront home look like it’s been perched here for a century
Full Story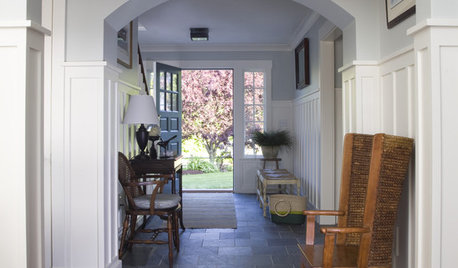
FURNITUREOrigins Revealed: The Orkney Chair Goes From Humble to Haute
Straw and driftwood made up the original versions, but Orkney chairs have come a long way from their modest island beginnings
Full Story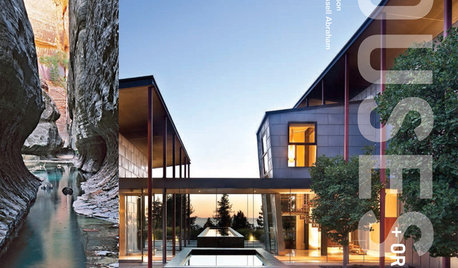
BOOKS'Houses + Origins' Reveals an Architect's Process
How are striking architectural designs born? A new book offers an insightful glimpse
Full Story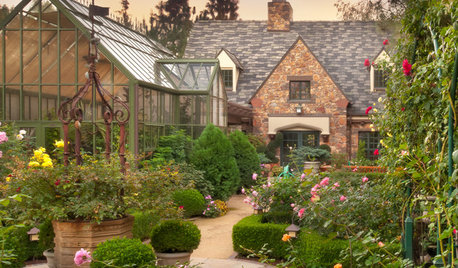
GARDEN STYLESNew Garden Styles Reveal Roots in Arts and Crafts Design
Landscape design from a century ago is still influencing gardens today — see if any of its features have sprung up in yours
Full Story
MY HOUZZMy Houzz: Surprise Revealed in a 1900s Duplex in Columbus
First-time homeowners tackle a major DIY hands-on remodel and uncover a key feature that changes their design plan
Full Story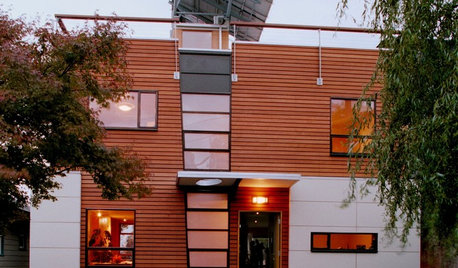
GREEN BUILDINGCity View: Seattle Design Reveals Natural Wonders
Love of the local landscape, along with a healthy respect for the environment, runs through this city's architecture and interior design
Full Story
MATERIALSRaw Materials Revealed: Brick, Block and Stone Help Homes Last
Learn about durable masonry essentials for houses and landscapes, and why some weighty-looking pieces are lighter than they look
Full StoryMore Discussions







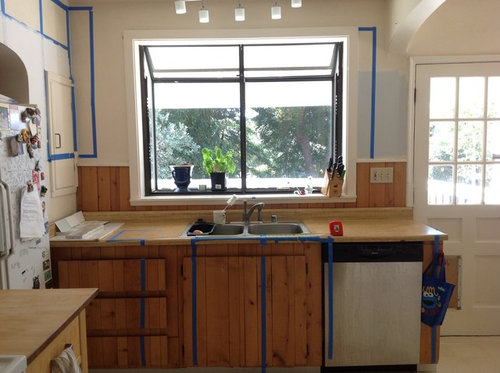

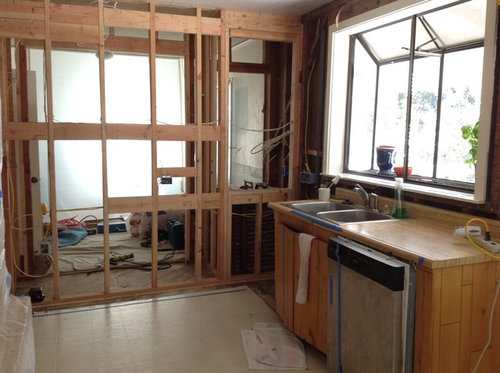
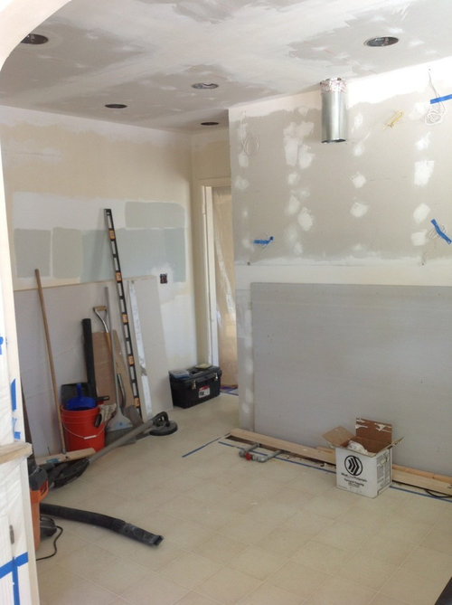
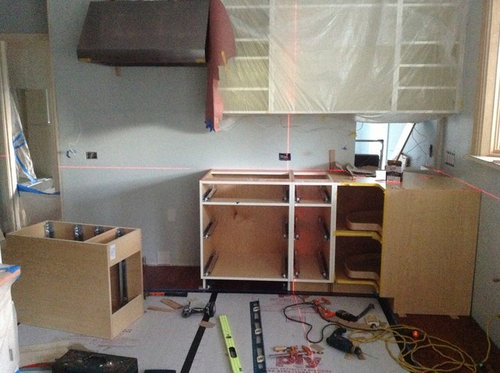

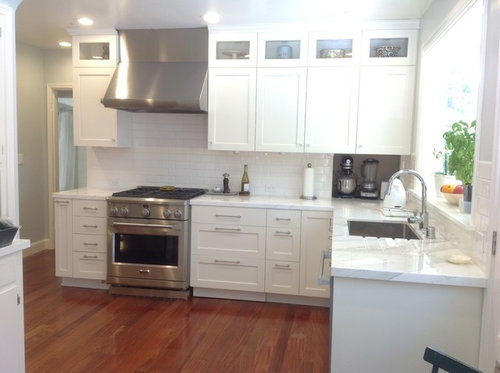



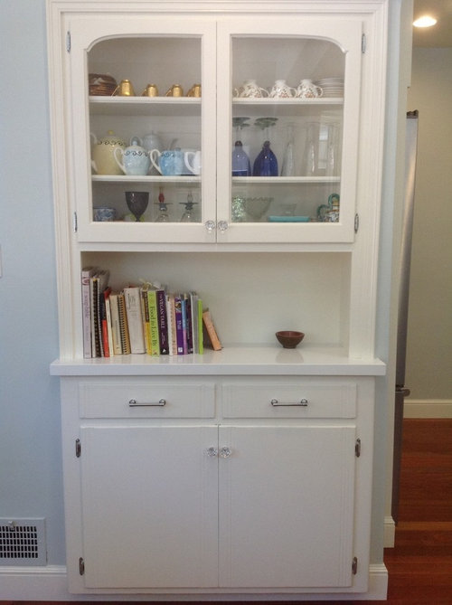
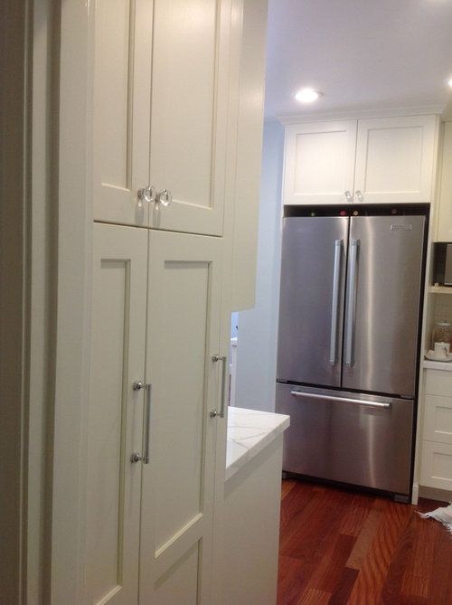
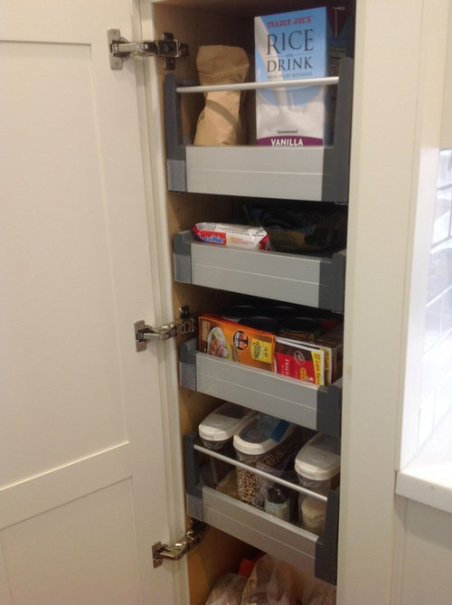
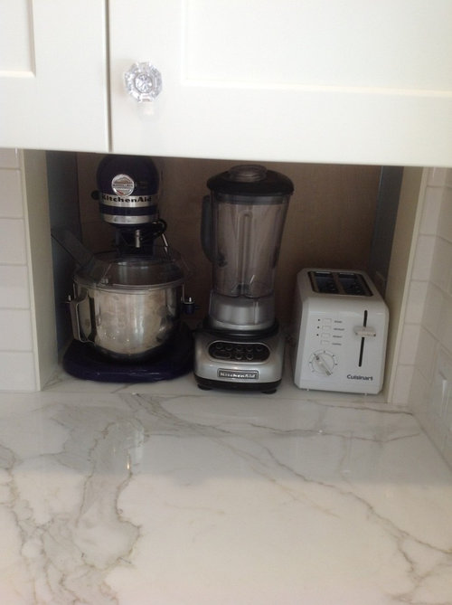

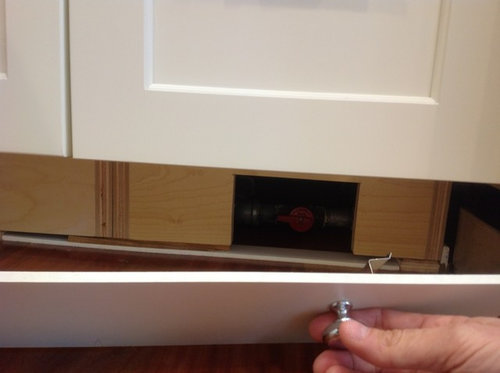
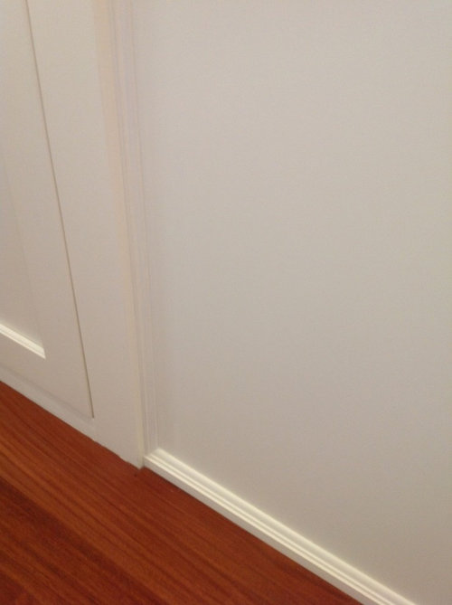
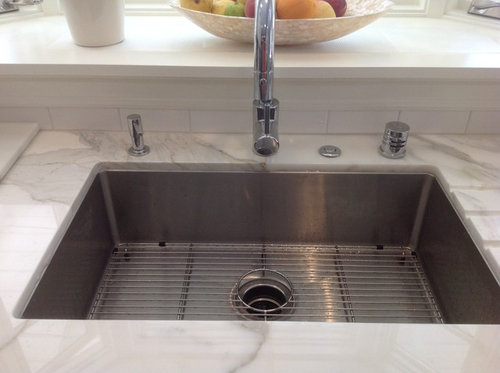
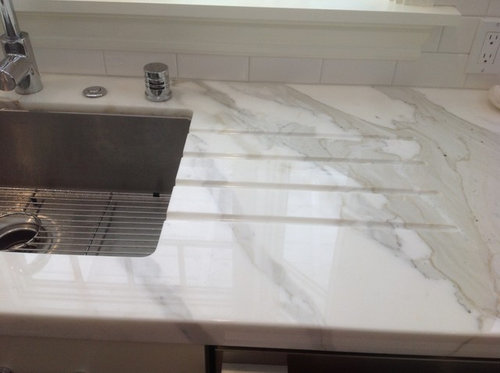
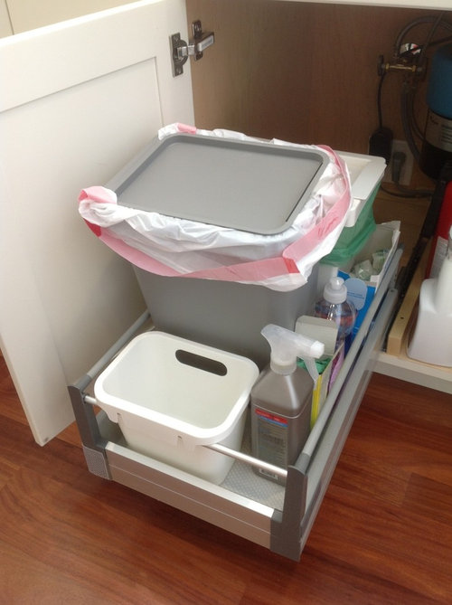
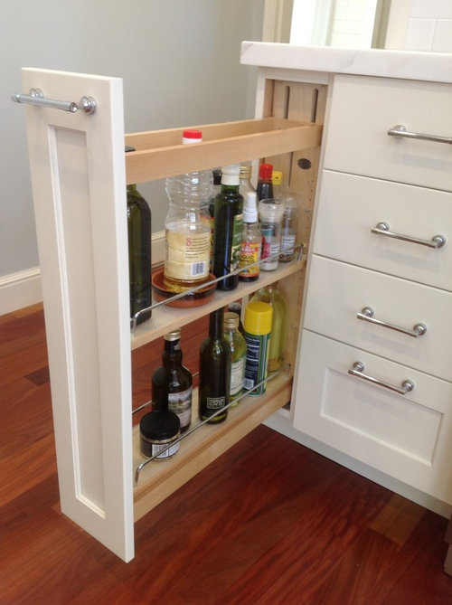

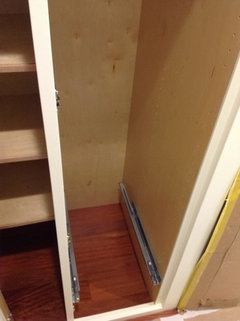
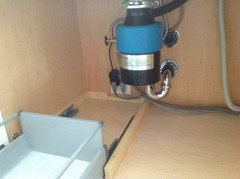



heidihausfrau