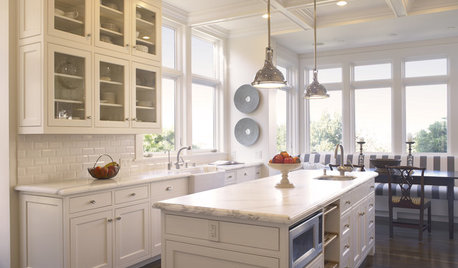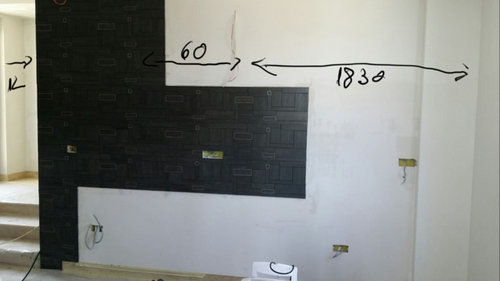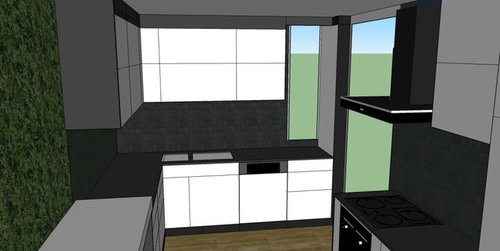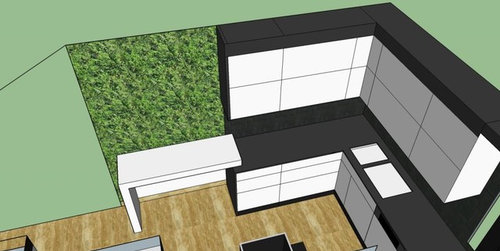Kitchen remodel advice
LittleJo1
9 years ago
Related Stories

KITCHEN DESIGNSmart Investments in Kitchen Cabinetry — a Realtor's Advice
Get expert info on what cabinet features are worth the money, for both you and potential buyers of your home
Full Story
REMODELING GUIDESContractor Tips: Advice for Laundry Room Design
Thinking ahead when installing or moving a washer and dryer can prevent frustration and damage down the road
Full Story
DECORATING GUIDES10 Design Tips Learned From the Worst Advice Ever
If these Houzzers’ tales don’t bolster the courage of your design convictions, nothing will
Full Story
REMODELING GUIDES25 Most Bookmarked Remodeling Guides of 2012
Seems like Houzzers couldn't get enough advice on renovating basements, kitchens, showers and even laundry rooms this year
Full Story
BATHROOM DESIGNDreaming of a Spa Tub at Home? Read This Pro Advice First
Before you float away on visions of jets and bubbles and the steamiest water around, consider these very real spa tub issues
Full Story
THE ART OF ARCHITECTURESound Advice for Designing a Home Music Studio
How to unleash your inner guitar hero without antagonizing the neighbors
Full Story
KITCHEN STORAGEKnife Shopping and Storage: Advice From a Kitchen Pro
Get your kitchen holiday ready by choosing the right knives and storing them safely and efficiently
Full Story
KITCHEN DESIGN3 Steps to Choosing Kitchen Finishes Wisely
Lost your way in the field of options for countertop and cabinet finishes? This advice will put your kitchen renovation back on track
Full Story
KITCHEN DESIGNModernize Your Old Kitchen Without Remodeling
Keep the charm but lose the outdated feel, and gain functionality, with these tricks for helping your older kitchen fit modern times
Full Story
LIFEGet the Family to Pitch In: A Mom’s Advice on Chores
Foster teamwork and a sense of ownership about housekeeping to lighten your load and even boost togetherness
Full Story














vpierce
practigal
Related Professionals
Knoxville Kitchen & Bathroom Designers · Lafayette Kitchen & Bathroom Designers · Newington Kitchen & Bathroom Designers · Springfield Kitchen & Bathroom Designers · Citrus Park Kitchen & Bathroom Remodelers · Pearl City Kitchen & Bathroom Remodelers · Republic Kitchen & Bathroom Remodelers · Shawnee Kitchen & Bathroom Remodelers · Alafaya Cabinets & Cabinetry · Allentown Cabinets & Cabinetry · Lackawanna Cabinets & Cabinetry · Palisades Park Cabinets & Cabinetry · Wheat Ridge Cabinets & Cabinetry · Beachwood Tile and Stone Contractors · Aspen Hill Design-Build FirmsLittleJo1Original Author
Jillius
michelew90
michelew90
michelew90