Farmhouse sink placement
jbrodie
15 years ago
Featured Answer
Comments (21)
Circus Peanut
15 years agoRelated Professionals
El Sobrante Kitchen & Bathroom Designers · Hybla Valley Kitchen & Bathroom Designers · Midvale Kitchen & Bathroom Designers · Piedmont Kitchen & Bathroom Designers · Beachwood Kitchen & Bathroom Remodelers · Auburn Kitchen & Bathroom Remodelers · Ewa Beach Kitchen & Bathroom Remodelers · Jefferson Hills Kitchen & Bathroom Remodelers · Cave Spring Kitchen & Bathroom Remodelers · Berkeley Heights Cabinets & Cabinetry · Christiansburg Cabinets & Cabinetry · Drexel Hill Cabinets & Cabinetry · Plymouth Cabinets & Cabinetry · Tacoma Cabinets & Cabinetry · Warr Acres Cabinets & Cabinetryjbrodie
15 years agomary_in_nc
15 years agoarlosmom
15 years agoCircus Peanut
15 years agomindimoo
15 years agoacountryfarm
15 years agobayareafrancy
15 years agojrtgal
15 years agomariofo
15 years agotetrazzini
15 years agoacountryfarm
15 years agobluekitobsessed
15 years agorococogurl
15 years agomariofo
15 years agochaimama
15 years agorodgersk21_gmail_com
13 years agoSunny K
7 years agolast modified: 7 years agoMiranda33
7 years agoJoseph Corlett, LLC
7 years ago
Related Stories

FARMHOUSESKitchen of the Week: Renovation Honors New England Farmhouse’s History
Homeowners and their designer embrace a historic kitchen’s quirks while creating a beautiful and functional cooking space
Full Story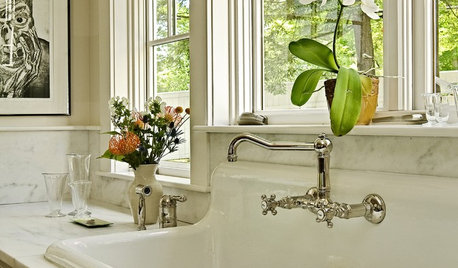
KITCHEN SINKSWhich Faucet Goes With a Farmhouse Sink?
A variety of faucet styles work with the classic farmhouse sink. Here’s how to find the right one for your kitchen
Full Story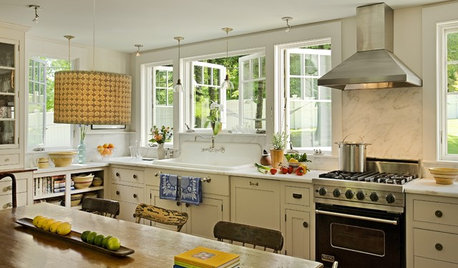
KITCHEN DESIGNThe Return of the High-Back Farmhouse Sink
See why this charming and practical sink style is at home in the kitchen and beyond
Full Story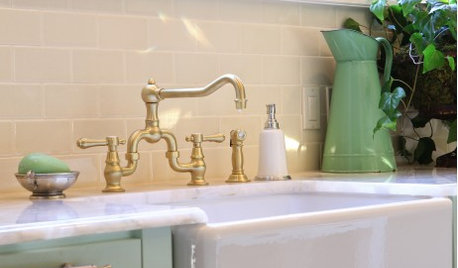
KITCHEN DESIGNYour Kitchen: Farmhouse Sinks
These extra-deep and minimal sinks can go from country to jet set
Full Story
KITCHEN SINKSEverything You Need to Know About Farmhouse Sinks
They’re charming, homey, durable, elegant, functional and nostalgic. Those are just a few of the reasons they’re so popular
Full Story
SHOP HOUZZShop Houzz: Farmhouse Sinks and Faucets
Country charm for your kitchen at a range of prices
Full Story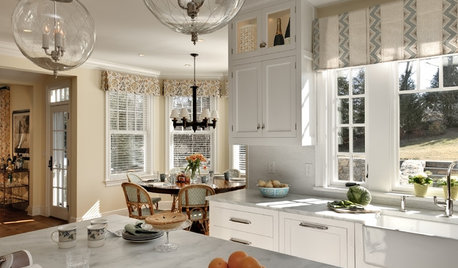
KITCHEN DESIGNKitchen of the Week: Fine-Tuning a Connecticut Farmhouse
New custom cabinets and other makeover moves take an already functional kitchen to the next level
Full Story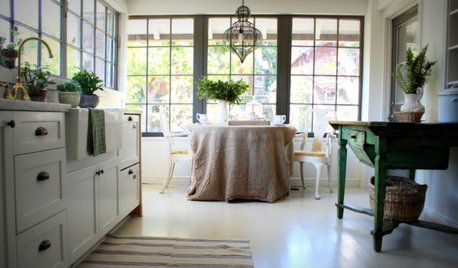
KITCHEN DESIGN12 Farmhouse Touches That Bring Homeyness to a Kitchen
Shaker cabinetry, country-store-inspired hardware, barn elements or a key piece of art will add homestead appeal to your kitchen
Full Story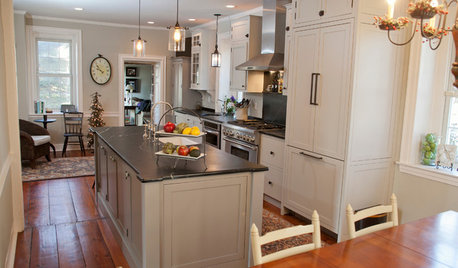
KITCHEN DESIGNNew and Old Mix It Up in a Historic Farmhouse Kitchen
A couple rethink the kitchen in their Pennsylvania farmhouse to restore authenticity while also creating a space for modern living
Full Story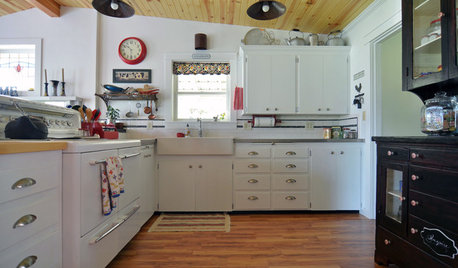
BEFORE AND AFTERSKitchen of the Week: Classic White Farmhouse Style Restored
A couple remodel their kitchen to better match their 19th-century Oregon home’s style
Full StoryMore Discussions






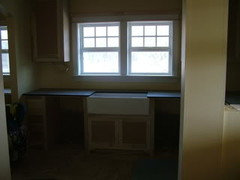
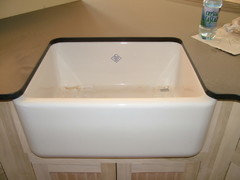
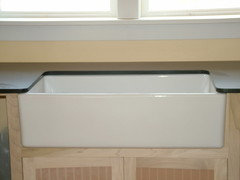




User