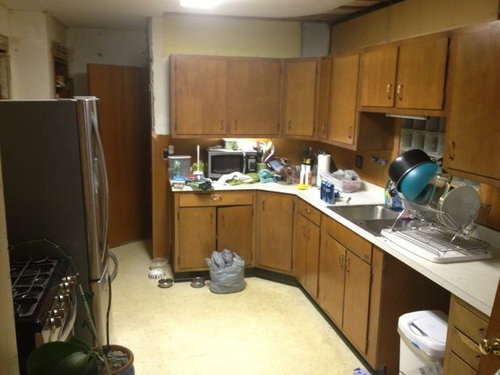Kitchen Reno Help!/Design
Djx210
11 years ago
Related Stories

BATHROOM DESIGNKey Measurements to Help You Design a Powder Room
Clearances, codes and coordination are critical in small spaces such as a powder room. Here’s what you should know
Full Story
MOST POPULAR7 Ways to Design Your Kitchen to Help You Lose Weight
In his new book, Slim by Design, eating-behavior expert Brian Wansink shows us how to get our kitchens working better
Full Story
KITCHEN DESIGNKey Measurements to Help You Design Your Kitchen
Get the ideal kitchen setup by understanding spatial relationships, building dimensions and work zones
Full Story
SELLING YOUR HOUSE10 Tricks to Help Your Bathroom Sell Your House
As with the kitchen, the bathroom is always a high priority for home buyers. Here’s how to showcase your bathroom so it looks its best
Full Story
HOUZZ TOURSHouzz Tour: A Modern Loft Gets a Little Help From Some Friends
With DIY spirit and a talented network of designers and craftsmen, a family transforms their loft to prepare for a new arrival
Full Story
KITCHEN DESIGNDesign Dilemma: My Kitchen Needs Help!
See how you can update a kitchen with new countertops, light fixtures, paint and hardware
Full Story

STANDARD MEASUREMENTSKey Measurements to Help You Design Your Home
Architect Steven Randel has taken the measure of each room of the house and its contents. You’ll find everything here
Full Story
REMODELING GUIDESWisdom to Help Your Relationship Survive a Remodel
Spend less time patching up partnerships and more time spackling and sanding with this insight from a Houzz remodeling survey
Full Story
BATHROOM MAKEOVERSRoom of the Day: See the Bathroom That Helped a House Sell in a Day
Sophisticated but sensitive bathroom upgrades help a century-old house move fast on the market
Full Story









Djx210Original Author
herbflavor
Related Professionals
Hillsboro Kitchen & Bathroom Designers · Palm Harbor Kitchen & Bathroom Designers · Buffalo Grove Kitchen & Bathroom Remodelers · Charlottesville Kitchen & Bathroom Remodelers · Crestline Kitchen & Bathroom Remodelers · Jacksonville Kitchen & Bathroom Remodelers · Jefferson Hills Kitchen & Bathroom Remodelers · Las Vegas Kitchen & Bathroom Remodelers · Londonderry Kitchen & Bathroom Remodelers · Hanover Park Cabinets & Cabinetry · Indian Creek Cabinets & Cabinetry · Prospect Heights Cabinets & Cabinetry · La Canada Flintridge Tile and Stone Contractors · Wyomissing Tile and Stone Contractors · Aspen Hill Design-Build Firmsbmorepanic
Djx210Original Author
Djx210Original Author
bmorepanic
Djx210Original Author
Djx210Original Author
Djx210Original Author
Djx210Original Author
herbflavor
bmorepanic
Djx210Original Author
herbflavor