What do you think about the island placement?
jess1979
10 years ago
Related Stories
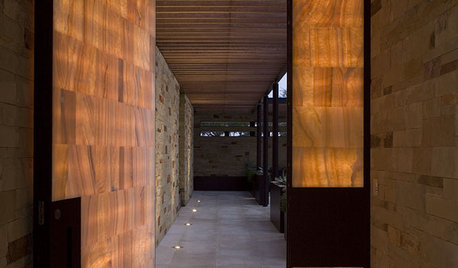
ARCHITECTUREDesign Workshop: Thinking Differently About Doors
Go beyond utilitarian openings to use doors as art, space definers and experience enhancers
Full Story
HOUZZ TOURSHouzz Tour: Visit a Forward Thinking Family Complex
Four planned structures on a double lot smartly make room for the whole family or future renters
Full Story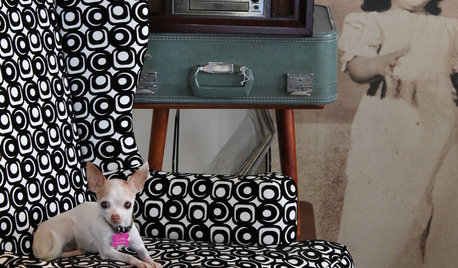
PETSWhat Chihuahuas Can Teach Us About Interior Design
Who knew these tiny dogs could be such a huge fount of design tips? Houzzers did
Full Story
KITCHEN DESIGNWhat to Know About Using Reclaimed Wood in the Kitchen
One-of-a-kind lumber warms a room and adds age and interest
Full Story
ARCHITECTURE4 Things a Hurricane Teaches You About Good Design
When the power goes out, a home's design can be as important as packaged food and a hand-crank radio. See how from a firsthand account
Full Story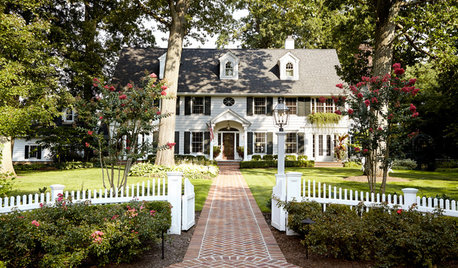
DECORATING GUIDESHouzz Tour: Much to Like About This Traditional Beauty
New elements mix well with old in a New Jersey family’s elegant and comfortable colonial revival home
Full Story
WORKING WITH PROSWhat to Know About Working With a Custom Cabinetmaker
Learn the benefits of going custom, along with possible projects, cabinetmakers’ pricing structures and more
Full Story
MOST POPULARWhat to Know About Adding a Deck
Want to increase your living space outside? Learn the requirements, costs and other considerations for building a deck
Full Story
SMALL KITCHENS10 Things You Didn't Think Would Fit in a Small Kitchen
Don't assume you have to do without those windows, that island, a home office space, your prized collections or an eat-in nook
Full Story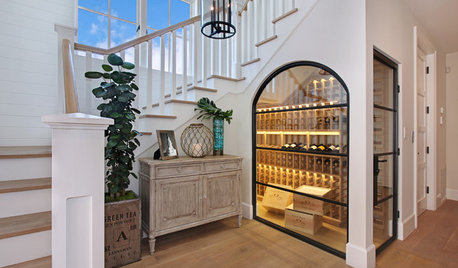
LIGHTINGWhat to Know About Switching to LED Lightbulbs
If you’ve been thinking about changing over to LEDs but aren't sure how to do it and which to buy, this story is for you
Full Story





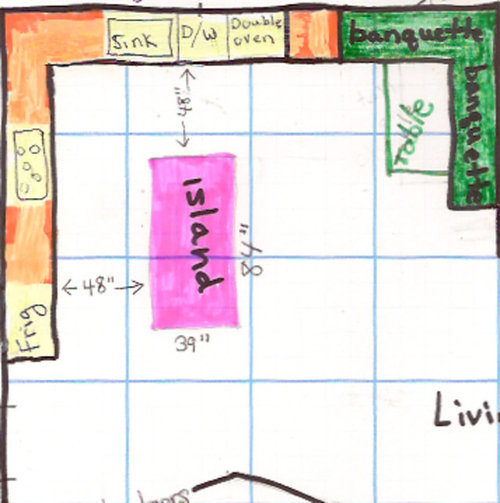


huango
jess1979Original Author
Related Professionals
Commerce City Kitchen & Bathroom Designers · Cuyahoga Falls Kitchen & Bathroom Designers · Federal Heights Kitchen & Bathroom Designers · Town 'n' Country Kitchen & Bathroom Designers · Beachwood Kitchen & Bathroom Remodelers · Alpine Kitchen & Bathroom Remodelers · Glen Carbon Kitchen & Bathroom Remodelers · Glendale Kitchen & Bathroom Remodelers · Idaho Falls Kitchen & Bathroom Remodelers · Saint Helens Kitchen & Bathroom Remodelers · Little Chute Cabinets & Cabinetry · Maywood Cabinets & Cabinetry · North Plainfield Cabinets & Cabinetry · Ardmore Tile and Stone Contractors · Boise Design-Build FirmsBeverlyFLADeziner
kksmama
jess1979Original Author
RoRo67
jess1979Original Author